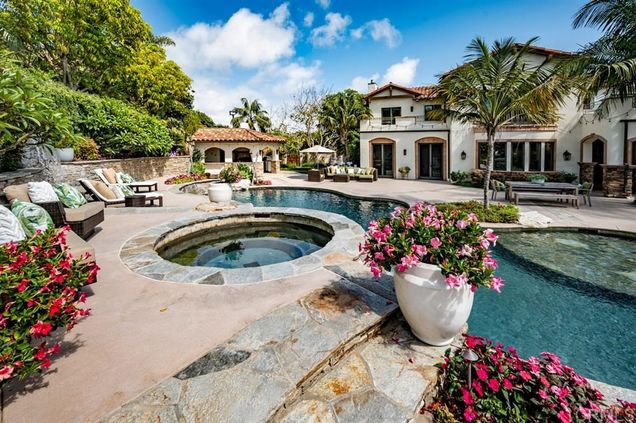1019 Oldham Way
Encinitas, CA 92024
Map
- 4 beds
- 5 baths
- 4,992 sqft
- ~1/2 acre lot
- $523 per sqft
- 2001 build
- – on site
More homes
Privately gated Estate situated at the end of a cul-de-sac. Ocean & sunset views from over sized patio with custom made glass wall sliding door. Updated Gourmet Kitchen, home office, 4 bedrooms, 1 on entry level 3 full baths & 2 half baths. Large lot with outdoor oasis featuring resort style Pool & Spa, Pool Cabana with outdoor fireplace, built in BBQ & outdoor bath. Elevator & 3 car garage plus additional 7+parking in gated driveway. Immaculately maintained & highly updated privately gated Estate. Newly remodeled Kitchen with oversized quartzite island. Honed quartzite counter tops. Thermador push in range and additional oven with custom hood, Jenn-air 48” built in fridge, 2 Bosh dishwashers and large farm sink. Custom light fixtures, eat in breakfast nook with double French doors. Kitchen opens to light and bright Family Room with new custom gas fireplace & designer quartzite wall in Living Room. Built in wet bar with quartz counter tops, sink and dual wine fridges. Game room with multiple French doors opening to back yard. Custom office with box beam ceilings, built ins and marble fireplace. Downstairs bedroom suite with en-suite Bath. Travertine tile floors throughout the home and carried through to outdoor custom view deck with built-in bar and TV on deck. Custom made glass sliding door opens to view deck. New designer gas fireplace in upstairs Den, with custom encased beams in ceiling. Large Main suite with walk in closet and dual French doors open to ocean views. Main suite bath with jetted tub and dual vanities. 2 upstairs secondary bedrooms with custom paint and light fixtures. New retractable shades throughout. Outdoor Oasis offers large resort style pool and spa with custom slate rock designs & water features. Outdoor cabana with sit up bar, BBQ, custom slate flooring, fireplace & outdoor bath & outdoor shower. Covered Loggia, turf grass, mature landscape throughout. Custom built large walk in storage area. Large 3 car garage ...

Last checked:
As a licensed real estate brokerage, Estately has access to the same database professional Realtors use: the Multiple Listing Service (or MLS). That means we can display all the properties listed by other member brokerages of the local Association of Realtors—unless the seller has requested that the listing not be published or marketed online.
The MLS is widely considered to be the most authoritative, up-to-date, accurate, and complete source of real estate for-sale in the USA.
Estately updates this data as quickly as possible and shares as much information with our users as allowed by local rules. Estately can also email you updates when new homes come on the market that match your search, change price, or go under contract.
Checking…
•
Last updated Apr 20, 2025
•
MLS# 200030046 —
The Building
-
Year Built:2001
-
Construction Materials:Stucco
-
Stories Total:2
-
Patio And Porch Features:Stone, Cabana
-
Patio:1
Interior
-
Features:Bar, Beamed Ceilings, Built-in Features, Crown Molding, Granite Counters, Storage
-
Levels:Two
-
Eating Area:Dining Room, Family Kitchen
-
Flooring:Stone, Tile, Wood
-
Room Type:Main Floor Bedroom, Bonus Room, Family Room, Great Room, Office, Living Room, Laundry, Master Bathroom, Walk-In Closet
-
Fireplace:Yes
-
Fireplace:Family Room, Patio, Bonus Room
-
Laundry:See Remarks, In Garage, Individual Room
-
Laundry:1
Room Dimensions
-
Living Area:4992.00
Location
-
Directions:Leucadia right on Passiflora to St. Albans to Oldham. Cross Street: St. Albans.
-
Latitude:33.06786100
-
Longitude:-117.28473600
The Property
-
Subtype:Single Family Residence
-
Property Condition:Turnkey
-
Lot Features:Sprinkler System
-
Lot Size Area:23600.0000
-
Lot Size SqFt:23600.00
-
Lot Size Source:Assessor
-
View:1
-
View:Ocean
-
Sprinklers:Yes
-
Security Features:Automatic Gate
-
Other Structures:Shed(s)
-
Land Lease:No
Listing Agent
- Contact info:
- No listing contact info available
Beds
-
Total Bedrooms:4
Baths
-
Total Baths:5
-
Full & Three Quarter Baths:3
-
Full Baths:3
-
Half Baths:2
The Listing
-
Parcel Number:2545510200
Heating & Cooling
-
Heating:1
-
Heating:Electric, Natural Gas, Forced Air
-
Cooling:Yes
-
Cooling:Central Air, Zoned
Appliances
-
Appliances:Gas Water Heater, Dishwasher, Disposal, Refrigerator, 6 Burner Stove, Range Hood, Barbecue, Built-In
-
Included:Yes
The Community
-
Subdivision:Encinitas
-
Subdivision:Encinitas
-
Pool:Heated, In Ground, Private, Waterfall, Gas Heat
-
Private Pool:Yes
Parking
-
Parking:Yes
-
Parking:Paved
-
Parking Spaces:10.00
-
Garage Spaces:3.00
-
Uncovered Spaces:7.00
Bike Score®
Provided by WalkScore® Inc.
Bike Score evaluates a location's bikeability. It is calculated by measuring bike infrastructure, hills, destinations and road connectivity, and the number of bike commuters. Bike Scores range from 0 (Somewhat Bikeable) to 100 (Biker’s Paradise).
Soundscore™
Provided by HowLoud
Soundscore is an overall score that accounts for traffic, airport activity, and local sources. A Soundscore rating is a number between 50 (very loud) and 100 (very quiet).
Air Pollution Index
Provided by ClearlyEnergy
The air pollution index is calculated by county or urban area using the past three years data. The index ranks the county or urban area on a scale of 0 (best) - 100 (worst) across the United Sates.
Max Internet Speed
Provided by BroadbandNow®
View a full reportThis is the maximum advertised internet speed available for this home. Under 10 Mbps is in the slower range, and anything above 30 Mbps is considered fast. For heavier internet users, some plans allow for more than 100 Mbps.
Sale history
| Date | Event | Source | Price | % Change |
|---|---|---|---|---|
|
8/19/20
Aug 19, 2020
|
Sold | CRMLS_CA | $2,615,000 | -6.5% |
|
7/22/20
Jul 22, 2020
|
Pending | CRMLS_CA | $2,798,000 | |
|
6/29/20
Jun 29, 2020
|
Listed / Active | CRMLS_CA | $2,798,000 | 30.1% (9.0% / YR) |

























