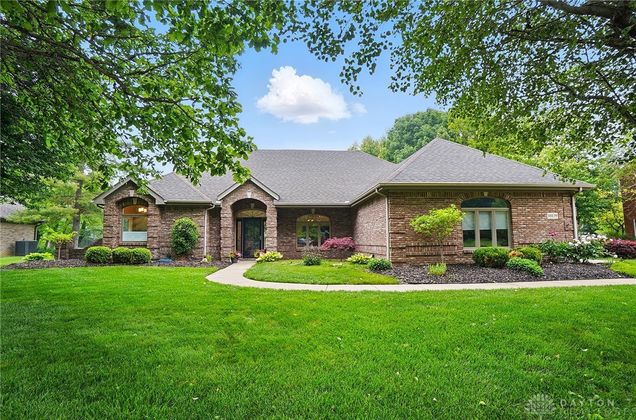10139 Cherry Tree Terrace
Dayton, OH 45458
Map
- 4 beds
- 3 baths
- 2,606 sqft
- ~1/2 acre lot
- $203 per sqft
- 1993 build
- – on site
A Storybook Home Brought Beautifully to Life – Sometimes a home comes along that doesn’t just check every box—it redefines what move-in ready truly means. Welcome to 10139 Cherry Tree Ter, where tasteful updates, thoughtful design, and timeless elegance come together in perfect harmony. From the moment you pull up, the curb appeal speaks volumes—manicured landscaping, a graceful entrance, and the promise of something special inside. Step through the door and you’ll find a home so impeccably updated, it feels brand new. Fresh interior paint (2024) and gleaming hardwood floors (2020) set the tone for what lies ahead. The heart of the home is the stunning, open-concept kitchen. Designed with both beauty and function in mind, it features a large center island, granite countertops, subway tile backsplash, and premium appliances—including a Frigidaire Professional range, microwave, and a sleek KitchenAid black stainless steel refrigerator. It's a space meant for cooking, gathering, and creating memories. To the right, two spacious bedrooms—each with walk-in closets—share a stylish full bath and easy access to the laundry/utility room. Straight ahead, the family room takes your breath away with a show-stopping Casa Stone gas fireplace as its centerpiece. And just off this space? The perfect guest suite or mother-in-law quarters, complete with its own full bath and private ambiance. The master suite is a tranquil retreat, boasting a remodeled spa-like bathroom (2023) and, of course, a walk-in closet. Brand new carpet (December 2024) adds cozy comfort to all bedrooms and the formal living room. Step outside to the enchanting backyard—where a three-season room opens to a charming gazebo, peaceful pond feature, and lush landscaping that looks like it came straight from a magazine. This is more than just a house—it’s a home that’s been loved, upgraded, and is now ready to welcome its next chapter. The pictures tell the story, but one visit will make you feel the magic.

Last checked:
As a licensed real estate brokerage, Estately has access to the same database professional Realtors use: the Multiple Listing Service (or MLS). That means we can display all the properties listed by other member brokerages of the local Association of Realtors—unless the seller has requested that the listing not be published or marketed online.
The MLS is widely considered to be the most authoritative, up-to-date, accurate, and complete source of real estate for-sale in the USA.
Estately updates this data as quickly as possible and shares as much information with our users as allowed by local rules. Estately can also email you updates when new homes come on the market that match your search, change price, or go under contract.
Checking…
•
Last updated May 29, 2025
•
MLS# 934804 —
The Building
-
Year Built:1993
-
Construction Materials:Brick
-
Building Area Total:2606.0
-
Foundation Details:Slab
-
Exterior Features:Porch,Patio,Storage
-
Patio And Porch Features:Patio,Porch
-
Security Features:SmokeDetectors
-
Stories:1
-
Levels:One
Interior
-
Interior Features:GraniteCounters,HighSpeedInternet,JettedTub,KitchenIsland,KitchenFamilyRoomCombo,Pantry,VaultedCeilings,WalkInClosets
-
Rooms Total:11
-
Fireplace Features:Gas
-
Fireplace:true
Room Dimensions
-
Living Area:2606.0
-
Living Area Source:Assessor
Location
-
Directions:East on Nutt Road from RT 48 South on Cherry Tree Terrace
-
Longitude:-84.121875
The Property
-
Property Type:Residential
-
Property Sub Type:SingleFamilyResidence
-
Property Sub Type Additional:SingleFamilyResidence
-
Other Structures:Sheds
-
Lot Size Acres:0.43
-
Lot Size Area:18731.0
-
Lot Size Dimensions:105x180
-
Lot Size Square Feet:18731.0
-
Lot Size Source:Assessor
-
Parcel Number:O67-28802-0011
-
Zoning:Residential
-
Zoning Description:Residential
-
Latitude:39.595754
Listing Agent
- Contact info:
- Agent phone:
- (937) 545-4015
- Office phone:
- (937) 545-4015
Taxes
-
Tax Legal Description:11 WASHINGTON TWP ESTATES SEC 1
Beds
-
Bedrooms Total:4
Baths
-
Bathrooms Total:3
-
Main Level Bathrooms:3
-
Bathrooms Full:3
The Listing
-
Virtual Tour URL Unbranded:https://dl.dropboxusercontent.com/scl/fi/ctbl16i26hy1rfygkmm4f/10139-Cherry-Tree-Terrace.mp4?rlkey=3gjdaonb6pi1lalx58foloidq&raw=1
Heating & Cooling
-
Heating:ForcedAir,NaturalGas
-
Heating:true
-
Cooling:true
-
Cooling:CentralAir
Utilities
-
Utilities:NaturalGasAvailable,SewerAvailable,WaterAvailable,CableAvailable
-
Water Source:Public
Appliances
-
Appliances:Dryer,Dishwasher,Disposal,Microwave,Range,Refrigerator,Washer
Schools
-
High School District:Centerville
-
Elementary School District:Centerville
-
Middle Or Junior School District:Centerville
The Community
-
Subdivision Name:Washington Township Estates
-
Association:false
Parking
-
Garage:true
-
Garage Spaces:2.0
-
Attached Garage:true
-
Parking Features:Attached,Garage,TwoCarGarage,Storage
Monthly cost estimate

Asking price
$530,000
| Expense | Monthly cost |
|---|---|
|
Mortgage
This calculator is intended for planning and education purposes only. It relies on assumptions and information provided by you regarding your goals, expectations and financial situation, and should not be used as your sole source of information. The output of the tool is not a loan offer or solicitation, nor is it financial or legal advice. |
$2,837
|
| Taxes | N/A |
| Insurance | $145 |
| Utilities | $185 See report |
| Total | $3,167/mo.* |
| *This is an estimate |
Walk Score®
Provided by WalkScore® Inc.
Walk Score is the most well-known measure of walkability for any address. It is based on the distance to a variety of nearby services and pedestrian friendliness. Walk Scores range from 0 (Car-Dependent) to 100 (Walker’s Paradise).
Bike Score®
Provided by WalkScore® Inc.
Bike Score evaluates a location's bikeability. It is calculated by measuring bike infrastructure, hills, destinations and road connectivity, and the number of bike commuters. Bike Scores range from 0 (Somewhat Bikeable) to 100 (Biker’s Paradise).
Soundscore™
Provided by HowLoud
Soundscore is an overall score that accounts for traffic, airport activity, and local sources. A Soundscore rating is a number between 50 (very loud) and 100 (very quiet).
Air Pollution Index
Provided by ClearlyEnergy
The air pollution index is calculated by county or urban area using the past three years data. The index ranks the county or urban area on a scale of 0 (best) - 100 (worst) across the United Sates.
Sale history
| Date | Event | Source | Price | % Change |
|---|---|---|---|---|
|
5/28/25
May 28, 2025
|
Listed / Active | DABR | $530,000 |

































































