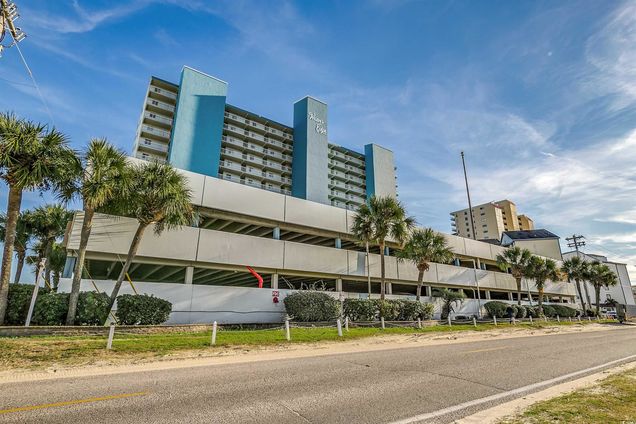1012 N Waccamaw Dr. Unit 301
Garden City Beach, SC 29576
Map
- 3 beds
- 2.5 baths
- 1,348 sqft
- $370 per sqft
- 1985 build
- – on site
More homes
Experience coastal living at its finest in this direct oceanfront end-unit at 301 Waters Edge Resort, just three-quarters of a mile north of the iconic Garden City Pier. This beautifully updated 3-bedroom, 2.5-bath condo offers sweeping 180-degree views of the Atlantic Ocean from a private balcony accessible from both the living room and the master bedroom. Inside, the open-concept living area is perfect for entertaining and features ISOCORE vinyl plank flooring, refreshed coastal décor, and new living and dining furnishings. The kitchen has been tastefully renovated with flat-panel shaker-style cabinets, granite countertops, and new LG stainless steel appliances. A full-size washer and dryer are included for your convenience, and the HVAC system was just replaced and comes with a five-year transferable warranty for peace of mind. This condo is being sold fully furnished—just bring your swimsuit and start enjoying the beach lifestyle. Located just one flight of stairs from the top level of the parking garage, this unit offers easy access without the need for the elevator. Waters Edge Resort provides a wide array of amenities, including indoor and outdoor pools, hot tubs, a fitness center, an oceanfront sundeck, the Rising Tides Lounge, a convenience store, covered parking, and 24-hour security—all housed within a sturdy concrete and steel structure. The resort is within walking distance to Garden City Pier, where you can enjoy fishing, arcade games, live music, karaoke, food, drinks, and vibrant beachside energy. You’re just minutes from Murrells Inlet, the Seafood Capital of South Carolina, and a short drive to Huntington Beach State Park, Brookgreen Gardens, Myrtle Beach Boardwalk, and Myrtle Beach International Airport. For longer excursions, Charleston and Wilmington are both within a two-hour drive. Don’t miss the immersive Matterport 3D Virtual Tour to experience the property as if you’re already there at www.bit.ly/301WER.

Last checked:
As a licensed real estate brokerage, Estately has access to the same database professional Realtors use: the Multiple Listing Service (or MLS). That means we can display all the properties listed by other member brokerages of the local Association of Realtors—unless the seller has requested that the listing not be published or marketed online.
The MLS is widely considered to be the most authoritative, up-to-date, accurate, and complete source of real estate for-sale in the USA.
Estately updates this data as quickly as possible and shares as much information with our users as allowed by local rules. Estately can also email you updates when new homes come on the market that match your search, change price, or go under contract.
Checking…
•
Last updated Jul 1, 2025
•
MLS# 2511206 —
The Building
-
Year Built:1985
-
Architectural Style:HighRise
-
Building Name:Waters Edge Resort
-
Construction Materials:Concrete,Steel
-
Foundation Details:Raised
-
Levels:One
-
Entry Level:3
-
Common Walls:EndUnit
-
Exterior Features:Balcony
-
Door Features:InsulatedDoors
-
Patio And Porch Features:Balcony
-
Security Features:SecurityService
-
Green Energy Efficient:Doors,Windows
-
Building Area Total:1563.0
Interior
-
Interior Features:Furnished,SplitBedrooms,WindowTreatments,BreakfastBar,EntranceFoyer,HighSpeedInternet,KitchenIsland,StainlessSteelAppliances,SolidSurfaceCounters
-
Furnished:Furnished
-
Flooring:LuxuryVinyl,LuxuryVinylPlank
Room Dimensions
-
Living Area:1348.0
-
Living Area Source:Estimated
Financial & Terms
-
Listing Terms:Cash,PortfolioLoan
-
Lease Considered:false
Location
-
Directions:US-17 BUS S, left onto Seabreeze Dr, right onto N Waccamaw Dr. Waters Edge will be on the left.
-
Latitude:33.58431508
-
Longitude:-78.99132264
The Property
-
Property Type:Residential
-
Property Subtype:Condominium
-
Property Subtype Additional:Condominium
-
Property Condition:Resale
-
Lot Features:FloodZone,OutsideCityLimits,Rectangular,RectangularLot
-
Parcel Number:47004040617
-
Zoning:RR
-
View:Ocean
-
View:true
-
Waterfront:true
-
Waterfront Features:OceanFront
Listing Agent
- Contact info:
- Agent phone:
- (843) 455-6319
- Office phone:
- (843) 651-4112
Beds
-
Bedrooms Total:3
Baths
-
Full Baths:2
-
Half Baths:1
The Listing
-
Possession:Closing
-
Home Warranty:false
Heating & Cooling
-
Heating:Central,Electric,ForcedAir,Geothermal
-
Heating:true
-
Cooling:CentralAir
-
Cooling:true
Utilities
-
Utilities:CableAvailable,ElectricityAvailable,PhoneAvailable,SewerAvailable,WaterAvailable,HighSpeedInternetAvailable,TrashCollection
-
Water Source:Public
Appliances
-
Appliances:Dishwasher,Disposal,Microwave,Range,Refrigerator,RangeHood,Dryer,Washer
-
Laundry Features:WasherHookup
Schools
-
Elementary School:Seaside Elementary School
-
Middle Or Junior School:Saint James Middle School
-
High School:Saint James High School
The Community
-
Subdivision Name:WATERS EDGE
-
Community Features:Beach,Clubhouse,CableTv,InternetAccess,PrivateBeach,RecreationArea,LongTermRentalAllowed,Pool,ShortTermRentalAllowed,Waterfront
-
Association:true
-
Association Amenities:BeachRights,Clubhouse,OwnerAllowedMotorcycle,PrivateMembership,PetRestrictions,Security,TenantAllowedMotorcycle,Trash,CableTv,Elevators,MaintenanceGrounds
-
Association Fee Includes:AssociationManagement,CommonAreas,Insurance,Internet,LegalAccounting,MaintenanceGrounds,PestControl,Phone,Pools,RecreationFacilities,Sewer,Security,Trash,Water
-
Association Fee Frequency:Monthly
-
Association Fee:1241.0
-
Pool Features:Community,Indoor,OutdoorPool
-
Pets Allowed:OwnerOnly,Yes
Parking
-
Parking Features:Deck
Walk Score®
Provided by WalkScore® Inc.
Walk Score is the most well-known measure of walkability for any address. It is based on the distance to a variety of nearby services and pedestrian friendliness. Walk Scores range from 0 (Car-Dependent) to 100 (Walker’s Paradise).
Bike Score®
Provided by WalkScore® Inc.
Bike Score evaluates a location's bikeability. It is calculated by measuring bike infrastructure, hills, destinations and road connectivity, and the number of bike commuters. Bike Scores range from 0 (Somewhat Bikeable) to 100 (Biker’s Paradise).
Soundscore™
Provided by HowLoud
Soundscore is an overall score that accounts for traffic, airport activity, and local sources. A Soundscore rating is a number between 50 (very loud) and 100 (very quiet).
Air Pollution Index
Provided by ClearlyEnergy
The air pollution index is calculated by county or urban area using the past three years data. The index ranks the county or urban area on a scale of 0 (best) - 100 (worst) across the United Sates.
Sale history
| Date | Event | Source | Price | % Change |
|---|---|---|---|---|
|
7/1/25
Jul 1, 2025
|
Sold | CCAR | $500,000 | -4.8% |
|
5/19/25
May 19, 2025
|
Sold Subject To Contingencies | CCAR | $525,000 | |
|
5/3/25
May 3, 2025
|
Listed / Active | CCAR | $525,000 |





































