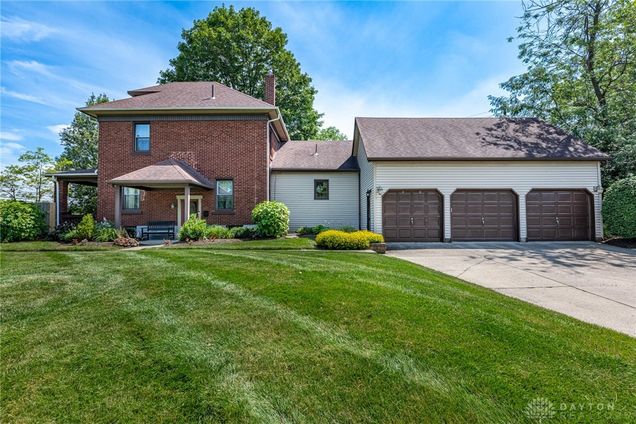1012 Greenridge Drive
Kettering, OH 45429
Map
- 3 beds
- 2 baths
- 1,840 sqft
- 13,318 sqft lot
- $183 per sqft
- 1920 build
- – on site
Welcome home! This 2.5 story, one of a kind 1,840 sq. ft. 3 bdrm, 1.5 bath brick & vinyl home exudes character & charm. The welcoming, covered front porch draws you in & natural light abounds as you enter to find a functional & inviting floorplan that is ideal for everyday living as well as entertaining. Main level features: Living Room w/deep window sill below wall of windows, pocket doors & hrdwd beneath carpet. Family Room with hrdwd, gas FP, built in bookshelves & additional covered porch. Dining Room highlights include exposed brick wall, bay window, gorgeous pendant lighting & sliders to covered deck. The Kitchen recently renovated w/new cabinetry, counters, engineered floor & backsplash. Flex space off kitchen can be utilized as mudroom, pantry, office space or large enough to create a combination to fit your needs. The half bath & laundry are conveniently located off kitchen and have that same attractive exposed brick. The 2nd level houses 3 generously sized bedrooms & full bath w/60” inch vanity & tub with floor to ceiling insert. Continue upward and discover 600 sq. ft. of endless possibilities in the walk up attic- a 4th bedroom, home office, gym or craft room? We aren’t done there… the lower level has a 350+ sq. ft. finished rec room w/glass block windows & recessed lighting. Beyond the 250 sq. ft utility room you have an additional 250+ sq. ft. bonus space ready for whatever you need. The exterior is straight out of a storybook- relish the beautiful landscaping, host outdoor gatherings, or simply enjoy the tranquility of nature in your own private retreat. A special feature of this home is the option to utilize the 3rd garage stall (current owners are using as storage room below with flex room built above). This home offers the best of both worlds with classic character combined w/modern comforts & conveniences of parks, schools, hospitals, interstates & shopping just outside your door! Please see attachment for full list of all this home has to offer!

Last checked:
As a licensed real estate brokerage, Estately has access to the same database professional Realtors use: the Multiple Listing Service (or MLS). That means we can display all the properties listed by other member brokerages of the local Association of Realtors—unless the seller has requested that the listing not be published or marketed online.
The MLS is widely considered to be the most authoritative, up-to-date, accurate, and complete source of real estate for-sale in the USA.
Estately updates this data as quickly as possible and shares as much information with our users as allowed by local rules. Estately can also email you updates when new homes come on the market that match your search, change price, or go under contract.
Checking…
•
Last updated Jul 17, 2025
•
MLS# 939039 —
The Building
-
Year Built:1920
-
Construction Materials:Brick,VinylSiding
-
Building Area Total:1840.0
-
Exterior Features:Deck,Fence,Porch
-
Window Features:DoubleHung,DoublePaneWindows
-
Patio And Porch Features:Deck,Porch
-
Security Features:SmokeDetectors
-
Levels:TwoAndOneHalf
-
Basement:Full,PartiallyFinished
-
Basement:true
-
Below Grade Unfinished Area:550.0
Interior
-
Interior Features:CeilingFans,GraniteCounters,Pantry,Remodeled
-
Rooms Total:13
-
Fireplace Features:One,Gas,GlassDoors
-
Fireplace:true
-
Fireplaces Total:1
Room Dimensions
-
Living Area:1840.0
-
Living Area Source:Assessor
Location
-
Directions:Far Hills Ave. to E. Stroop Rd. to RIGHT on Mengel Dr. to your home straight ahead... 1012 Greenridge Dr.
-
Longitude:-84.150496
The Property
-
Property Type:Residential
-
Property Sub Type:SingleFamilyResidence
-
Property Sub Type Additional:SingleFamilyResidence
-
Lot Size Acres:0.3057
-
Lot Size Area:13318.0
-
Lot Size Dimensions:19x114x115x60x79x70
-
Lot Size Square Feet:13318.0
-
Lot Size Source:Assessor
-
Parcel Number:N64-00817-0081
-
Zoning:Residential
-
Zoning Description:Residential
-
Latitude:39.68791
Listing Agent
- Contact info:
- Agent phone:
- (937) 298-6000
- Office phone:
- (937) 298-6000
Taxes
-
Tax Legal Description:350 FAIRMONT ACRES 5
Beds
-
Bedrooms Total:3
Baths
-
Bathrooms Total:2
-
Bathrooms Half:1
-
Main Level Bathrooms:1
-
Bathrooms Full:1
Heating & Cooling
-
Heating:ForcedAir,NaturalGas
-
Heating:true
-
Cooling:true
-
Cooling:CentralAir
Utilities
-
Utilities:NaturalGasAvailable,SewerAvailable,WaterAvailable
-
Sewer:StormSewer
-
Water Source:Public
Appliances
-
Appliances:Dryer,Dishwasher,Disposal,Microwave,Range,Refrigerator,Washer,GasWaterHeater
Schools
-
High School District:Kettering
-
Elementary School District:Kettering
-
Middle Or Junior School District:Kettering
The Community
-
Subdivision Name:Fairmont Acres
-
Association:false
Parking
-
Garage:true
-
Garage Spaces:3.0
-
Attached Garage:true
-
Parking Features:Attached,Garage,GarageDoorOpener
Monthly cost estimate

Asking price
$337,900
| Expense | Monthly cost |
|---|---|
|
Mortgage
This calculator is intended for planning and education purposes only. It relies on assumptions and information provided by you regarding your goals, expectations and financial situation, and should not be used as your sole source of information. The output of the tool is not a loan offer or solicitation, nor is it financial or legal advice. |
$1,809
|
| Taxes | N/A |
| Insurance | $92 |
| Utilities | $228 See report |
| Total | $2,129/mo.* |
| *This is an estimate |
Soundscore™
Provided by HowLoud
Soundscore is an overall score that accounts for traffic, airport activity, and local sources. A Soundscore rating is a number between 50 (very loud) and 100 (very quiet).
Air Pollution Index
Provided by ClearlyEnergy
The air pollution index is calculated by county or urban area using the past three years data. The index ranks the county or urban area on a scale of 0 (best) - 100 (worst) across the United Sates.
Sale history
| Date | Event | Source | Price | % Change |
|---|---|---|---|---|
|
7/17/25
Jul 17, 2025
|
Listed / Active | DABR | $337,900 |


















































