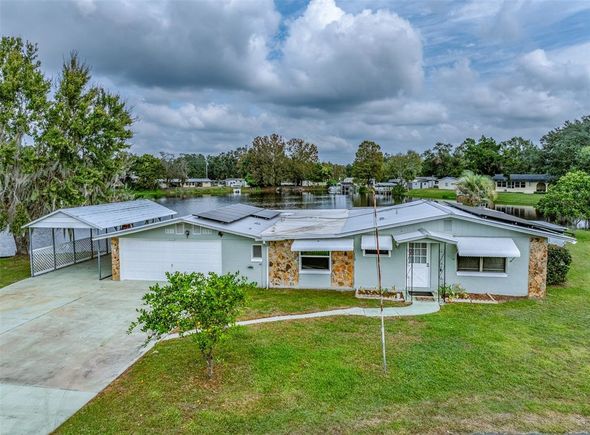10115 E Perch Court
INVERNESS, FL 34450
Map
- 3 beds
- 2 baths
- 1,404 sqft
- 9,408 sqft lot
- $192 per sqft
- 1966 build
- – on site
OWNER FINANCING AVAILABLE !!! CALL AGENT FOR DETAILS. This WATERFRONT is on a pond/canal that opens up to the Henderson Chain of Lakes. Because of the vast marshlands, this community stays dry in the worst Mother Nature throws at it. Here, you can enjoy great bass fishing right off the covered shady dock, or explore farther into the lake by boat. Park your boat on your own dock or under the carport/boatport, OR in the 2-car attached garage, and take advantage of the endless marshlands, canals, and lakes. Relax in your concrete block waterfront house with a wall of windows to enjoy the view and exotic birds. This cottage-style home combines the charm and character of yesteryear with the comforts of today. It features many upgrades, such as stainless appliances and luxury vinyl plank flooring. Combine that with a metal roof and solar panels that keep your electric bills LOW LOW LOW, as well as a 2019 AC/heat pump for the ultimate value. There is also an attached shed/well house and a small concrete boat ramp. Come check out this perfect retreat just minutes to historic Inverness, with easy access to I-75/Florida Turnpike and endless opportunities to explore breathtaking “Old Florida” by boat. No HOA, but the community has a boat launch with a yearly fee of $15. Flood zone AE at the waterline, X at the dwelling structures. This home is at the end of a cul-de-sac with no through traffic and friendly neighbors.

Last checked:
As a licensed real estate brokerage, Estately has access to the same database professional Realtors use: the Multiple Listing Service (or MLS). That means we can display all the properties listed by other member brokerages of the local Association of Realtors—unless the seller has requested that the listing not be published or marketed online.
The MLS is widely considered to be the most authoritative, up-to-date, accurate, and complete source of real estate for-sale in the USA.
Estately updates this data as quickly as possible and shares as much information with our users as allowed by local rules. Estately can also email you updates when new homes come on the market that match your search, change price, or go under contract.
Checking…
•
Last updated Jul 17, 2025
•
MLS# TB8399160 —
The Building
-
Year Built:1966
-
New Construction:false
-
Construction Materials:Block
-
Levels:One
-
Stories Total:1
-
Roof:Metal
-
Foundation Details:Slab
-
Window Features:Double Pane Windows
-
Building Area Total:1882
-
Building Area Units:Square Feet
-
Building Area Source:Public Records
Interior
-
Interior Features:Ceiling Fan(s)
-
Flooring:Luxury Vinyl
-
Fireplace:false
Room Dimensions
-
Living Area:1404
-
Living Area Units:Square Feet
-
Living Area Source:Owner
Location
-
Directions:From Hwy 44E to Sunfish to E Perch. House to the end of the street on the left.
-
Latitude:28.847812
-
Longitude:-82.265482
-
Coordinates:-82.265482, 28.847812
The Property
-
Parcel Number:20E19S120010000C00250
-
Property Type:Residential
-
Property Subtype:Single Family Residence
-
Lot Size Acres:0.22
-
Lot Size Area:9408
-
Lot Size SqFt:9408
-
Lot Size Dimensions:45 x 62
-
Lot Size Units:Square Feet
-
Total Acres:0 to less than 1/4
-
Zoning:CLRMH
-
Direction Faces:South
-
View:false
-
Exterior Features:Sliding Doors
-
Water Source:Private
-
Road Surface Type:Paved
-
Flood Zone Code:X, AE
-
Additional Parcels:false
-
Homestead:true
-
Land Lease:false
Listing Agent
- Contact info:
- Agent phone:
- (352) 270-2324
- Office phone:
- (800) 775-1302
Taxes
-
Tax Year:2024
-
Tax Lot:25
-
Tax Block:C
-
Tax Legal Description:EAST COVE UNIT 1 PB 4 PG 82 LOTS 25 & 26 BLK C
-
Tax Book Number:4-82
-
Tax Annual Amount:$3,545.30
Beds
-
Bedrooms Total:3
Baths
-
Total Baths:2
-
Total Baths:2
-
Full Baths:2
The Listing
-
Virtual Tour URL Unbranded:https://www.dropbox.com/scl/fi/1a11eerrkhri559x9x1k8/10115-E-Perch-Ct-Video.mp4?rlkey=9z0v1952mhsbo2w79y40wivq9&e=1&st=mtldx83h&dl=0
-
Special Listing Conditions:None
Heating & Cooling
-
Heating:Central
-
Heating:true
-
Cooling:Central Air
-
Cooling:true
Utilities
-
Utilities:BB/HS Internet Available
-
Sewer:Septic Tank
Appliances
-
Appliances:Dishwasher
-
Laundry Features:In Garage
Schools
-
Elementary School:Inverness Primary School
-
Middle Or Junior School:Inverness Middle School
-
High School:Citrus High School
The Community
-
Subdivision Name:EAST COVE UNIT 01
-
Senior Community:false
-
Waterview:Lake
-
Waterview:true
-
Water Access:Lake - Chain of Lakes
-
Water Access:true
-
Water Extras:Boat Ramp - Private
-
Waterfront:true
-
Waterfront Features:Lake Front
-
Pool Private:false
-
Association:false
-
Ownership:Fee Simple
Parking
-
Garage:true
-
Attached Garage:true
-
Garage Spaces:2
-
Carport:true
-
Carport Spaces:2
-
Covered Spaces:4
Monthly cost estimate

Asking price
$270,000
| Expense | Monthly cost |
|---|---|
|
Mortgage
This calculator is intended for planning and education purposes only. It relies on assumptions and information provided by you regarding your goals, expectations and financial situation, and should not be used as your sole source of information. The output of the tool is not a loan offer or solicitation, nor is it financial or legal advice. |
$1,445
|
| Taxes | $295 |
| Insurance | $74 |
| Utilities | $178 See report |
| Total | $1,992/mo.* |
| *This is an estimate |
Air Pollution Index
Provided by ClearlyEnergy
The air pollution index is calculated by county or urban area using the past three years data. The index ranks the county or urban area on a scale of 0 (best) - 100 (worst) across the United Sates.
Sale history
| Date | Event | Source | Price | % Change |
|---|---|---|---|---|
|
7/17/25
Jul 17, 2025
|
Relisted | STELLAR_MLS | $270,000 | |
|
6/10/25
Jun 10, 2025
|
Pending | STELLAR_MLS | ||
|
4/22/25
Apr 22, 2025
|
Price Changed | STELLAR_MLS |



















































