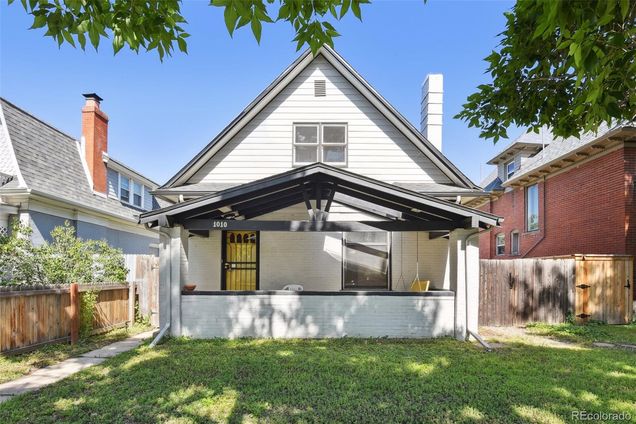1010 S Clarkson Street
Denver, CO 80209
- 3 beds
- 2 baths
- 1,795 sqft
- 4,750 sqft lot
- $400 per sqft
- 1901 build
- – on site
More homes
Introducing a charming opportunity in the desirable West Wash Park neighborhood of Denver, welcome to 1010 S Clarkson St! This well-maintained property presents a unique canvas for investors and handy homeowners alike, offering the chance to create a personalized haven and build equity with your own touch. Upon entering the home, you'll be greeted by a warm and inviting atmosphere, showcasing the potential for transformation and customization. The current layout features 3 bedrooms and 2 bathrooms, providing a comfortable living space for residents and guests alike. While the property may not boast extensive updates, it boasts a solid foundation and has been diligently maintained, ensuring a strong starting point for any renovation or remodeling project. Imagine the possibilities as you envision your dream kitchen, envision modernizing the bathrooms, or revamping the living spaces to reflect your personal taste and style. Beyond the immediate benefits of this residence lies an exceptional investment opportunity. Whether you are looking to enhance your real estate portfolio or create a forever home that perfectly matches your vision, this property presents the ideal chance to make your mark and reap the rewards. Embrace the potential for growth, customization, and equity building that this property offers. Schedule your private showing today and unlock the possibilities that await at 1010 S Clarkson St, Denver. Buyers and Buyer's Brokers are solely responsible for verifying information contained in this listing. All information is deemed reliable but not guaranteed. Mandatory Additional Provision "All parties acknowledge Brooks O'Hearn, Brian O'Hearn, and Jen Preston are licensed brokers in CO and are partial owners in one of the selling entities." Please allow 24 hour response time.

Last checked:
As a licensed real estate brokerage, Estately has access to the same database professional Realtors use: the Multiple Listing Service (or MLS). That means we can display all the properties listed by other member brokerages of the local Association of Realtors—unless the seller has requested that the listing not be published or marketed online.
The MLS is widely considered to be the most authoritative, up-to-date, accurate, and complete source of real estate for-sale in the USA.
Estately updates this data as quickly as possible and shares as much information with our users as allowed by local rules. Estately can also email you updates when new homes come on the market that match your search, change price, or go under contract.
Checking…
•
Last updated Jun 25, 2024
•
MLS# 4013031 —
The Building
-
Year Built:1901
-
Construction Materials:Brick, Wood Siding
-
Building Area Total:1795
-
Building Area Source:Public Records
-
Structure Type:House
-
Roof:Composition
-
Levels:Two
-
Basement:true
-
Architectural Style:Traditional
-
Common Walls:No Common Walls
-
Direction Faces:West
-
Patio And Porch Features:Covered, Front Porch
-
Window Features:Skylight(s)
-
Above Grade Finished Area:1466
-
Below Grade Finished Area:329
Interior
-
Flooring:Carpet, Wood
-
Fireplaces Total:1
-
Fireplace Features:Living Room
Room Dimensions
-
Living Area:1795
Financial & Terms
-
Ownership:Corporation/Trust
-
Possession:Closing/DOD
Location
-
Latitude:39.69819228
-
Longitude:-104.97786583
The Property
-
Property Type:Residential
-
Property Subtype:Single Family Residence
-
Parcel Number:5143-19-002
-
Property Condition:Fixer
-
Zoning:U-SU-B
-
Lot Features:Level, Near Public Transit
-
Lot Size Area:4750
-
Lot Size Acres:0.11
-
Lot Size SqFt:4,750 Sqft
-
Lot Size Units:Square Feet
-
Exclusions:Personal property in the house and garage.
-
Road Responsibility:Public Maintained Road
-
Road Frontage Type:Public
-
Road Surface Type:Alley Paved, Paved
Listing Agent
- Contact info:
- Agent phone:
- (303) 910-1787
- Office phone:
- (888) 440-2724
Taxes
-
Tax Year:2022
-
Tax Annual Amount:$2,567
Beds
-
Bedrooms Total:3
-
Main Level Bedrooms:1
-
Upper Level Bedrooms:2
Baths
-
Total Baths:2
-
Three Quarter Baths:2
-
Main Level Baths:1
-
Upper Level Baths:1
The Listing
-
Home Warranty:false
Heating & Cooling
-
Heating:Forced Air
-
Cooling:None
Utilities
-
Sewer:Public Sewer
-
Water Included:Yes
-
Water Source:Public
Schools
-
Elementary School:Lincoln
-
Elementary School District:Denver 1
-
Middle Or Junior School:Grant
-
Middle Or Junior School District:Denver 1
-
High School:South
-
High School District:Denver 1
The Community
-
Subdivision Name:Washington Park West
-
Association:false
-
Senior Community:false
Parking
-
Parking Total:2
-
Parking Features:Concrete, Exterior Access Door, Oversized
-
Attached Garage:true
-
Garage Spaces:2
Walk Score®
Provided by WalkScore® Inc.
Walk Score is the most well-known measure of walkability for any address. It is based on the distance to a variety of nearby services and pedestrian friendliness. Walk Scores range from 0 (Car-Dependent) to 100 (Walker’s Paradise).
Soundscore™
Provided by HowLoud
Soundscore is an overall score that accounts for traffic, airport activity, and local sources. A Soundscore rating is a number between 50 (very loud) and 100 (very quiet).
Air Pollution Index
Provided by ClearlyEnergy
The air pollution index is calculated by county or urban area using the past three years data. The index ranks the county or urban area on a scale of 0 (best) - 100 (worst) across the United Sates.


























