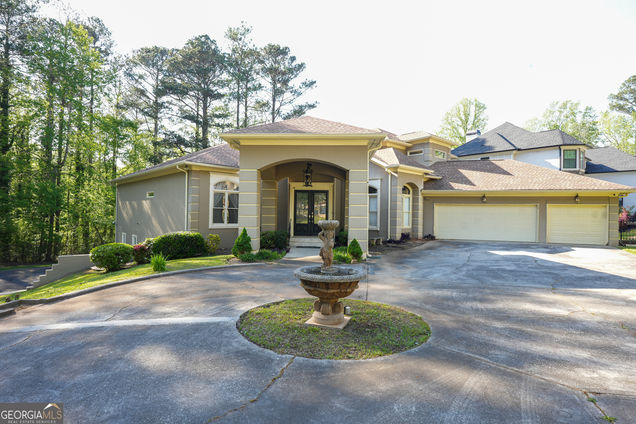1010 Forest Overlook Drive SW
Atlanta, GA 30331
Map
- 5 beds
- 5 baths
- 6,851 sqft
- $0 per sqft
- 2000 build
- – on site
Welcome to a home where elegance, scale, and comfort converge - your dream home awaits in the prestigious, gated Guilford Forest community. This rare European-style estate offers five spacious bedrooms and five luxurious bathrooms, spanning over 6,800 square feet across three meticulously designed levels. From the moment you walk in, you're met with soaring 12+ foot ceilings, marble flooring, rich wood crown molding, and bespoke trim work that create a refined, yet welcoming ambiance. The home's standout feature - a stunning saltwater aquarium - brings a unique serenity into the living space, while custom lighting throughout sets the tone for every occasion. Designed for those who love to entertain, this home boasts a gourmet chef's kitchen, expansive living areas, and a master suite that rivals any five-star retreat with its private home theater and spa-like finishes. The fully finished terrace level is a showstopper on its own - ideal for multi-generational living or the ultimate guest experience, complete with a full kitchen, bar, entertainment lounge, and private dining space. Whether hosting grand events or enjoying quiet evenings, this home offers the full luxury lifestyle experience-uncompromising, elegant, and truly one of a kind. Pre-approval or proof of funds is required before viewing and must be verified by the listing agent. This is more than just a house-it's a statement, and the perfect canvas for your personal touch.

Last checked:
As a licensed real estate brokerage, Estately has access to the same database professional Realtors use: the Multiple Listing Service (or MLS). That means we can display all the properties listed by other member brokerages of the local Association of Realtors—unless the seller has requested that the listing not be published or marketed online.
The MLS is widely considered to be the most authoritative, up-to-date, accurate, and complete source of real estate for-sale in the USA.
Estately updates this data as quickly as possible and shares as much information with our users as allowed by local rules. Estately can also email you updates when new homes come on the market that match your search, change price, or go under contract.
Checking…
•
Last updated Jul 15, 2025
•
MLS# 10524537 —
This home is listed in more than one place. See it here, and here.
The Building
-
Year Built:2000
-
Construction Materials:Other
-
Architectural Style:European
-
Structure Type:House
-
Roof:Composition
-
Levels:Three Or More
-
Basement:Finished
-
Total Finished Area:6851
-
Above Grade Finished:4951
-
Below Grade Finished:1900
-
Living Area Source:Public Records
-
Window Features:Double Pane Windows
Interior
-
Interior Features:Bookcases, Double Vanity, High Ceilings, Master On Main Level, Separate Shower, Soaking Tub, Tile Bath, Tray Ceiling(s), Walk-In Closet(s)
-
Kitchen Features:Breakfast Area, Kitchen Island, Pantry
-
Security Features:Carbon Monoxide Detector(s), Security System, Smoke Detector(s)
-
Furnished:Negotiable
-
Flooring:Hardwood, Tile
-
Total Fireplaces:2
-
Rooms:Family Room, Media Room
Financial & Terms
-
Availability Date:2025-05-17
-
Security Deposit:$6,500
-
Application Fee:$150
-
Pet Deposit:$350
Location
-
Latitude:33.721864
-
Longitude:-84.547054
The Property
-
Property Type:Residential Lease
-
Property Subtype:Single Family Residence
-
Property Condition:Resale
-
Exterior Features:Balcony
-
Lot Features:Other
-
Lot Size Acres:0.43
-
Lot Size Source:Public Records
-
Parcel Number:14F006100031626
-
Vegetation:Partially Wooded
-
Fencing:Front Yard, Privacy
Listing Agent
- Contact info:
- Agent phone:
- (678) 604-6911
- Office phone:
- (678) 604-6911
Beds
-
Bedrooms:5
-
Bed Main:2
-
Bed Upper Level:2
-
Bed Lower Level:1
Baths
-
Full Baths:5
-
Main Level Full Baths:2
-
Lower Level Full Baths:2
-
Upper Level Full Baths:1
Heating & Cooling
-
Heating:Electric, Natural Gas
-
Cooling:Ceiling Fan(s), Central Air
Utilities
-
Utilities:Cable Available, Electricity Available, High Speed Internet, Natural Gas Available, Phone Available, Water Available
-
Sewer:Public Sewer
-
Water Source:Public
Appliances
-
Appliances:Dishwasher, Disposal, Double Oven, Gas Water Heater, Microwave, Refrigerator, Stainless Steel Appliance(s)
-
Laundry Features:Laundry Closet
Schools
-
Elementary School:Fickett
-
Middle School:Bunche
-
High School:Therrell
The Community
-
Subdivision:Guilford Forest
-
Community Features:Fitness Center, Playground, Pool, Sidewalks, Tennis Court(s)
-
Association:Yes
-
Association Fee Includes:Management Fee, Security, Swimming, Tennis
-
Pets Allowed:Call
Parking
-
Parking Features:Garage, Garage Door Opener
Walk Score®
Provided by WalkScore® Inc.
Walk Score is the most well-known measure of walkability for any address. It is based on the distance to a variety of nearby services and pedestrian friendliness. Walk Scores range from 0 (Car-Dependent) to 100 (Walker’s Paradise).
Transit Score®
Provided by WalkScore® Inc.
Transit Score measures a location's access to public transit. It is based on nearby transit routes frequency, type of route (bus, rail, etc.), and distance to the nearest stop on the route. Transit Scores range from 0 (Minimal Transit) to 100 (Rider’s Paradise).
Soundscore™
Provided by HowLoud
Soundscore is an overall score that accounts for traffic, airport activity, and local sources. A Soundscore rating is a number between 50 (very loud) and 100 (very quiet).
Air Pollution Index
Provided by ClearlyEnergy
The air pollution index is calculated by county or urban area using the past three years data. The index ranks the county or urban area on a scale of 0 (best) - 100 (worst) across the United Sates.










































