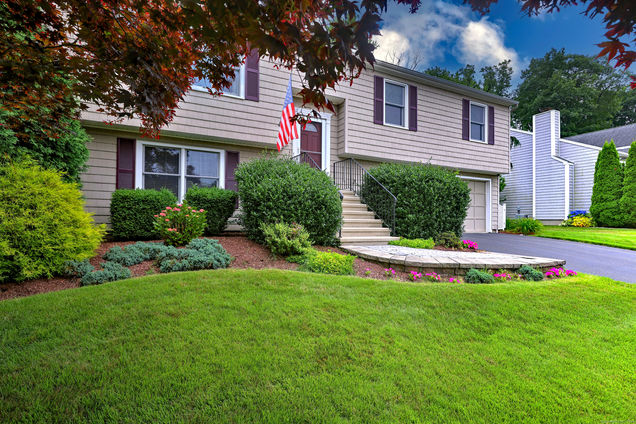101 Nicole
Milford, CT 06460
Map
- 3 beds
- 3 baths
- 2,481 sqft
- 10,019 sqft lot
- $262 per sqft
- 1989 build
- – on site
More homes
Everything you have been looking for! Mint condition raised ranch located on a very quiet side street in Orchard Hills Nicole Estates neighborhood! Over 1600 sq. ft on the main level and another 800 sq. ft, in the lower level. This home is full of surprises and lives more like a bilevel then a normal raised ranch. The main level has has a lovely living room with crown molding, hardwood floors and a classy pellet stove that will heat much of the home. This room flows into the dining room with crown molding and can hold a large dining room set. The kitchen has been remodeled with stainless steel refrigerator and micro. Double 30" convection ovens, gorgeous granite countertops, a breakfast bar, island and wood flooring The kitchen opens up to a main level family room with lovely built ins and a dining area. Sun fills this area surrounded with large windows and a vaulted ceiling with beams for a spacious feel! The primary bedroom holds a king sized bedroom set, two closets and a beautiful primary bath with a soaking tub and separate shower. There are 2 nicely sized bedrooms with wall to wall carpet. The main bathroom has an updated feel with quartz counters. The lower level sits well out of the foundation with large windows giving the family room a bright spot to enjoy! There are built ins and an entertainment center. There is a half bath off the family room with a washer and dryer. Beyond the family room is another heated room with laminate tile flooring and a closet.

Last checked:
As a licensed real estate brokerage, Estately has access to the same database professional Realtors use: the Multiple Listing Service (or MLS). That means we can display all the properties listed by other member brokerages of the local Association of Realtors—unless the seller has requested that the listing not be published or marketed online.
The MLS is widely considered to be the most authoritative, up-to-date, accurate, and complete source of real estate for-sale in the USA.
Estately updates this data as quickly as possible and shares as much information with our users as allowed by local rules. Estately can also email you updates when new homes come on the market that match your search, change price, or go under contract.
Checking…
•
Last updated Nov 3, 2024
•
MLS# 24031138 —
The Building
-
Year Built:1989
-
Year Built Source:Public Records
-
New Construction Type:No/Resale
-
Style:Raised Ranch
-
Roof Information:Asphalt Shingle
-
Attic:Yes
-
Attic Description:Floored, Pull-Down Stairs
-
Exterior Siding:Vinyl Siding
-
Foundation Type:Concrete
-
Basement Description:Full, Heated, Fully Finished, Garage Access, Interior Access, Walk-out, Full With Walk-Out
-
Exterior Features:Shed, Patio
-
Energy Features:Generator Ready, Ridge Vents, Storm Doors, Thermopane Windows
-
In-Law Apartment:Possible
-
SqFt Total:2481
-
SqFt Est Heated Above Grade:1629
-
SqFt Est Heated Below Grade:852
Interior
-
Interior Features:Auto Garage Door Opener, Cable - Pre-wired
-
Fireplaces Total:1
-
Laundry Room:Lower Level
-
Laundry Room Location:Lower level
Location
-
Directions:New Haven Ave to Mary Ellen Dr to Nicole Dr
-
Neighborhood:N/A
The Property
-
Parcel Number:1211368
-
Property Type:Single Family For Sale
-
Zoning:R18
-
Acres:0.23
-
Acres Source:Public Records
-
Flood Zone:No
-
Lot Description:Fence - Partial, In Subdivision, Level Lot, Professionally Landscaped
Listing Agent
- Contact info:
- Agent phone:
- (203) 878-7424
Taxes
-
Tax Year:July 2024-June 2025
-
Property Taxes:8073
Beds
-
Beds Total:3
Baths
-
Total Baths:3
-
Full Baths:2
-
Half Baths:1
The Listing
-
Home Warranty Offered:No
Heating & Cooling
-
Heat Type:Hot Water
-
Heat Fuel Type:Oil
-
Cooling System:Ceiling Fans, Central Air
Utilities
-
Water Source:Public Water Connected
-
Sewage System:Public Sewer Connected
-
Sewer Usage Fee Annual:346
Appliances
-
Appliances Included:Electric Cooktop, Wall Oven, Convection Oven, Microwave, Refrigerator, Dishwasher, Washer, Electric Dryer
Schools
-
Elementary School:Orchard Hills
-
Middle Or Junior School:East Shore
-
High School:Joseph A. Foran
The Community
-
Nearby Amenities:Playground/Tot Lot, Public Transportation, Shopping/Mall, Tennis Courts
-
Swimming Pool:No
-
Direct Waterfront:No
-
Waterfront Description:Not Applicable
Parking
-
Garage & Parking:Attached Garage, Paved, Off Street Parking, Driveway
-
Garages Number:2
-
Parking Total Spaces:4
Walk Score®
Provided by WalkScore® Inc.
Walk Score is the most well-known measure of walkability for any address. It is based on the distance to a variety of nearby services and pedestrian friendliness. Walk Scores range from 0 (Car-Dependent) to 100 (Walker’s Paradise).
Bike Score®
Provided by WalkScore® Inc.
Bike Score evaluates a location's bikeability. It is calculated by measuring bike infrastructure, hills, destinations and road connectivity, and the number of bike commuters. Bike Scores range from 0 (Somewhat Bikeable) to 100 (Biker’s Paradise).
Soundscore™
Provided by HowLoud
Soundscore is an overall score that accounts for traffic, airport activity, and local sources. A Soundscore rating is a number between 50 (very loud) and 100 (very quiet).
Air Pollution Index
Provided by ClearlyEnergy
The air pollution index is calculated by county or urban area using the past three years data. The index ranks the county or urban area on a scale of 0 (best) - 100 (worst) across the United Sates.
Sale history
| Date | Event | Source | Price | % Change |
|---|---|---|---|---|
|
10/2/24
Oct 2, 2024
|
Sold | SMART_MLS | $652,000 | 2.7% |
|
7/16/24
Jul 16, 2024
|
Listed / Active | SMART_MLS | $635,000 | |
|
7/12/24
Jul 12, 2024
|
Coming Soon | SMART_MLS | $635,000 |


