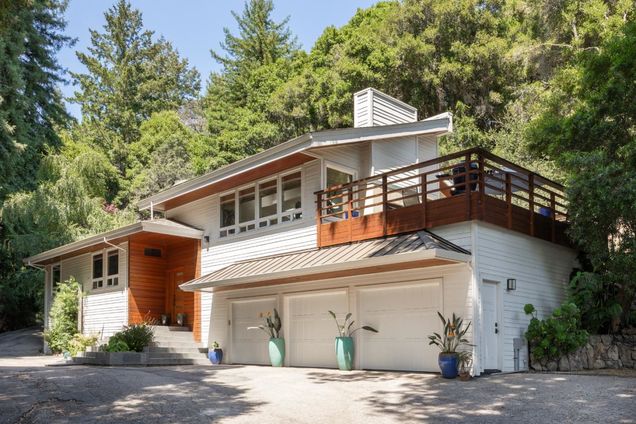101 Endlich DR
SANTA CRUZ, CA 95060
Map
- 3 beds
- 3 baths
- 3,361 sqft
- ~4 acre lot
- $758 per sqft
- 1978 build
- – on site
Welcome to this exceptional 3-bedroom, 2.5-bathroom residence nestled in between Santa Cruz and Scotts Valley. Offering over 3,361 sq.ft. of thoughtfully designed living space, this home sits on over 3.5 acres of serene land. The gourmet kitchen is a chefs dream, featuring granite countertops, custom cabinetry, a large center island with sink, and high-end appliances. The adjoining dining area, set beneath a skylight in the living room, creates a warm and inviting space for everyday meals or entertaining. This home showcases a beautiful blend of wide plank hardwood, stone, and carpet flooring, all finished to the highest standards. Artisan-crafted woodwork graces every corner of the home, elevating it to a class of its own. The primary bedroom features a huge walk-in closet, soaking tub and walkout access to a jacuzzi tub. The spacious outdoor deck invites both lively gatherings and quiet evenings under the stars, while a soothing rock waterfall and koi pond create a peaceful, resort-like ambiance. The property also includes a fully remodeled, detached 2-bedroom guest cottage ideal for visitors or extended family,. A three-car garage adds convenience and plenty of storage. Refined and move-in ready, this Santa Cruz gem combines luxurious comfort with natural beauty.

Last checked:
As a licensed real estate brokerage, Estately has access to the same database professional Realtors use: the Multiple Listing Service (or MLS). That means we can display all the properties listed by other member brokerages of the local Association of Realtors—unless the seller has requested that the listing not be published or marketed online.
The MLS is widely considered to be the most authoritative, up-to-date, accurate, and complete source of real estate for-sale in the USA.
Estately updates this data as quickly as possible and shares as much information with our users as allowed by local rules. Estately can also email you updates when new homes come on the market that match your search, change price, or go under contract.
Checking…
•
Last updated Jul 16, 2025
•
MLS# 82014790 —
This home is listed in more than one place. See it here, and here.
The Building
-
Year Built:1978
-
Age:47
-
Type:Detached
-
Subclass:Single Family Home
-
Roofing:Composition
-
Foundation:Concrete Perimeter
-
# of Stories:2
-
Structure SqFt:3361
-
Structure SqFt Source:Other
Interior
-
Kitchen:Countertop - Granite, Dishwasher, Garbage Disposal, Hood Over Range, Island with Sink, Refrigerator
-
Dining Room:Dining Area in Family Room, Eat in Kitchen, Skylight
-
Family Room:Kitchen / Family Room Combo
-
Description Secondary Living Space:Accessory Dwelling Unit
-
Additional Rooms:Formal Entry
-
Fireplace:Yes
-
Fireplaces:Family Room, Gas Burning, Outside
-
Fireplaces:1
-
Flooring:Carpet, Hardwood, Stone
Room Dimensions
-
Living SqFt:3361
-
Secondary Living Space Sq Ft:800 Sqft
Location
-
Cross Street:Redwood
-
City Limits:No
-
Property Faces:West
The Property
-
Parcel Number:068-081-42-000
-
Zoning:RA
-
Lot Acres:3.5430
-
Lot Size Area Min:154333.00
-
Available Views:Forest / Woods, Mountains
-
Horse Property:Possible
-
Yard/Grounds:Deck, Storage Shed / Structure
Listing Agent
- Contact info:
- No listing contact info available
Taxes
-
Property ID:82014790
Beds
-
Total:3
-
Bedrooms:Primary Suite / Retreat, Walk-in Closet
-
Beds Max:3
-
Beds Min:3
Baths
-
Bathroom Features:Double Sinks, Oversized Tub, Stone, Tub in Primary Bedroom
-
Full Baths:2
-
Half Baths:2
The Listing
-
Unbranded Drone Tour:
-
Branded Drone Tour:
-
Additional Listing Info:Not Applicable
-
Automated Valuations Allowed:1
Heating & Cooling
-
Cooling Methods:Ceiling Fan
-
Heating Methods:Central Forced Air, Heating - 2+ Zones, Propane
Utilities
-
Utilities:Generator, Individual Electric Meters, Propane On Site
-
Sewer/Septic System:Existing Septic
-
Water Source:Irrigation Connected, Well, Well - Shared
Appliances
-
Laundry:In Utility Room, Inside
The Community
-
HOA:Yes
-
HOA Fee:Annually
-
HOA Fee:$1,400
-
Association Fees Include:Common Area Electricity, Maintenance - Road
-
Amenities Misc.:High Ceiling, Security Gate, Vaulted Ceiling, Walk-in Closet
-
Pool:No
Parking
-
Description and Access:Attached Garage, Off-Site Parking, Room for Oversized Vehicle
-
Garage:3
-
Garage:3
-
Garage Spaces:3
Monthly cost estimate

Asking price
$2,549,000
| Expense | Monthly cost |
|---|---|
|
Mortgage
This calculator is intended for planning and education purposes only. It relies on assumptions and information provided by you regarding your goals, expectations and financial situation, and should not be used as your sole source of information. The output of the tool is not a loan offer or solicitation, nor is it financial or legal advice. |
$13,649
|
| Taxes | N/A |
| Insurance | $700 |
| HOA fees | $117 |
| Utilities | $236 See report |
| Total | $14,702/mo.* |
| *This is an estimate |
Air Pollution Index
Provided by ClearlyEnergy
The air pollution index is calculated by county or urban area using the past three years data. The index ranks the county or urban area on a scale of 0 (best) - 100 (worst) across the United Sates.
Sale history
| Date | Event | Source | Price | % Change |
|---|---|---|---|---|
|
7/16/25
Jul 16, 2025
|
Listed / Active | MLSLISTINGS | $2,549,000 | 286.2% (11.1% / YR) |
|
9/11/99
Sep 11, 1999
|
BRIDGE | $660,000 |




















































