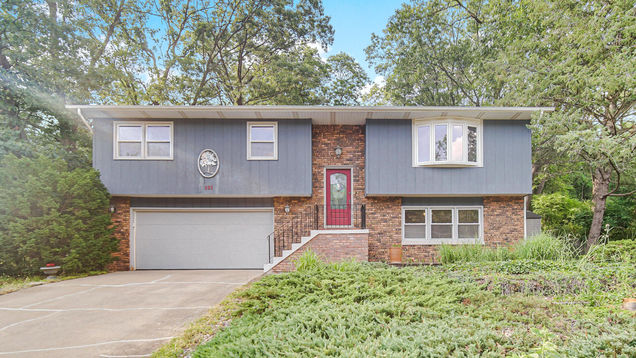101 Diana Road
Portage, IN 46368
Map
- 4 beds
- 2 baths
- 1,770 sqft
- 13,340 sqft lot
- $242 per sqft
- 1980 build
- – on site
Welcome to this beautifully maintained brick bi-level home located in the highly sought-after community of Ogden Dunes. Offering this great beach life with plenty of living space, this home features four generously sized bedrooms and two full bathrooms. The current owner has meticulously updated and cared for the property, making it truly move-in ready. Since 2020, the home has been updated with hardwood flooring throughout the living areas, while the kitchen and bathrooms feature stylish ceramic tile. The kitchen was completely remodeled in 2021 and is a chef's dream, featuring custom floor-to-ceiling cabinetry, quartz countertops, and newer stainless-steel appliances--including a double oven--that will remain with the home. The washer and dryer are also included. The entire home was repainted in 2021 and is extremely well insulated, offering both comfort and efficiency year-round. Step outside to your private backyard oasis, complete with a spacious deck perfect for entertaining. You'll also find a unique outdoor "sand shower," ideal for rinsing off after a walk to the nearby beach--yes, this home is within walking distance to Lake Michigan! The location is unbeatable with the South Shore train station just a short walk away for easy access to Chicago. Residents will enjoy the annual community parade that passes right in front of the home, as well as nearby amenities like tennis courts, trails, parks, a soccer field, and basketball courts. This is more than a home--it's a lifestyle. Don't miss your opportunity to live in a vibrant, welcoming lakeside community with everything you need just steps away.

Last checked:
As a licensed real estate brokerage, Estately has access to the same database professional Realtors use: the Multiple Listing Service (or MLS). That means we can display all the properties listed by other member brokerages of the local Association of Realtors—unless the seller has requested that the listing not be published or marketed online.
The MLS is widely considered to be the most authoritative, up-to-date, accurate, and complete source of real estate for-sale in the USA.
Estately updates this data as quickly as possible and shares as much information with our users as allowed by local rules. Estately can also email you updates when new homes come on the market that match your search, change price, or go under contract.
Checking…
•
Last updated Jul 17, 2025
•
MLS# 824447 —
The Building
-
Year Built:1980
-
New Construction:false
-
Window Features:Insulated Windows
-
Patio And Porch Features:Covered, Front Porch, Deck
-
Security Features:Smoke Detector(s)
-
Levels:Bi-Level
-
Basement:false
-
Above Grade Finished Area:1194
Interior
-
Room Type:Bedroom 2, Living Room, Primary Bedroom, Laundry, Kitchen, Family Room, Dining Room, Bedroom 4, Bedroom 3
-
Interior Features:Ceiling Fan(s), Stone Counters
-
Fireplace:false
-
Laundry Features:Electric Dryer Hookup, Washer Hookup
Room Dimensions
-
Living Area:1770
-
Living Area Source:Assessor
Location
-
Directions:Take US-20 to Hillcrest Rd north. Turn right on Diana Rd. Home is on the left near the end of the street.
-
Latitude:41.618767
-
Longitude:-87.195382
The Property
-
Parcel Number:640235131019000017
-
Property Subtype:Single Family Residence
-
Property Attached:false
-
Lot Features:Few Trees, Private, Paved, Near Public Transit, Landscaped, Front Yard
-
Lot Size Acres:0.3062
-
Lot Size Square Feet:13340
-
Lot Size Source:Assessor
-
Additional Parcels:false
-
View:Neighborhood, Trees/Woods
-
Exterior Features:Lighting, Private Yard, Rain Gutters
-
Waterfront:false
Listing Agent
- Contact info:
- Agent phone:
- (219) 512-2584
- Office phone:
- (219) 617-9710
Taxes
-
Tax Year:2024
-
Tax Annual Amount:2909
-
Tax Legal Description:OGDEN DUNES 5TH LT 30
Beds
-
Total Bedrooms:4
Baths
-
Total Baths:2
-
Full Baths:2
The Listing
-
Virtual Tour URL Unbranded:https://www.zillow.com/view-imx/bfc411c6-feff-403e-b5c1-f59d7cceb013?setAttribution=mls&wl=true&initialViewType=pano&utm_source=dashboard
Heating & Cooling
-
Heating:Central, Natural Gas, Forced Air
Utilities
-
Utilities:Electricity Available, Sewer Available, Water Available, Natural Gas Available
-
Electric:100 Amp Service
-
Sewer:Septic Tank
-
Water Source:Public
Appliances
-
Appliances:Dishwasher, Microwave, Washer, Refrigerator, Gas Range, Dryer
The Community
-
Subdivision Name:Ogden Dunes 05
-
Pool Features:None
-
Association:true
-
Association Amenities:Jogging Path, Playground, Park, Other
-
Association Fee Includes:Other
-
Association Fee:125
-
Association Fee Frequency:Annually
Parking
-
Garage:true
-
Garage Spaces:2
-
Parking Features:Attached, Concrete, Garage Faces Front, Driveway
Monthly cost estimate

Asking price
$429,900
| Expense | Monthly cost |
|---|---|
|
Mortgage
This calculator is intended for planning and education purposes only. It relies on assumptions and information provided by you regarding your goals, expectations and financial situation, and should not be used as your sole source of information. The output of the tool is not a loan offer or solicitation, nor is it financial or legal advice. |
$2,301
|
| Taxes | $242 |
| Insurance | $118 |
| HOA fees | $10 |
| Utilities | $185 See report |
| Total | $2,856/mo.* |
| *This is an estimate |
Soundscore™
Provided by HowLoud
Soundscore is an overall score that accounts for traffic, airport activity, and local sources. A Soundscore rating is a number between 50 (very loud) and 100 (very quiet).
Air Pollution Index
Provided by ClearlyEnergy
The air pollution index is calculated by county or urban area using the past three years data. The index ranks the county or urban area on a scale of 0 (best) - 100 (worst) across the United Sates.





























