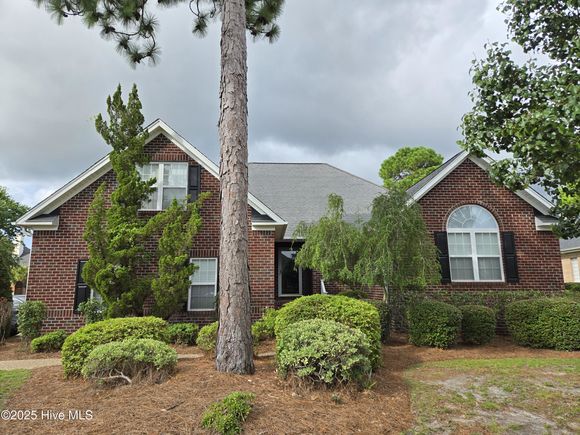1008 Sabal Court
Wilmington, NC 28409
Map
- 3 beds
- 2 baths
- 2,125 sqft
- 11,761 sqft lot
- $274 per sqft
- 2003 build
- – on site
Discover this charming brick residence nestled within a serene, gated community. Offering over 2,125 square feet of living space, with an additional 500 square feet in the versatile family/flex room created from the converted garage, this home provides ample room for family and entertainment. Ideally situated on a quiet cul-de-sac, this spacious 3-4 bedroom, 3-bath home is move-in ready and waiting for new owners. The inviting interior features some gleaming hardwood floors and an open-concept living/dining area highlighted by a gas log fireplace and elegant tray ceilings. Off the kitchen, a cozy family room flows seamlessly to a 9x19 screened back porch, overlooking a beautifully maintained backyard--perfect for outdoor gatherings.The primary bedroom suite on the main floor includes a tray ceiling, a luxurious garden tub, and a walk-in shower, offering a private retreat. Two additional bedrooms on the first level share a full bathroom. Above the double garage, you'll find a flexible fourth bedroom with a full bath--ideal as a guest suite or additional family space. Attic access and eave storage are conveniently located in the finished room over the garage (FROG). The garage has been thoughtfully transformed into a family-friendly space with a mini-split heating and cooling system, which can easily be converted back to a traditional garage if desired. The Evergreen Park community enhances the lifestyle with professional yard maintenance and amenities including a community pool, clubhouse, tennis courts, and a basketball court. Located near shopping and beaches, this beautiful home combines comfort, convenience, and community appeal. New Hurricane Fortified Roof being installed this month, brand new kitchen appliances and new interior paint.

Last checked:
As a licensed real estate brokerage, Estately has access to the same database professional Realtors use: the Multiple Listing Service (or MLS). That means we can display all the properties listed by other member brokerages of the local Association of Realtors—unless the seller has requested that the listing not be published or marketed online.
The MLS is widely considered to be the most authoritative, up-to-date, accurate, and complete source of real estate for-sale in the USA.
Estately updates this data as quickly as possible and shares as much information with our users as allowed by local rules. Estately can also email you updates when new homes come on the market that match your search, change price, or go under contract.
Checking…
•
Last updated Jul 16, 2025
•
MLS# 100519382 —
The Building
-
Year Built:2003
-
Construction:Wood Frame
-
Construction Type:Stick Built
-
Roof:See Remarks
-
Attic:Eave Storage, Stairs - Pull Down, Floored - Partial
-
Stories:2.0
-
Stories/Levels:One and One Half
-
Exterior Finish:Brick
-
Foundation:Crawl Space
-
SqFt - Heated:2,125 Sqft
-
Exterior Features:Irrigation System
-
Patio and Porch Features:Enclosed, Porch
-
Green Building Features:None
-
Security Features:Smoke Detector(s)
Interior
-
Interior Features:Blinds/Shades, Vaulted Ceiling(s), Walk-In Closet(s), Walk-in Shower, Gas Log, Pantry, Master Downstairs, Ceiling Fan(s)
-
# Rooms:7
-
Dining Room Type:Combination
-
Flooring:Carpet, Tile, Wood
-
Fireplace:1
Financial & Terms
-
Terms:Cash, FHA, Conventional
Location
-
Directions to Property:S. College rd to left on Holly Tree; at light bear rt on pine grove rd: turn rt on Masonboro Loop rd: turn left on Treybrooke Dr: left on Daphine dr: rt on Antelope tr: rt on Sabal Ct
-
Location Type:Mainland
-
City Limits:Yes
The Property
-
Property Type:A
-
Subtype:Single Family Residence
-
Lot #:23
-
Lot Water Features:None
-
Lot Dimensions:129x21x48x10x133x81
-
Lot SqFt:11,631 Sqft
-
Waterfront:No
-
Zoning:R-15
-
Acres Total:0.27
-
Fencing:None
-
Road Type/Frontage:Paved, Private Road
Listing Agent
- Contact info:
- Agent phone:
- (910) 515-3677
- Office phone:
- (910) 799-3435
Taxes
-
Tax Year:2024
-
Property Taxes:$3,058.06
Beds
-
Bedrooms:3
Baths
-
Total Baths:2.00
-
Full Baths:2
Heating & Cooling
-
Heating:Fireplace(s), Forced Air
-
Heated SqFt:2000 - 2199
-
Cooling:Central Air
Utilities
-
Utilities:Sewer Connected, Water Connected
-
Water Heater:Electric
-
Sewer:Municipal Sewer
-
Water Source:Municipal Water
Appliances
-
Appliances/Equipment:Built-In Microwave, Dishwasher, Refrigerator, Ice Maker, Electric Oven, Disposal
Schools
-
School District:New Hanover
The Community
-
Subdivision:Evergreen Park
-
HOA: Association Fee 1/Year:2580.00
-
HOA and Neigh Amenities:Clubhouse, Street Lights, Tennis Court(s), Pickleball, Maint - Grounds, Management, Maint - Roads, Community Pool, Gated
-
HOA:Yes
Parking
-
Garage & Parking: Total # Garage Spaces:2.00
-
Garage & Parking: Attached Garage Spaces:2.00
-
Garage & Parking: Driveway Spaces:2.00
-
Parking Features:Aggregate, On Site, See Remarks, Garage Door Opener, Attached
Monthly cost estimate

Asking price
$582,700
| Expense | Monthly cost |
|---|---|
|
Mortgage
This calculator is intended for planning and education purposes only. It relies on assumptions and information provided by you regarding your goals, expectations and financial situation, and should not be used as your sole source of information. The output of the tool is not a loan offer or solicitation, nor is it financial or legal advice. |
$3,120
|
| Taxes | $254 |
| Insurance | $160 |
| Utilities | $145 See report |
| Total | $3,679/mo.* |
| *This is an estimate |
Soundscore™
Provided by HowLoud
Soundscore is an overall score that accounts for traffic, airport activity, and local sources. A Soundscore rating is a number between 50 (very loud) and 100 (very quiet).
Air Pollution Index
Provided by ClearlyEnergy
The air pollution index is calculated by county or urban area using the past three years data. The index ranks the county or urban area on a scale of 0 (best) - 100 (worst) across the United Sates.
Sale history
| Date | Event | Source | Price | % Change |
|---|---|---|---|---|
|
7/16/25
Jul 16, 2025
|
Coming Soon | HIVE | $582,700 |

