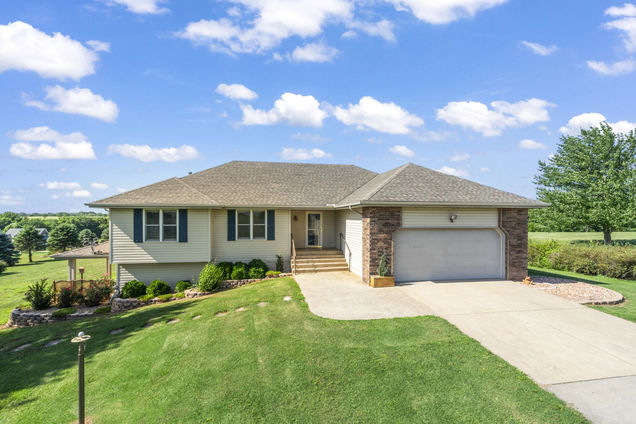10071 W Farm Road 48
Walnut Grove, MO 65770
Map
- 4 beds
- 3 baths
- 3,162 sqft
- ~6 acre lot
- $166 per sqft
- 1999 build
- – on site
Welcome to 10071 West Farm Road 48 - Your Private Slice of the Ozarks!On just over 6 peaceful acres in charming Walnut Grove, Missouri, this versatile property is everything you've been searching for--and more. Located in the desirable Willard School District, you're just 5 minutes from the amenities of Willard, including scenic biking trails, local restaurants, boutique shops, and grocery stores.Step inside this spacious home featuring 4 bedrooms and 3 full bathrooms, designed for comfort and functionality. The kitchen is a dream for anyone who loves storage, with a generous pantry and an additional bonus pantry space. Cozy up in the living room this winter around the propane fireplace--perfect for those chilly Ozark evenings.Head downstairs and you'll find not one, but two large living areas, complete with a custom built-in entertainment center offering--you guessed it--more storage! But that's just the beginning...This walk-out basement is ready for multi-generational living, a guest suite, or income potential. With its own kitchen, bedroom, bathroom, and private entry, the possibilities here are endless.Step outside and breathe in the peaceful country air. Whether you're enjoying the view from your covered deck or patio, or getting to work in the 30x40 shop with electricity, you'll love the freedom this property offers. And for those with a green thumb, there's a charming garden shed ready for your next landscaping or planting project.No matter your lifestyle--relaxing, working, or a little of both--this property has what you need to feel right at home.

Last checked:
As a licensed real estate brokerage, Estately has access to the same database professional Realtors use: the Multiple Listing Service (or MLS). That means we can display all the properties listed by other member brokerages of the local Association of Realtors—unless the seller has requested that the listing not be published or marketed online.
The MLS is widely considered to be the most authoritative, up-to-date, accurate, and complete source of real estate for-sale in the USA.
Estately updates this data as quickly as possible and shares as much information with our users as allowed by local rules. Estately can also email you updates when new homes come on the market that match your search, change price, or go under contract.
Checking…
•
Last updated Jul 16, 2025
•
MLS# 60299770 —
The Building
-
Year Built:1999
-
Architectural Style:Ranch
-
Construction Materials:Brick, Vinyl Siding, Stone
-
Building Area Total:3162
-
Above Grade Finished Area:1603
-
Below Grade Finished Area:1559
-
Roof:Composition
-
Foundation Details:Poured Concrete, Slab
-
Stories:1
-
Basement:Walk-Out Access, Exterior Entry, Interior Entry, Finished, Full
-
Basement:true
-
Exterior Features:Rain Gutters
-
Window Features:Tilt-In Windows, Double Pane Windows, Window Coverings
-
Patio And Porch Features:Patio, Front Porch, Covered, Deck
-
Security Features:Carbon Monoxide Detector(s), Smoke Detector(s)
-
Door Features:Storm Door(s)
Interior
-
Interior Features:W/D Hookup, Internet - Satellite, Solid Surface Counters, Tray Ceiling(s), Walk-In Closet(s), Walk-in Shower, Wet Bar
-
Flooring:Carpet, Wood, Tile
-
Fireplace:true
-
Fireplace Features:Living Room, Blower Fan, Propane, Brick
-
Laundry Features:Utility Room
Room Dimensions
-
Living Area:3162
Location
-
Directions:Starting at Walnut Grove, Missouri. Head south on Highway 123. Turn west on Farm Road 48. House on right and sign in yard.
-
Longitude:-93.493211
-
Latitude:37.356949
The Property
-
Property Type:Residential
-
Property Subtype:Single Family Residence
-
Lot Features:Acreage, Cleared, Horses Allowed, Landscaping
-
Lot Size Acres:6.02
-
Parcel Number:0705300007
-
Waterfront View:None
-
Fencing:Invisible
-
Other Structures:Outbuilding, Other, Storage Shed
-
Other Equipment:Generator
-
Road Frontage Type:County Road
-
Road Surface Type:Asphalt
Listing Agent
- Contact info:
- Agent phone:
- (417) 399-7872
- Office phone:
- (417) 326-6141
Taxes
-
Tax Year:2024
-
Tax Annual Amount:2286.48
Beds
-
Total Bedrooms:4
Baths
-
Total Baths:3
-
Full Baths:3
The Listing
-
Flood Insurance:Not Required
Heating & Cooling
-
Heating:Forced Air, Central, Fireplace(s)
-
Cooling:Attic Fan, Ceiling Fan(s), Central Air
Utilities
-
Sewer:Private Sewer, Septic Tank
-
Water Source:Private
Appliances
-
Appliances:Dishwasher, Propane Water Heater, Free-Standing Electric Oven, Ice Maker, Exhaust Fan, Microwave, Water Softener Owned, Trash Compactor, Refrigerator, Disposal
Schools
-
Elementary School:WD East
-
Middle Or Junior School:Willard
-
High School:Willard
The Community
-
Subdivision Name:N/A
-
Docks Slips:No
Parking
-
Garage:true
-
Garage Spaces:3
-
Parking Features:RV Access/Parking, Private, Paved, Garage Faces Front, Garage Door Opener, Driveway, Additional Parking
Monthly cost estimate

Asking price
$525,000
| Expense | Monthly cost |
|---|---|
|
Mortgage
This calculator is intended for planning and education purposes only. It relies on assumptions and information provided by you regarding your goals, expectations and financial situation, and should not be used as your sole source of information. The output of the tool is not a loan offer or solicitation, nor is it financial or legal advice. |
$2,811
|
| Taxes | $190 |
| Insurance | $144 |
| Utilities | $186 See report |
| Total | $3,331/mo.* |
| *This is an estimate |
Air Pollution Index
Provided by ClearlyEnergy
The air pollution index is calculated by county or urban area using the past three years data. The index ranks the county or urban area on a scale of 0 (best) - 100 (worst) across the United Sates.
Sale history
| Date | Event | Source | Price | % Change |
|---|---|---|---|---|
|
7/16/25
Jul 16, 2025
|
Listed / Active | SOMO | $525,000 |






















































