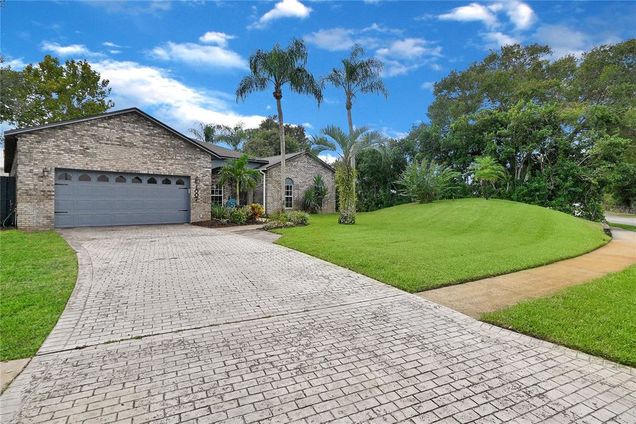1007 Sandy Terrace Court
Port Orange, FL 32129
Map
- 3 beds
- 2 baths
- 2,386 sqft
- 11,524 sqft lot
- $186 per sqft
- 1994 build
- – on site
More homes
Hard to find pool home centrally located in Port Orange with NO HOA! This move in ready split plan 3-bedroom, 2-bath, 2-car garage is located on a cul-da-sac street with little traffic and has great walkability features. Large fenced yard with oversized screen enclosed pool and hot tub. Home features more than 2,300 sq ft living space with lots of storage. Kitchen has a central location between separate family and living rooms, two dining areas and the french doors leading out to the huge pool deck and spa. Great setup for entertaining friends and family! Kitchen also includes a pantry, granite counters, stainless appliances and a countertop bar. Large master bedroom suite has french doors, two separate walk-in closets, walk-in shower, soaking tub and double vanities. Lots of additional features including vaulted ceilings throughout, gas fireplace, custom plantation shutters in all rooms, whole house R/O system, video camera security system, coded front door entry, upgraded ceiling fans, tile flooring throughout and lush landscaping. The 2-car garage has extra high ceilings for even more storage space. Easy walking distance to nearby restaurants, City Center park, library, YMCA, Palmer College and Silver Sands Middle School. Easy access to I-95 and quick 10-minute drive to the beach!

Last checked:
As a licensed real estate brokerage, Estately has access to the same database professional Realtors use: the Multiple Listing Service (or MLS). That means we can display all the properties listed by other member brokerages of the local Association of Realtors—unless the seller has requested that the listing not be published or marketed online.
The MLS is widely considered to be the most authoritative, up-to-date, accurate, and complete source of real estate for-sale in the USA.
Estately updates this data as quickly as possible and shares as much information with our users as allowed by local rules. Estately can also email you updates when new homes come on the market that match your search, change price, or go under contract.
Checking…
•
Last updated Nov 24, 2024
•
MLS# V4921449 —
The Building
-
Year Built:1994
-
New Construction:false
-
Construction Materials:Brick
-
Levels:One
-
Stories Total:1
-
Roof:Shingle
-
Foundation Details:Slab
-
Window Features:Shutters
-
Patio And Porch Features:Front Porch
-
Security Features:Closed Circuit Camera(s)
-
Building Area Total:3046
-
Building Area Units:Square Feet
-
Building Area Source:Public Records
Interior
-
Interior Features:Cathedral Ceiling(s)
-
Furnished:Negotiable
-
Flooring:Tile
-
Additional Rooms:Family Room
-
Fireplace:true
-
Fireplace Features:Gas
Room Dimensions
-
Living Area:2386
-
Living Area Units:Square Feet
-
Living Area Source:Public Records
Location
-
Directions:Exit I-95 and head east on Dunlawton. Turn North (left) on Clyde Morris then East (right) on Herbert. Turn left into Terrace Village then left again on Sandy Terrace.
-
Latitude:29.131745
-
Longitude:-81.024343
-
Coordinates:-81.024343, 29.131745
The Property
-
Parcel Number:08163324000200
-
Property Type:Residential
-
Property Subtype:Single Family Residence
-
Lot Size Acres:0.26
-
Lot Size Area:11524
-
Lot Size SqFt:11524
-
Lot Size Dimensions:86 x 134
-
Lot Size Units:Square Feet
-
Total Acres:1/4 to less than 1/2
-
Zoning:R-8
-
Direction Faces:North
-
View:false
-
Exterior Features:French Doors
-
Fencing:Fenced
-
Water Source:None
-
Road Surface Type:Paved
-
Flood Zone Code:X
-
Additional Parcels:false
-
Homestead:true
-
Land Lease:false
Listing Agent
- Contact info:
- Agent phone:
- (386) 478-9545
- Office phone:
- (386) 428-5723
Taxes
-
Tax Year:2020
-
Tax Lot:20
-
Tax Legal Description:LOT 20 TERRACE VILLAGE MB 43 PGS 126-127 INC PER OR 3686 PG 1795 PER OR 5921 PGS 1582-1610 INC PER OR 7025 PG 2479 PER OR 7038 PG 4919 PER OR 7280 PGS 0200-0201 PER OR 7690 PG 0288
-
Tax Book Number:43-126
-
Tax Annual Amount:$5,121.03
Beds
-
Bedrooms Total:3
Baths
-
Total Baths:2
-
Total Baths:2
-
Full Baths:2
The Listing
-
Special Listing Conditions:None
Heating & Cooling
-
Heating:Central
-
Heating:true
-
Cooling:Central Air
-
Cooling:true
Utilities
-
Utilities:Cable Available
-
Sewer:Public Sewer
Appliances
-
Appliances:Dishwasher
-
Laundry Features:In Garage
The Community
-
Subdivision Name:TERRACE VILLAGE
-
Senior Community:false
-
Waterview:false
-
Water Access:false
-
Waterfront:false
-
Spa:true
-
Spa Features:Above Ground
-
Pool Private:true
-
Pool Features:In Ground
-
Association:false
-
Ownership:Fee Simple
Parking
-
Garage:true
-
Attached Garage:true
-
Garage Spaces:2
-
Garage Dimensions:24x20
-
Carport:false
-
Covered Spaces:2
Walk Score®
Provided by WalkScore® Inc.
Walk Score is the most well-known measure of walkability for any address. It is based on the distance to a variety of nearby services and pedestrian friendliness. Walk Scores range from 0 (Car-Dependent) to 100 (Walker’s Paradise).
Soundscore™
Provided by HowLoud
Soundscore is an overall score that accounts for traffic, airport activity, and local sources. A Soundscore rating is a number between 50 (very loud) and 100 (very quiet).
Air Pollution Index
Provided by ClearlyEnergy
The air pollution index is calculated by county or urban area using the past three years data. The index ranks the county or urban area on a scale of 0 (best) - 100 (worst) across the United Sates.
Max Internet Speed
Provided by BroadbandNow®
View a full reportThis is the maximum advertised internet speed available for this home. Under 10 Mbps is in the slower range, and anything above 30 Mbps is considered fast. For heavier internet users, some plans allow for more than 100 Mbps.
Sale history
| Date | Event | Source | Price | % Change |
|---|---|---|---|---|
|
11/18/21
Nov 18, 2021
|
Sold | STELLAR_MLS | $445,000 | -1.0% |
|
11/18/21
Nov 18, 2021
|
Sold | STELLAR_MLS | ||
|
11/17/21
Nov 17, 2021
|
Pending | STELLAR_MLS | $449,500 |

