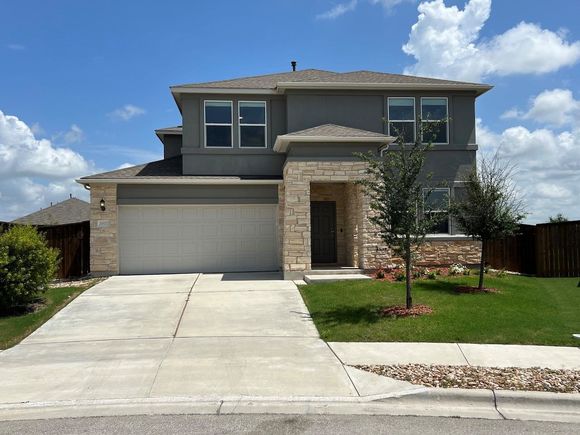1007 Sandra Ann Way
Hutto, TX 78634
Map
- 5 beds
- 3 baths
- 2,820 sqft
- $1 per sqft
- 2021 build
- – on site
Located at the end of a peaceful cul-de-sac in the desirable Emory Crossing community, this 5-bedroom, 3-bathroom home offers 2,820 square feet of thoughtfully designed living space that blends modern upgrades with timeless comfort. The home features an open-concept layout ideal for both entertaining and everyday living. The open living areas leads to a covered patio and private, fully fenced backyard, with view of a natural green space. The wide full-length patio has three ceiling fans and an attached overhead heater to provide year round outdoor comfort. The main level features the primary bedroom with a lavish bathroom and a custom walk-in closet system with vanity and space for a large wardrobe. Plus a secondary full bedroom and bath. A dedicated home office with French doors offers a private space to work or create. Upstairs features a loft living room, a full bath and three bedrooms with plenty of closet space. The solar panels and custom window shades help keep utilities efficient. The sleek kitchen shines with quartz countertops, a center island, and stainless steel appliances. Minutes from downtown Hutto, as well as, shopping and dining in Round Rock and North Austin. With easy access to connective Highways, this location makes commuting a breeze. Residents enjoy access to neighborhood amenities including a community pool, playground, and walking trails. This beautifully upgraded property in one of Hutto’s lovely neighborhoods is ready for immediate move-in. **All leases will be enrolled in the ALPS Resident Benefit Program at a cost of $45.95/month. Details can be found on the picture/brochure included.

Last checked:
As a licensed real estate brokerage, Estately has access to the same database professional Realtors use: the Multiple Listing Service (or MLS). That means we can display all the properties listed by other member brokerages of the local Association of Realtors—unless the seller has requested that the listing not be published or marketed online.
The MLS is widely considered to be the most authoritative, up-to-date, accurate, and complete source of real estate for-sale in the USA.
Estately updates this data as quickly as possible and shares as much information with our users as allowed by local rules. Estately can also email you updates when new homes come on the market that match your search, change price, or go under contract.
Checking…
•
Last updated Jul 15, 2025
•
MLS# 5195781 —
The Building
-
Year Built:2021
-
Unit Style:1st Floor Entry
-
New Construction:false
-
Roof:Shingle
-
Foundation:Slab
-
Exterior Features:Full Gutters
-
Accessibility Features:None
-
Patio And Porch Features:See Remarks
-
Window Features:Blinds
-
Levels:Two
-
Direction Faces:South
-
Habitable Residence:false
Interior
-
Interior Features:Ceiling Fan(s)
-
Living:2
-
Dining:1
-
Flooring:Carpet
-
Laundry Location:Inside
Room Dimensions
-
Living Area:2820
-
Living Area Source:Public Records
Financial & Terms
-
Lease Term:Negotiable
-
Lease Terms:12
-
Security Deposit:$2,900
-
Availability Date:2025-07-09
Location
-
Latitude:30.57004764
-
Longitude:-97.55876374
-
Directions:From US-79 turn onto Ed Schmidt Blvd and head north approximately 2 miles. Turn right onto Emory Crossing Blvd, then turn right onto Stinchcomb Road, left on Sandra Ann.
The Property
-
Property Type:Residential Lease
-
Subtype:Single Family Residence
-
Parcel Number:14114801PP0018
-
Property Condition:Updated/Remodeled
-
Lot Features:Back Yard
-
SqFt Total:2,820 Sqft
-
View:None
-
Waterfront:false
-
Horse:false
-
Fencing:Wood
-
FEMA Flood Plain:No
Listing Agent
- Contact info:
- Agent phone:
- (512) 794-8171
- Office phone:
- (512) 794-8171
Beds
-
Beds:3
-
Bedrooms Total:5
-
Main Level Bedrooms:2
Baths
-
Total Baths:3
-
Total Baths:3
-
Full Baths:3
The Listing
-
Occupant Type:Vacant
Heating & Cooling
-
Heating:Central
-
Cooling:Ceiling Fan(s)
Utilities
-
Utilities:Electricity Available
-
Sewer:Public Sewer
-
Electric On Property:true
Appliances
-
Appliances:Dishwasher
Schools
-
Elementary School:Cottonwood Creek
-
Elementary School District:Hutto ISD
-
Middle School:Hutto
-
Middle School District:Hutto ISD
-
High School:Hutto
-
High School District:Hutto ISD
The Community
-
Subdivision Name:Emory Crossing 50's
-
Community Features:Park
-
Pool Private:false
-
Pool Features:None
-
Pets Allowed:Cats OK
Parking
-
Parking Features:Garage
-
Garage:true
-
Attached Garage:false
-
Garage Spaces:2
-
Covered Spaces:2
Walk Score®
Provided by WalkScore® Inc.
Walk Score is the most well-known measure of walkability for any address. It is based on the distance to a variety of nearby services and pedestrian friendliness. Walk Scores range from 0 (Car-Dependent) to 100 (Walker’s Paradise).
Bike Score®
Provided by WalkScore® Inc.
Bike Score evaluates a location's bikeability. It is calculated by measuring bike infrastructure, hills, destinations and road connectivity, and the number of bike commuters. Bike Scores range from 0 (Somewhat Bikeable) to 100 (Biker’s Paradise).
Air Pollution Index
Provided by ClearlyEnergy
The air pollution index is calculated by county or urban area using the past three years data. The index ranks the county or urban area on a scale of 0 (best) - 100 (worst) across the United Sates.









































