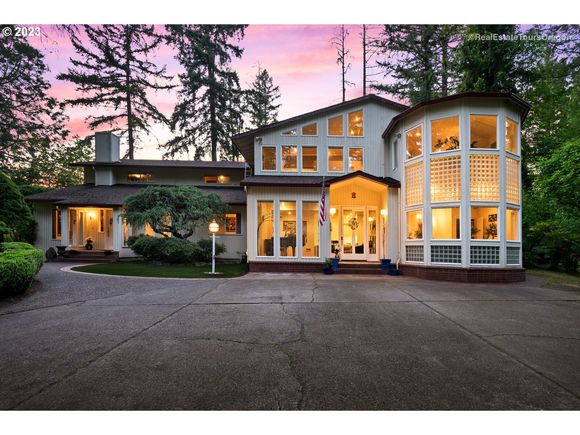10050 NE Walker Rd
Beaverton, OR 97006
Map
- 3 beds
- 3 baths
- 6,100 sqft
- ~6 acre lot
- $245 per sqft
- 1977 build
- – on site
More homes
Property has been rezoned to UC-OR which is now commercial zoned for Triplexs/Quadplexes and Multi-dwelling units-buyer to do due diligence with the city of Hillsboro. This Stunning NW Contemporary home sits hidden amongst 5.92 private acres just minutes from the city. This is truly a magical enchanted forest, one of a kind and first time on market since it was custom built for the current owner! Enjoy the retreat like feel of being tucked away amongst this amazing zen garden with extensive professional landscape design including multiple ponds, pool, gazebo and multi layers of mature trees and exotic plantings. This property is not lacking in amenities and features, there is a two story barn, a two car garage with a carport for storing the toys. The interior caters to the entertainer with a spacious open concept kitchen to the family room. There is a tournament size racquet ball court or party room. The primary suite is the Taj Mahal with a commanding wall of windows that lends to a Frank Lloyd Wright vibe and open garden soaking tub, dual closets, separate bath and multiple sitting areas. Not to miss the wine tasting room, formal living room with a wet bar and the atrium for the spa experience w/built-in hot tub. All this behind a secure gate and hidden away yet minutes to 185th and shopping, restaurants, all the city has to offer. This property is grandfathered in as a single family residence.

Last checked:
As a licensed real estate brokerage, Estately has access to the same database professional Realtors use: the Multiple Listing Service (or MLS). That means we can display all the properties listed by other member brokerages of the local Association of Realtors—unless the seller has requested that the listing not be published or marketed online.
The MLS is widely considered to be the most authoritative, up-to-date, accurate, and complete source of real estate for-sale in the USA.
Estately updates this data as quickly as possible and shares as much information with our users as allowed by local rules. Estately can also email you updates when new homes come on the market that match your search, change price, or go under contract.
Checking…
•
Last updated Apr 27, 2024
•
MLS# 23396133 —
The Building
-
Year Built:1977
-
New Construction:false
-
Architectural Style:Contemporary, CustomStyle
-
Roof:Composition
-
Stories:2
-
Basement:CrawlSpace
-
Foundation Details:ConcretePerimeter
-
Exterior Description:Brick, Cedar
-
Exterior Features:Barn, Fenced, Garden, Gazebo, Porch, PrivateRoad, WaterFeature, Yard
-
Window Features:DoublePaneWindows, VinylFrames
-
Security Features:SecurityGate, SecuritySystemOwned
-
Building Area Description:Sketch
-
Building Area Total:6100.0
-
Building Area Calculated:5232
Interior
-
Interior Features:AirCleaner, HighCeilings, JettedTub, Laundry, TileFloor, VaultedCeiling, WalltoWallCarpet, WasherDryer, WoodFloors
-
Fireplace:true
-
Fireplaces Total:1
-
Fireplace Features:WoodBurning
Room Dimensions
-
Main Level Area Total:3070
-
Upper Level Area Total:2162
Financial & Terms
-
Bank Owned:false
-
Land Lease:false
-
Short Sale:false
-
Home Warranty:false
Location
-
Directions:Walker to property- address out front on marker is 10080
-
Latitude:45.529851
-
Longitude:-122.875449
The Property
-
Parcel Number:R728500
-
Property Type:Residential
-
Property Subtype:SingleFamilyResidence
-
Property Condition:Resale
-
Lot Features:Level, Pond, Private, Wooded
-
Lot Size Range:Acres5to7
-
Lot Size Acres:5.92
-
Lot Size SqFt:257875.0
-
Zoning:UC-OR
-
View:true
-
View Description:ParkGreenbelt, Pond, TreesWoods
-
Property Attached:false
-
Road Surface Type:Unimproved
Listing Agent
- Contact info:
- Agent phone:
- (503) 780-3688
- Office phone:
- (503) 546-9955
Taxes
-
Tax Year:2022
-
Tax Legal Description:ACRES 5.92, POTENTIAL ADD'L TAX LIABILITY;SAV 3470
-
Tax Annual Amount:13320.73
Beds
-
Bedrooms Total:3
Baths
-
Total Baths:3
-
Full Baths:3
-
Total Baths:3.0
-
Total Baths Main Level:1.0
-
Total Baths Upper Level:2.0
-
Full Baths Main Level:1
-
Full Baths Upper Level:2
Heating & Cooling
-
Heating:ForcedAir
-
Heating:true
-
Cooling:WallUnit
-
Cooling:true
Utilities
-
Sewer:SepticTank
-
Hot Water Description:Electricity
-
Water Source:PublicWater
-
Fuel Description:Electricity
Appliances
-
Appliances:BuiltinOven, ButlersPantry, CookIsland, Dishwasher, Disposal, FreeStandingRefrigerator, Island, Microwave, Pantry
Schools
-
Elementary School:McKinley
-
Middle Or Junior School:Five Oaks
-
High School:Westview
The Community
-
Senior Community:false
Parking
-
Attached Garage:false
-
Garage Type:Carport,Detached
-
Garage Spaces:2.0
-
Parking Total:2.0
-
Parking Features:Carport, Driveway
-
RV Parking:RVParking,RVBoatStorage
Walk Score®
Provided by WalkScore® Inc.
Walk Score is the most well-known measure of walkability for any address. It is based on the distance to a variety of nearby services and pedestrian friendliness. Walk Scores range from 0 (Car-Dependent) to 100 (Walker’s Paradise).
Soundscore™
Provided by HowLoud
Soundscore is an overall score that accounts for traffic, airport activity, and local sources. A Soundscore rating is a number between 50 (very loud) and 100 (very quiet).
Air Pollution Index
Provided by ClearlyEnergy
The air pollution index is calculated by county or urban area using the past three years data. The index ranks the county or urban area on a scale of 0 (best) - 100 (worst) across the United Sates.
Sale history
| Date | Event | Source | Price | % Change |
|---|---|---|---|---|
|
4/26/24
Apr 26, 2024
|
Sold | RMLS | $1,500,000 | -40.0% |
|
8/17/23
Aug 17, 2023
|
Pending | RMLS | $2,500,000 | |
|
6/1/23
Jun 1, 2023
|
Listed / Active | RMLS | $2,500,000 |


