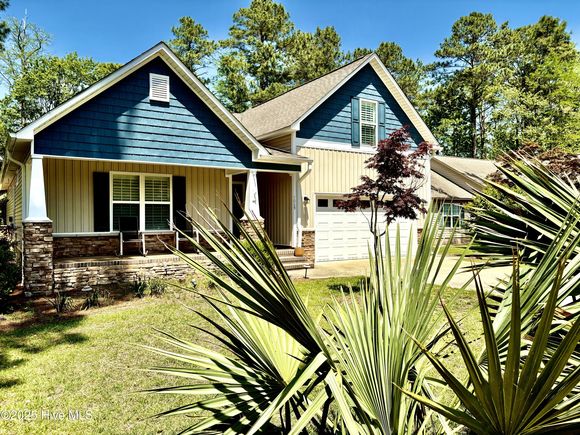1005 Barkentine Drive
New Bern, NC 28560
Map
- 3 beds
- 2 baths
- 1,927 sqft
- 11,326 sqft lot
- $179 per sqft
- 2017 build
- – on site
More homes
Welcome to your dream home in the gated waterfront community of Fairfield Harbour! Built in 2017 by JC Jackson Builders, this beautifully maintained residence offers the perfect blend of comfort, quality, and functionality in one of New Bern's most sought-after neighborhoods. Step inside to discover an open-concept floor plan, complemented by vaulted ceilings and stylish granite countertops.The modern kitchen features stainless steel appliances, ample cabinetry, and a center island ideal for entertaining or casual dining.The spacious primary suite boasts a large walk-in closet and an en-suite bath with a tiled walk-in shower. Two additional bedrooms provide flexible space for guests, an office, or hobbies. The additional FROG offers another flexible space.Enjoy year-round relaxation in the inviting all-season room, or take the party outdoors to your backyard retreat, complete with a deck, patio with pergola, and a built-in gas grill--perfect for cookouts and gatherings. The double garage offers convenience and storage with metal shelving and a professionally coated floor for easy cleaning and long-lasting appeal.Fairfield Harbour offers access to boating, golf, and scenic walking trails, all just minutes from historic downtown New Bern.

Last checked:
As a licensed real estate brokerage, Estately has access to the same database professional Realtors use: the Multiple Listing Service (or MLS). That means we can display all the properties listed by other member brokerages of the local Association of Realtors—unless the seller has requested that the listing not be published or marketed online.
The MLS is widely considered to be the most authoritative, up-to-date, accurate, and complete source of real estate for-sale in the USA.
Estately updates this data as quickly as possible and shares as much information with our users as allowed by local rules. Estately can also email you updates when new homes come on the market that match your search, change price, or go under contract.
Checking…
•
Last updated Jul 2, 2025
•
MLS# 100505472 —
The Building
-
Year Built:2017
-
Construction:Wood Frame
-
Construction Type:Stick Built
-
Roof:Shingle
-
Attic:Access Only
-
Stories:1.0
-
Stories/Levels:One and One Half
-
Basement:None
-
Exterior Finish:Vinyl Siding
-
Foundation:Raised, Slab
-
SqFt - Heated:1,927 Sqft
-
Exterior Features:Gas Grill, Irrigation System, Gas Log
-
Patio and Porch Features:Covered, Patio, Screened, Porch, Deck
-
Handicap Accessible:None
-
Security Features:Smoke Detector(s)
Interior
-
Interior Features:Bookcases, Solid Surface, Walk-In Closet(s), Walk-in Shower, Tray Ceiling(s), Entrance Foyer, Pantry, Master Downstairs, Kitchen Island, High Ceilings, Generator Plug, Gas Log, Ceiling Fan(s)
-
# Rooms:6
-
Dining Room Type:Combination
-
Flooring:Carpet, LVT/LVP
-
Fireplace:1
-
Laundry Features:Hookup - Dryer, Laundry Room, Hookup - Washer
Financial & Terms
-
Terms:Cash, VA Loan, FHA, Conventional
Location
-
Directions to Property:Left Gate At Fairfield Harbour. Turn right onto Coral Reef, 1st left onto Barkentine. Home will be 2nd house on the left.
-
Location Type:Mainland
-
City Limits:No
The Property
-
Property Type:A
-
Subtype:Single Family Residence
-
Lot Features:On Golf Course
-
Lot Water Features:None
-
Lot Dimensions:72.62 x 150 x 79.74 x 150
-
Lot SqFt:11,326 Sqft
-
View Type:Golf Course
-
Waterview:No
-
Waterfront:No
-
Zoning:residential
-
Horses:No
-
Acres Total:0.26
-
Fencing:None
-
Other Structures:Pergola
-
Frontage Type:Golf Course
-
Road Type/Frontage:Maintained, Private Road, Paved
Listing Agent
- Contact info:
- Agent phone:
- (252) 259-3009
- Office phone:
- (252) 638-3500
Taxes
-
Tax Year:2024
-
Property Taxes:$1,507.29
Beds
-
Bedrooms:3
Baths
-
Total Baths:2.00
-
Full Baths:2
Heating & Cooling
-
Heating:Heat Pump
-
Heated SqFt:1800 - 1999
-
Cooling:Central Air, Heat Pump
Utilities
-
Utilities:Water Available
-
Water Heater:Electric
-
Sewer:Community Sewer
-
Water Source:Community Water
Appliances
-
Appliances/Equipment:Dishwasher, Vented Exhaust Fan, Water Softener, Refrigerator, Electric Oven, Disposal
The Community
-
Subdivision:Fairfield Harbour
-
Secondary Subdivision:N/A
-
On-Site Pool/Spa:None
-
HOA: Association Fee 1/Year:1395.00
-
HOA and Neigh Amenities:Clubhouse, Maint - Comm Areas, Trail(s), Tennis Court(s), Security, RV/Boat Storage, Restaurant, Ramp, Playground, Picnic Area, Pickleball, Marina, Management, Maint - Roads, Dog Park, Jogging Path, Indoor Pool, Golf Course, Gated, Fitness Center
-
HOA:Yes
Parking
-
Garage & Parking: Total # Garage Spaces:2.00
-
Garage & Parking: Attached Garage Spaces:2.00
-
Garage & Parking: Driveway Spaces:2.00
-
Parking Features:Concrete, Garage Door Opener
Walk Score®
Provided by WalkScore® Inc.
Walk Score is the most well-known measure of walkability for any address. It is based on the distance to a variety of nearby services and pedestrian friendliness. Walk Scores range from 0 (Car-Dependent) to 100 (Walker’s Paradise).
Bike Score®
Provided by WalkScore® Inc.
Bike Score evaluates a location's bikeability. It is calculated by measuring bike infrastructure, hills, destinations and road connectivity, and the number of bike commuters. Bike Scores range from 0 (Somewhat Bikeable) to 100 (Biker’s Paradise).
Air Pollution Index
Provided by ClearlyEnergy
The air pollution index is calculated by county or urban area using the past three years data. The index ranks the county or urban area on a scale of 0 (best) - 100 (worst) across the United Sates.
Sale history
| Date | Event | Source | Price | % Change |
|---|---|---|---|---|
|
7/1/25
Jul 1, 2025
|
Sold | HIVE | $345,000 | -4.2% |
|
5/31/25
May 31, 2025
|
Pending | HIVE | $360,000 | |
|
5/5/25
May 5, 2025
|
Listed / Active | HIVE | $360,000 | 6445.5% (757.3% / YR) |
































































