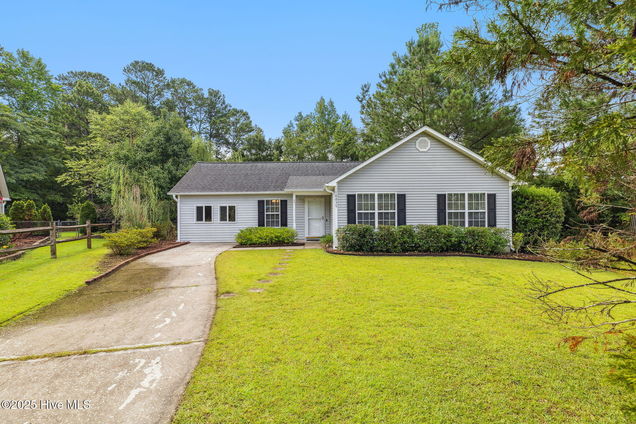10035 Burning Bush Ridge Court
Leland, NC 28451
Map
- 3 beds
- 2 baths
- 1,333 sqft
- 11,761 sqft lot
- $228 per sqft
- 2000 build
- – on site
Looking for an affordable, single-level, low-maintenance home just 10 minutes from vibrant Downtown Wilmington? Nestled at the end of a quiet cul-de-sac, this charming home offers a spacious, fully fenced backyard--perfect for play or entertaining. You will enjoy the outdoors from the back deck, accessible from both the laundry/utility room and the bright and airy sunroom.Inside, you'll find a trendy, neutral color palette and sleek wall-to-wall luxury vinyl plank flooring that flows seamlessly throughout. This home features an added bonus at a great price that offers versatility--a perfect fourth bedroom, home office, or flex space that is tucked away from the main living areas for added privacy. The vaulted ceilings in the living room, paired with abundant natural light enhance the home's open and inviting feel. Thoughtfully maintained and priced to sell, this move-in-ready gem is waiting for you--schedule your tour today!

Last checked:
As a licensed real estate brokerage, Estately has access to the same database professional Realtors use: the Multiple Listing Service (or MLS). That means we can display all the properties listed by other member brokerages of the local Association of Realtors—unless the seller has requested that the listing not be published or marketed online.
The MLS is widely considered to be the most authoritative, up-to-date, accurate, and complete source of real estate for-sale in the USA.
Estately updates this data as quickly as possible and shares as much information with our users as allowed by local rules. Estately can also email you updates when new homes come on the market that match your search, change price, or go under contract.
Checking…
•
Last updated Jul 17, 2025
•
MLS# 100519561 —
The Building
-
Year Built:2000
-
Construction:Wood Frame
-
Construction Type:Stick Built
-
Roof:Architectural Shingle
-
Attic:Scuttle
-
Stories:1.0
-
Stories/Levels:One
-
Basement:None
-
Exterior Finish:Vinyl Siding
-
Foundation:Slab
-
SqFt - Heated:1,333 Sqft
-
Exterior Features:None
-
Patio and Porch Features:Deck, Enclosed
-
Green Building Features:None
-
Handicap Accessible:None
-
Green Building Certify:None
Interior
-
Interior Features:Blinds/Shades, Vaulted Ceiling(s), Walk-In Closet(s), Ceiling Fan(s)
-
# Rooms:8
-
Dining Room Type:Combination
-
Flooring:LVT/LVP
-
Fireplace:None
-
Laundry Features:Laundry Room
Financial & Terms
-
Terms:Cash, VA Loan, FHA, Conventional
Location
-
Directions to Property:Take Hwy 74 toward Leland and then take the Exit for NC-133, turn right onto Blackwell Road, left onto Chappell Loop Road, left onto Eastwood Lane, left onto Two Pine Road, left onto River Birch Ridge Court, Right onto Burning Bush Ridge Court. Home is just to the right, straight ahead in the culdasac
-
Location Type:Mainland
-
City Limits:Yes
The Property
-
Property Type:A
-
Subtype:Single Family Residence
-
Lot Features:Cul-De-Sac
-
Lot Water Features:None
-
Lot Dimensions:13x23x187x165x109
-
Lot SqFt:11,761 Sqft
-
Waterfront:No
-
Zoning:BE-R10
-
Acres Total:0.27
-
Fencing:Back Yard
-
Other Structures:Shed(s)
-
Road Type/Frontage:Paved
Listing Agent
- Contact info:
- Agent phone:
- (910) 372-6720
- Office phone:
- (919) 348-2585
Taxes
-
Tax Year:2024
-
Property Taxes:$1,295
Beds
-
Bedrooms:3
Baths
-
Total Baths:2.00
-
Full Baths:2
The Listing
-
Home Warr/Termite:Home Warranty/Seller
-
UnBranded Virtual Tour:https://grae-images-client-portal.aryeo.com/sites/rxjropk/unbranded
Heating & Cooling
-
Heating:Heat Pump
-
Heated SqFt:1200 - 1399
-
Cooling:Central Air
Utilities
-
Utilities:Sewer Connected, Water Connected
-
Water Heater:Electric
-
Sewer:Municipal Sewer
-
Water Source:Municipal Water
Appliances
-
Appliances/Equipment:Dishwasher, Washer, Refrigerator, Electric Oven, Dryer
Schools
-
Elementary School:Other
-
Middle School:Other
-
High School:Other
-
School District:Brunswick County Schools
The Community
-
Subdivision:Wood Ridge
-
On-Site Pool/Spa:None
-
HOA and Neigh Amenities:No Amenities
-
HOA:No
Parking
-
Garage & Parking:None
-
Garage & Parking: Driveway Spaces:3.00
-
Parking Features:Concrete, Off Street
Monthly cost estimate

Asking price
$305,000
| Expense | Monthly cost |
|---|---|
|
Mortgage
This calculator is intended for planning and education purposes only. It relies on assumptions and information provided by you regarding your goals, expectations and financial situation, and should not be used as your sole source of information. The output of the tool is not a loan offer or solicitation, nor is it financial or legal advice. |
$1,633
|
| Taxes | $107 |
| Insurance | $83 |
| Utilities | $137 See report |
| Total | $1,960/mo.* |
| *This is an estimate |
Soundscore™
Provided by HowLoud
Soundscore is an overall score that accounts for traffic, airport activity, and local sources. A Soundscore rating is a number between 50 (very loud) and 100 (very quiet).
Air Pollution Index
Provided by ClearlyEnergy
The air pollution index is calculated by county or urban area using the past three years data. The index ranks the county or urban area on a scale of 0 (best) - 100 (worst) across the United Sates.
Sale history
| Date | Event | Source | Price | % Change |
|---|---|---|---|---|
|
7/17/25
Jul 17, 2025
|
Listed / Active | HIVE | $305,000 | 36.8% (8.6% / YR) |
|
4/16/21
Apr 16, 2021
|
HIVE | $223,000 |















































