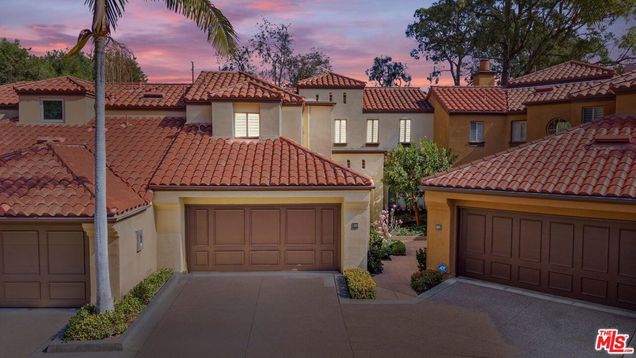1003 Muirfield Drive
Newport Beach, CA 92660
Map
- 2 beds
- 3 baths
- 1,850 sqft
- $3 per sqft
- 1989 build
- – on site
Welcome to this beautifully renovated townhouse located in the highly sought-after Big Canyon Villas of Newport Beach. This 1,850 sqft home features two bedrooms plus a flexible den that can easily serve as a THIRD bedroom. The open-concept layout creates a seamless flow between the living and dining areas, perfect for comfortable living and entertaining.Enjoy newly installed vinyl flooring, recessed lighting, and expansive windows and doors that lead to a spacious private patio off the main living space. The custom chef's kitchen is thoughtfully designed with white quartz countertops, built-in KitchenAid stainless steel appliances, and a charming breakfast nook. The Primary Bedroom, complete with its own balcony, originally featured a large retreat area which has been converted into a separate bonus room, but also ideal as an office or den. The serene en-suite primary bathroom offers a lavish soaking tub, upgraded walk-in shower, and plenty of closet space. Just down the hall, you will find a third bedroom, fully renovated guest bathroom, and laundry area. The home also boasts an attached two-car garage with electric vehicle charging capabilities and a powder room on the first floor. Big Canyon Villas is an exclusive community of just 78 homes, located on Big Canyon Golf Course in the heart of Newport Beach. Enjoy access to world-class shopping, dining, and recreation, with Fashion Island, Newport Dunes, and Balboa Island just minutes away. The community amenities include a fully equipped gym, swimming pool and spa, and a clubhouse complete with a kitchen perfect for social gatherings. Don't miss this opportunity to live in one of Newport Beach's most desirable communities!

Last checked:
As a licensed real estate brokerage, Estately has access to the same database professional Realtors use: the Multiple Listing Service (or MLS). That means we can display all the properties listed by other member brokerages of the local Association of Realtors—unless the seller has requested that the listing not be published or marketed online.
The MLS is widely considered to be the most authoritative, up-to-date, accurate, and complete source of real estate for-sale in the USA.
Estately updates this data as quickly as possible and shares as much information with our users as allowed by local rules. Estately can also email you updates when new homes come on the market that match your search, change price, or go under contract.
Checking…
•
Last updated Jul 15, 2025
•
MLS# 25560405 —
The Building
-
Year Built:1989
-
New Construction:No
-
Architectural Style:Mediterranean
-
Structure Type:Townhouse
-
Stories Total:2
Interior
-
Features:Ceiling Fan(s)
-
Levels:Two
-
Flooring:Vinyl
-
Room Type:Bonus Room, Den, Living Room
-
Fireplace:Yes
-
Furnished:Unfurnished
-
Fireplace:Gas, Living Room
-
Laundry:Washer Included, Dryer Included, In Closet
-
Laundry:1
Room Dimensions
-
Living Area:1850.00
Financial & Terms
-
Disclosures:CC And R's, Homeowners Association
-
Lease Term:12 Months
-
Security Deposit:6250
Location
-
Directions:MacArthur Blvd to Ford Rd, Left on Bay Hill Dr, Left on Muirfield Dr
-
Latitude:33.62739600
-
Longitude:-117.86280600
The Property
-
Property Type:Residential Lease
-
Subtype:Condominium
-
Lot Size Area:503802.0000
-
Lot Size Acres:11.5657
-
Lot Size SqFt:503802.00
-
View:None
Listing Agent
- Contact info:
- No listing contact info available
Beds
-
Total Bedrooms:2
Baths
-
Total Baths:3
-
Full & Three Quarter Baths:2
-
Full Baths:2
-
Half Baths:1
The Listing
-
Parcel Number:93179032
Heating & Cooling
-
Heating:1
-
Heating:Fireplace(s), Central
-
Cooling:Yes
-
Cooling:Central Air
Appliances
-
Appliances:Dishwasher, Disposal, Microwave, Refrigerator
-
Included:Yes
The Community
-
Association Amenities:Clubhouse, Pool
-
Association:No
-
Pool:In Ground, Association, Community
-
Senior Community:No
-
Spa:1
-
Private Pool:No
-
Spa Features:Community, Heated, Association
-
Assessments:No
-
Pets Allowed:Call
Parking
-
Parking:Yes
-
Parking:Garage - Two Door
-
Parking Spaces:2.00
-
Attached Garage:Yes
-
Garage Spaces:2.00
Walk Score®
Provided by WalkScore® Inc.
Walk Score is the most well-known measure of walkability for any address. It is based on the distance to a variety of nearby services and pedestrian friendliness. Walk Scores range from 0 (Car-Dependent) to 100 (Walker’s Paradise).
Bike Score®
Provided by WalkScore® Inc.
Bike Score evaluates a location's bikeability. It is calculated by measuring bike infrastructure, hills, destinations and road connectivity, and the number of bike commuters. Bike Scores range from 0 (Somewhat Bikeable) to 100 (Biker’s Paradise).
Transit Score®
Provided by WalkScore® Inc.
Transit Score measures a location's access to public transit. It is based on nearby transit routes frequency, type of route (bus, rail, etc.), and distance to the nearest stop on the route. Transit Scores range from 0 (Minimal Transit) to 100 (Rider’s Paradise).
Soundscore™
Provided by HowLoud
Soundscore is an overall score that accounts for traffic, airport activity, and local sources. A Soundscore rating is a number between 50 (very loud) and 100 (very quiet).
Air Pollution Index
Provided by ClearlyEnergy
The air pollution index is calculated by county or urban area using the past three years data. The index ranks the county or urban area on a scale of 0 (best) - 100 (worst) across the United Sates.
























