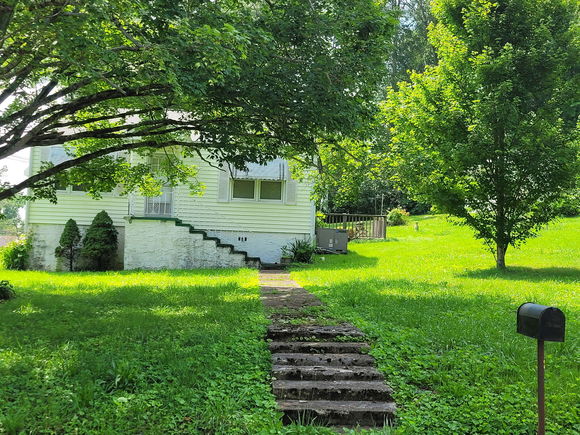1003 Julian Road
Chattanooga, TN 37421
Map
- 3 beds
- 2 baths
- 1,160 sqft
- ~1/2 acre lot
- $228 per sqft
- 1956 build
- – on site
Charming Starter Home with Expansion Potential in East Brainerd - 1003 Julian Drive! Set on a generous corner lot of over half an acre, this 3-bedroom, 2-bathroom East Brainerd gem is full of opportunity—for homebuyers and builders alike. With original hardwood floors and a long history of thoughtful care, this home blends timeless character with practical features like a spacious eat-in kitchen, a comfortable living room, and an attached two-car carport. What truly sets this property apart is the land: room to build an additional home or guest house (subject to zoning verification)—an excellent option for builders, investors, or multi-generational living. An outbuilding and extra storage closet add even more functionality. Whether you're a first-time buyer searching for an affordable, well-cared-for home, or a developer seeking your next project, 1003 Julian Drive offers space, charm, and serious potential in one of Chattanooga's most desirable locations. Sold-As-Is.

Last checked:
As a licensed real estate brokerage, Estately has access to the same database professional Realtors use: the Multiple Listing Service (or MLS). That means we can display all the properties listed by other member brokerages of the local Association of Realtors—unless the seller has requested that the listing not be published or marketed online.
The MLS is widely considered to be the most authoritative, up-to-date, accurate, and complete source of real estate for-sale in the USA.
Estately updates this data as quickly as possible and shares as much information with our users as allowed by local rules. Estately can also email you updates when new homes come on the market that match your search, change price, or go under contract.
Checking…
•
Last updated Jul 16, 2025
•
MLS# 1516773 —
The Building
-
Year Built:1956
-
Year Built Effective:1954
-
New Construction:false
-
Structure Type:House
-
Construction Materials:Block, Wood Siding
-
Levels:One
-
Stories:1
-
Stories Total:None
-
Roof:Shingle, Tile
-
Basement:false
-
Foundation Details:Block, Slab
-
Exterior Features:Rain Gutters, Storage
-
Patio And Porch Features:Deck, Patio, Porch - Covered
-
Building Area Total:1160.0
-
Above Grade Finished Area:1469.0
Interior
-
Interior Features:Eat-in Kitchen, Pantry
-
Furnished:None
-
Flooring:Hardwood, Tile
-
Fireplace:false
-
Laundry Features:In Carport, Laundry Closet, Washer Hookup
-
Zoning Description:None
Room Dimensions
-
Living Area:1160.0
-
Living Area Units:None
-
Living Area Source:Tax Records
Location
-
Directions:From I-75 N: Exit 3 onto TN-320/East Brainerd Rd. Keep straight on East Brainerd Rd. Turn right at Thelmeta Ave. Make a left at Julian Rd. Marge left onto N Julian Road. The property is on the right.
-
Latitude:35.001153
-
Longitude:-85.152321
The Property
-
Parcel Number:171a E 007
-
Property Type:Residential
-
Property Subtype:Single Family Residence
-
Direction Faces:None
-
Possible Use:None
-
Other Structures:Shed(s), Storage
-
Lot Features:Cleared, Corner Lot
-
Lot Size Acres:0.54
-
Lot Size Area:0.54
-
Lot Size Dimensions:118X201
-
Lot Size SqFt:23522.4
-
Lot Size Units:Acres
-
Lot Size Source:None
-
Additional Parcels:false
-
Zoning:None
-
Topography:None
-
Fencing:None
-
View:false
-
Pool Private:No
-
Waterfront:false
Listing Agent
- Contact info:
- Agent phone:
- (423) 490-5174
- Office phone:
- (423) 664-1600
Taxes
-
Tax Legal Description:LOT 16 ENGELTON HGTS PB 15 PG 8
-
Tax Annual Amount:1757.9
Beds
-
Bedrooms Total:3
Baths
-
Total Baths:2.0
-
Total Baths:2
-
Full Baths:2
-
Three Quarter Baths:None
-
Quarter Baths:None
-
Partial Baths:None
The Listing
-
Home Warranty:true
Heating & Cooling
-
Heating:Central, Electric
-
Heating:true
-
Cooling:Central Air, Electric
-
Cooling:true
Utilities
-
Utilities:Electricity Connected, Water Connected
-
Water Source:Public
-
Sewer:Public Sewer
-
Electric:None
Appliances
-
Appliances:Refrigerator, Microwave, Free-Standing Range, Dishwasher
Schools
-
Elementary School:East Brainerd Elementary
-
Elementary School District:None
-
Middle Or Junior School:East Hamilton
-
Middle Or Junior School District:None
-
High School:East Hamilton
The Community
-
Subdivision Name:None
-
Senior Community:false
-
Association:false
-
Association Fee 2:None
-
Association Fee 2 Frequency:None
-
Pets Allowed:None
-
Pool Features:None
Parking
-
Garage:false
-
Attached Garage:false
-
Carport:true
-
Carport Spaces:2.0
-
Parking Features:Utility Garage
Monthly cost estimate

Asking price
$265,000
| Expense | Monthly cost |
|---|---|
|
Mortgage
This calculator is intended for planning and education purposes only. It relies on assumptions and information provided by you regarding your goals, expectations and financial situation, and should not be used as your sole source of information. The output of the tool is not a loan offer or solicitation, nor is it financial or legal advice. |
$1,418
|
| Taxes | $146 |
| Insurance | $72 |
| Utilities | $162 See report |
| Total | $1,798/mo.* |
| *This is an estimate |
Soundscore™
Provided by HowLoud
Soundscore is an overall score that accounts for traffic, airport activity, and local sources. A Soundscore rating is a number between 50 (very loud) and 100 (very quiet).
Air Pollution Index
Provided by ClearlyEnergy
The air pollution index is calculated by county or urban area using the past three years data. The index ranks the county or urban area on a scale of 0 (best) - 100 (worst) across the United Sates.
Sale history
| Date | Event | Source | Price | % Change |
|---|---|---|---|---|
|
7/16/25
Jul 16, 2025
|
Pending | CHTMLS | $265,000 | |
|
7/16/25
Jul 16, 2025
|
Listed / Active | CHTMLS | $265,000 |




