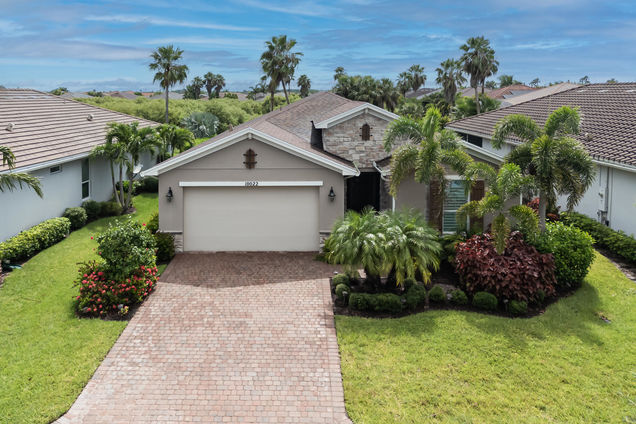10022 SW Coral Tree Circle
Port Saint Lucie, FL 34987
Map
- 2 beds
- 2 baths
- 2,016 sqft
- $225 per sqft
- 2020 build
- – on site
Welcome to this meticulously maintained 2-bedroom, 2-bath home with a versatile den/office, located in one of Tradition's premier active adult communities. This move-in ready residence features tasteful upgrades throughout, including elegant plank tile flooring, crown molding, neutral color palette, and plantation shutters for a refined, cohesive look.The heart of the home is the stunning designer kitchen, complete with a large gathering island, granite countertops, subway tile backsplash, gas cooktop, double wall ovens, and an oversized walk-in pantry with custom built-ins. Entertain with ease thanks to the convenient butler's pantry perfect for a coffee station or cocktail setup.The spacious primary suite offers a tray ceiling, a generously sized walk-in close

Last checked:
As a licensed real estate brokerage, Estately has access to the same database professional Realtors use: the Multiple Listing Service (or MLS). That means we can display all the properties listed by other member brokerages of the local Association of Realtors—unless the seller has requested that the listing not be published or marketed online.
The MLS is widely considered to be the most authoritative, up-to-date, accurate, and complete source of real estate for-sale in the USA.
Estately updates this data as quickly as possible and shares as much information with our users as allowed by local rules. Estately can also email you updates when new homes come on the market that match your search, change price, or go under contract.
Checking…
•
Last updated Jul 18, 2025
•
MLS# RX-11108699 —
The Building
-
Year Built:2020
-
Roof:Comp Shingle
-
Construction:CBS
-
Model Name:Jensen
-
Stories:1
-
Front Exposure:West
-
Exterior Features:Auto Sprinkler, Lake/Canal Sprinkler, Screened Patio
-
Window Treatments:Impact Glass, Plantation Shutters
-
Porch/Patio/Balcony:Patio
-
SqFt Total:2957
-
SqFt Source:Tax Rolls
-
Storm Protection Impact Glass:Complete
Interior
-
Furnished:No
-
Interior Features:Closet Cabinets, Entry Levle Living Area, Foyer, Kitchen Island, Laundry Tub, Pantry, Volume Ceiling, Walk-in Closet
-
Dining Area:Dining Family, Snack Bar
-
Master Bedroom/Bath:Dual Sinks, Separate Shower
-
Flooring:Ceramic Tile
-
Rooms:Den/Office, Laundry-Inside
-
SqFt Living:2016
Financial & Terms
-
Terms Considered:Cash, Conventional, FHA, VA
-
Short Sale:No
-
Possession:Funding
-
HOPA:Yes-Verified
-
Price Per SqFt:$225.69
Location
-
Directions:Gatlin Blvd and I-95, continue west to Tradition, first circle, first right continue to Vitalia.
-
Area:7800
-
Latitude:27.285906
-
Longitude:-80.454653
-
Geographic Area:SL03
The Property
-
Parcel ID:430460001290007
-
Zoning:Master
-
Type:Single Family Detached
-
Lot Description:< 1/4 Acre
-
Lot SqFt:6,186 Sqft
-
Waterfront:None
-
Waterfront:No
Listing Agent
- Contact info:
- Agent phone:
- (561) 706-1630
- Office phone:
- (772) 236-5700
Taxes
-
Taxes:$5,912.45
-
Taxes:City/County, Homestead
-
Tax Year:2024
Beds
-
Total Bedrooms:2
-
Main Level Bedrooms:2
Baths
-
Total Baths:2
-
Full Baths:2
-
Main Level Baths:2
The Listing
-
Special Info:Sold As-Is
Heating & Cooling
-
Heating:Central, Electric
-
Cooling:Central, Electric
Utilities
-
Utilities:Cable, Electric, Gas Natural, Public Sewer, Public Water
Appliances
-
Appliances Included:Auto Garage Open, Dishwasher, Dryer, Freezer, Ice Maker, Microwave, Range - Electric, Refrigerator, Smoke Detector, Wall Oven, Washer, Water Heater - Gas
The Community
-
Development Name:Vitalia
-
Subdivision:TRADITION PLAT NO. 77
-
Subdivision Amenities:Billiards, Bocce Ball, Clubhouse, Fitness Center, Pickleball, Pool, Putting Green, Sidewalks, Spa-Hot Tub, Street Lights, Tennis
-
Association Fee:$587
-
Security:Gate - Manned, Security Sys-Owned
-
Pets Allowed:Yes
-
Pets on Premises:No
-
Pet Restrictions:No Aggressive Breeds
-
Maintenance Fees Include:Cable, Common Areas, Lawn Care, Pool Service, Recreational Facility, Reserve Funds, Security
-
Restrictions:Buyer Approval, Commercial Vehicles Prohibited, Lease OK w/Restrictions, No RV, Tenant Approval
-
Governing Bodies:HOA
Parking
-
Parking:Driveway, Garage - Attached
-
Garage Spaces:2
-
Covered Spaces:2.00
Monthly cost estimate

Asking price
$455,000
| Expense | Monthly cost |
|---|---|
|
Mortgage
This calculator is intended for planning and education purposes only. It relies on assumptions and information provided by you regarding your goals, expectations and financial situation, and should not be used as your sole source of information. The output of the tool is not a loan offer or solicitation, nor is it financial or legal advice. |
$2,436
|
| Taxes | $492 |
| Insurance | $125 |
| HOA fees | $587 |
| Utilities | $137 See report |
| Total | $3,777/mo.* |
| *This is an estimate |
Air Pollution Index
Provided by ClearlyEnergy
The air pollution index is calculated by county or urban area using the past three years data. The index ranks the county or urban area on a scale of 0 (best) - 100 (worst) across the United Sates.
Sale history
| Date | Event | Source | Price | % Change |
|---|---|---|---|---|
|
7/18/25
Jul 18, 2025
|
Listed / Active | BMLS | $455,000 |















































