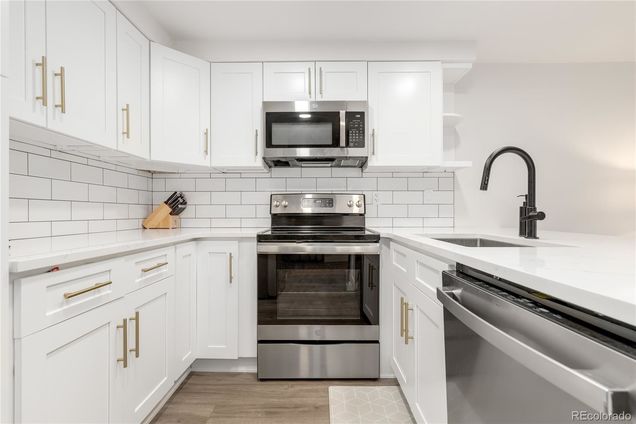1000 E 1st Avenue Unit 304
Denver, CO 80218
Map
- 1 bed
- 1 bath
- 748 sqft
- $494 per sqft
- 1986 build
- – on site
More homes
Stunning condo in a fantastic location showcasing mountain views & the vibrant cityscape! As you step inside, the open layout welcomes you with an air of sophistication. The entire unit was completely stripped down & elegantly renovated in 2022. New flooring stretches gracefully throughout, complementing the modern aesthetic while being easy to maintain. The living room showcases a charming wood-burning fireplace that creates an inviting ambiance. Enjoy the sun & warmth coming through the southern exposed sliding glass doors & window, both in the living room & bedroom. The updated kitchen is adorned with quartz countertops that glisten under the ambient lighting. Stainless steel appliances stand as a testament to both style & functionality, while the breakfast bar offers a chic setting for casual dining. The spacious bedroom is a haven of comfort, with large dual closets & direct access to the balcony where you can relish your morning coffee against the backdrop of the sun rising over the city. The modern bathroom features dual sinks & premium finishes. Practicality meets luxury with in-unit laundry & a newly installed air conditioning system. Your reserved parking spot & an additional storage closet within the community parking garage cater to your convenience & organizational needs. Location truly sets this condo apart – just a mere 5 minutes away from the iconic Washington Park, where lush greenery & recreational opportunities abound. Cherry Creek & Downtown's vibrant energy is also a quick 5-minute journey, providing you with the best in entertainment, dining, & shopping. Embrace the serenity of Hungarian Freedom Park, offering a verdant expanse right outside the building. Moreover, the Cherry Creek Trail is a 1-minute stroll away, inviting you to explore nature's beauty. This beautiful unit is completely turnkey, allowing immediate enjoyment without the hassle of having to undertake any work, other than to open your suitcases & enjoy!

Last checked:
As a licensed real estate brokerage, Estately has access to the same database professional Realtors use: the Multiple Listing Service (or MLS). That means we can display all the properties listed by other member brokerages of the local Association of Realtors—unless the seller has requested that the listing not be published or marketed online.
The MLS is widely considered to be the most authoritative, up-to-date, accurate, and complete source of real estate for-sale in the USA.
Estately updates this data as quickly as possible and shares as much information with our users as allowed by local rules. Estately can also email you updates when new homes come on the market that match your search, change price, or go under contract.
Checking…
•
Last updated Dec 5, 2023
•
MLS# 3951159 —
The Building
-
Year Built:1986
-
Construction Materials:Block, Frame, Stucco
-
Building Area Total:748
-
Building Area Source:Public Records
-
Structure Type:Mid Rise (4-7)
-
Roof:Membrane
-
Levels:One
-
Basement:false
-
Common Walls:2+ Common Walls
-
Entry Location:Exterior Access
-
Entry Level:1
-
Exterior Features:Balcony, Elevator, Lighting
-
Patio And Porch Features:Covered
-
Unit Number:304
-
Above Grade Finished Area:748
Interior
-
Interior Features:No Stairs, Open Floorplan, Quartz Counters
-
Furnished:Unfurnished
-
Flooring:Tile, Vinyl
-
Fireplaces Total:1
-
Fireplace Features:Living Room, Wood Burning
Room Dimensions
-
Living Area:748
Financial & Terms
-
Ownership:Individual
-
Possession:Closing/DOD
Location
-
Latitude:39.71809169
-
Longitude:-104.97542481
The Property
-
Property Type:Residential
-
Property Subtype:Condominium
-
Parcel Number:5114-02-060
-
Zoning:G-MU-8
-
Exclusions:Seller's personal property
-
View:City, Mountain(s)
Listing Agent
- Contact info:
- Agent phone:
- (720) 552-2557
- Office phone:
- (303) 536-8941
Taxes
-
Tax Year:2022
-
Tax Annual Amount:$1,615
Beds
-
Bedrooms Total:1
-
Main Level Bedrooms:1
Baths
-
Total Baths:1
-
Full Baths:1
-
Main Level Baths:1
The Listing
-
Home Warranty:false
Heating & Cooling
-
Heating:Forced Air
-
Cooling:Central Air
Utilities
-
Utilities:Cable Available, Electricity Connected, Internet Access (Wired)
-
Sewer:Public Sewer
-
Water Source:Public
Schools
-
Elementary School:Steele
-
Elementary School District:Denver 1
-
Middle Or Junior School:Merrill
-
Middle Or Junior School District:Denver 1
-
High School:South
-
High School District:Denver 1
The Community
-
Subdivision Name:Washington Park
-
Association Amenities:Parking
-
Association:true
-
Association Name:Parkside on Cherry Creek
-
Association Fee:$446
-
Association Fee Frequency:Monthly
-
Association Fee Annual:$5,352
-
Association Fee Total Annual:$5,352
-
Association Fee Includes:Maintenance Grounds, Maintenance Structure, Trash, Water
-
Senior Community:false
-
Pets Allowed:Yes
Parking
-
Parking Total:1
-
Attached Garage:false
-
Garage Spaces:1
Walk Score®
Provided by WalkScore® Inc.
Walk Score is the most well-known measure of walkability for any address. It is based on the distance to a variety of nearby services and pedestrian friendliness. Walk Scores range from 0 (Car-Dependent) to 100 (Walker’s Paradise).
Soundscore™
Provided by HowLoud
Soundscore is an overall score that accounts for traffic, airport activity, and local sources. A Soundscore rating is a number between 50 (very loud) and 100 (very quiet).
Air Pollution Index
Provided by ClearlyEnergy
The air pollution index is calculated by county or urban area using the past three years data. The index ranks the county or urban area on a scale of 0 (best) - 100 (worst) across the United Sates.


























