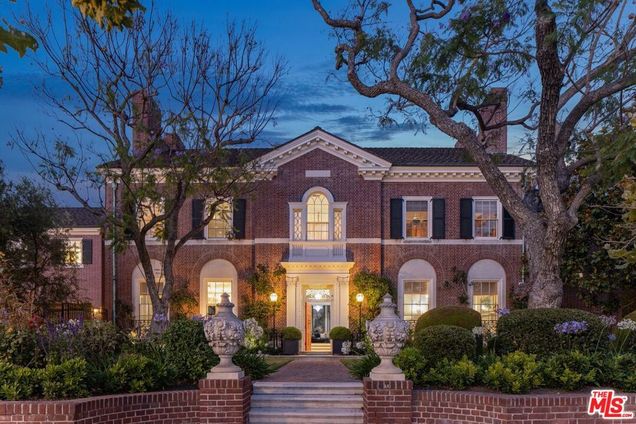100 S Hudson Place
Los Angeles, CA 90004
Map
- 6 beds
- 10 baths
- 9,925 sqft
- ~1/2 acre lot
- $1,712 per sqft
- 1929 build
- – on site
Step into timeless sophistication at "The Griffith Estate", a meticulously restored and expanded Federal-style residence perched above the fairways of the Wilshire Country Club in one of Los Angeles' most coveted neighborhoods. Originally built in 1929 by Jonathan Ring, this rare architectural gem offers sweeping golf course views and a seamless blend of historic elegance and modern luxury. Set on a beautifully landscaped lot, the home showcases hallmark Federal-style elements with symmetrical proportions, classic brickwork, shuttered windows, and refined moldings creating enduring curb appeal. During an extensive renovation, the current owner thoughtfully added approximately 6,000 square feet, elevating the estate while preserving its architectural integrity. Inside, the grand formal living and dining rooms feature original hardwood floors, intricate crown moldings, Zuber wallpaper, and custom built-ins. A chef's kitchen balances form and function with marble countertops, high-end appliances, and abundant cabinetry ideal for both daily living and entertaining. The primary suite is a private retreat with dual bathrooms and dual dressing rooms, offering serene views and exceptional comfort. Additional bedrooms provide flexibility for guests, family, or home office use. A detached guest house adds even more versatility, perfect for extended stays or creative space. This is a rare opportunity to own a piece of Los Angeles history and an iconic estate overlooking the golf course, thoughtfully reimagined for modern living with grace and distinction.

Last checked:
As a licensed real estate brokerage, Estately has access to the same database professional Realtors use: the Multiple Listing Service (or MLS). That means we can display all the properties listed by other member brokerages of the local Association of Realtors—unless the seller has requested that the listing not be published or marketed online.
The MLS is widely considered to be the most authoritative, up-to-date, accurate, and complete source of real estate for-sale in the USA.
Estately updates this data as quickly as possible and shares as much information with our users as allowed by local rules. Estately can also email you updates when new homes come on the market that match your search, change price, or go under contract.
Checking…
•
Last updated Jul 17, 2025
•
MLS# 25544505 —
The Building
-
Year Built:1929
-
New Construction:No
-
Stories Total:3
-
Common Walls:No Common Walls
Interior
-
Levels:Three Or More
-
Eating Area:Dining Room
-
Flooring:Stone, Wood
-
Room Type:Attic, Basement, Bonus Room, Den, Family Room, Guest/Maid's Quarters, Living Room, Walk-In Closet
-
Living Area Source:Taped
-
Fireplace:Yes
-
Fireplace:None
-
Laundry:Washer Included, Dryer Included, Inside, Individual Room
-
Laundry:1
Room Dimensions
-
Living Area:9925.00
Location
-
Directions:South of Beverly, North of 3rd, West of Rossmore
-
Latitude:34.07385800
-
Longitude:-118.33227000
The Property
-
Property Type:Residential
-
Subtype:Single Family Residence
-
Property Condition:Updated/Remodeled
-
Zoning:LARE11
-
Lot Size Area:24012.0000
-
Lot Size Acres:0.5512
-
Lot Size SqFt:24012.00
-
View:1
-
View:Golf Course
-
Security Features:Smoke Detector(s), Carbon Monoxide Detector(s)
Listing Agent
- Contact info:
- No listing contact info available
Beds
-
Total Bedrooms:6
Baths
-
Total Baths:10
-
Full & Three Quarter Baths:10
-
Full Baths:10
The Listing
-
Special Listing Conditions:Standard
-
Parcel Number:5515004017
Heating & Cooling
-
Heating:1
-
Heating:Central
-
Cooling:Yes
-
Cooling:Central Air
Utilities
-
Sewer:Other
Appliances
-
Appliances:Dishwasher, Disposal, Refrigerator
-
Included:Yes
The Community
-
Association:No
-
Pool:Heated, In Ground, Private
-
Senior Community:No
-
Spa:1
-
Private Pool:Yes
-
Spa Features:In Ground, Private, Heated
-
Assessments:No
Parking
-
Parking:Yes
-
Parking:Garage - Two Door, Carport, Gated, Driveway, Covered
-
Parking Spaces:6.00
-
Uncovered Spaces:6.00
-
Carport Spaces:2.00
Monthly cost estimate

Asking price
$16,995,000
| Expense | Monthly cost |
|---|---|
|
Mortgage
This calculator is intended for planning and education purposes only. It relies on assumptions and information provided by you regarding your goals, expectations and financial situation, and should not be used as your sole source of information. The output of the tool is not a loan offer or solicitation, nor is it financial or legal advice. |
$91,003
|
| Taxes | N/A |
| Insurance | $4,673 |
| Utilities | $314 See report |
| Total | $95,990/mo.* |
| *This is an estimate |
Soundscore™
Provided by HowLoud
Soundscore is an overall score that accounts for traffic, airport activity, and local sources. A Soundscore rating is a number between 50 (very loud) and 100 (very quiet).
Air Pollution Index
Provided by ClearlyEnergy
The air pollution index is calculated by county or urban area using the past three years data. The index ranks the county or urban area on a scale of 0 (best) - 100 (worst) across the United Sates.
Sale history
| Date | Event | Source | Price | % Change |
|---|---|---|---|---|
|
7/17/25
Jul 17, 2025
|
Listed / Active | CRMLS_CA | $16,995,000 | |
|
12/17/14
Dec 17, 2014
|
Delisted / Withdrawn | DAMLS |
































