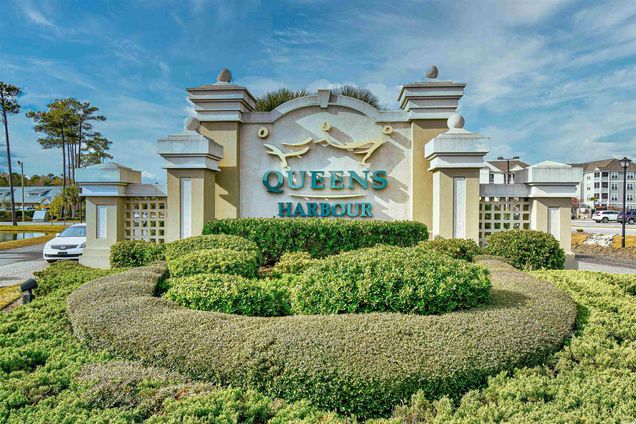100 Ella Kinley Circle Unit 203
Myrtle Beach, SC 29588
Map
- 2 beds
- 2 baths
- 1,357 sqft
- $165 per sqft
- 2013 build
- – on site
Welcome to your coastal retreat just moments away from the sun-kissed shores of Surfside Beach. Nestled within a serene community, this charming 2-bedroom, 2-bathroom condo offers the perfect blend of comfort, convenience, and coastal living. Step inside to discover an open-concept layout seamlessly connecting the living, dining, and kitchen areas, creating an inviting atmosphere for relaxation and entertaining. The kitchen provides ample cabinetry and a breakfast bar, ideal for whipping up your favorite meals or enjoying a casual snack. Retreat to the spacious primary suite with a private en-suite bathroom for added convenience. Enjoy soaking up the ocean air on your private balcony overlooking the community pool. This condo is conveniently located near Myrtle Beach's renowned attractions, dining, and entertainment options, and just minutes from the airport. Don't miss your chance to make this coastal retreat your own. Schedule a showing today and start living the beach lifestyle you've always dreamed of!

Last checked:
As a licensed real estate brokerage, Estately has access to the same database professional Realtors use: the Multiple Listing Service (or MLS). That means we can display all the properties listed by other member brokerages of the local Association of Realtors—unless the seller has requested that the listing not be published or marketed online.
The MLS is widely considered to be the most authoritative, up-to-date, accurate, and complete source of real estate for-sale in the USA.
Estately updates this data as quickly as possible and shares as much information with our users as allowed by local rules. Estately can also email you updates when new homes come on the market that match your search, change price, or go under contract.
Checking…
•
Last updated Jul 18, 2025
•
MLS# 2517637 —
The Building
-
Year Built:2013
-
Architectural Style:MidRise
-
Construction Materials:VinylSiding
-
Foundation Details:Slab
-
Levels:One
-
Entry Level:3
-
Common Walls:EndUnit
-
Exterior Features:Balcony,Elevator,HandicapAccessible,Other,Porch
-
Door Features:InsulatedDoors
-
Patio And Porch Features:Balcony,RearPorch,Porch,Screened
-
Green Energy Efficient:Doors,Windows
-
Building Area Total:1357.0
Interior
-
Interior Features:BreakfastBar,BedroomOnMainLevel,EntranceFoyer
-
Furnished:Unfurnished
-
Flooring:Carpet,Vinyl
Room Dimensions
-
Living Area:1357.0
-
Living Area Source:Estimated
Financial & Terms
-
Listing Terms:Cash,Conventional,FHA,VaLoan
-
Lease Considered:false
Location
-
Directions:Follow US-501 S and US Highway 17 Bypass S; Take Queens Harbour Blvd to Ella Kinley Cir
-
Latitude:33.640714
-
Longitude:-78.99154
The Property
-
Property Type:Residential
-
Property Subtype:Condominium
-
Property Subtype Additional:Condominium
-
Property Condition:Resale
-
Parcel Number:45804010122
-
Zoning:PUD
Listing Agent
- Contact info:
- Agent phone:
- (843) 455-0007
- Office phone:
- (843) 903-4400
Beds
-
Bedrooms Total:2
Baths
-
Full Baths:2
The Listing
-
Possession:Closing
-
Home Warranty:false
Heating & Cooling
-
Heating:Electric
-
Heating:true
Utilities
-
Utilities:CableAvailable,ElectricityAvailable,SewerAvailable,WaterAvailable
-
Water Source:Public
Appliances
-
Appliances:Dishwasher,Microwave,Oven,Range
-
Laundry Features:WasherHookup
Schools
-
Elementary School:Burgess Elementary School
-
Middle Or Junior School:Saint James Middle School
-
High School:Saint James High School
The Community
-
Subdivision Name:The Village at Queens Harbour
-
Community Features:Clubhouse,RecreationArea,LongTermRentalAllowed,Pool
-
Association:true
-
Association Amenities:Clubhouse,OwnerAllowedMotorcycle,PetRestrictions,PetsAllowed,TenantAllowedMotorcycle,Elevators
-
Association Fee Includes:CommonAreas,MaintenanceGrounds,Sewer,Trash,Water
-
Association Fee Frequency:Monthly
-
Association Fee:348.0
-
Pool Private:true
-
Pool Features:Community,OutdoorPool,Private
-
Pets Allowed:OwnerOnly,Yes
Parking
-
Parking Features:OneAndOneHalfSpaces
Monthly cost estimate

Asking price
$224,900
| Expense | Monthly cost |
|---|---|
|
Mortgage
This calculator is intended for planning and education purposes only. It relies on assumptions and information provided by you regarding your goals, expectations and financial situation, and should not be used as your sole source of information. The output of the tool is not a loan offer or solicitation, nor is it financial or legal advice. |
$1,204
|
| Taxes | N/A |
| Insurance | $61 |
| HOA fees | $348 |
| Utilities | $106 See report |
| Total | $1,719/mo.* |
| *This is an estimate |
Soundscore™
Provided by HowLoud
Soundscore is an overall score that accounts for traffic, airport activity, and local sources. A Soundscore rating is a number between 50 (very loud) and 100 (very quiet).
Air Pollution Index
Provided by ClearlyEnergy
The air pollution index is calculated by county or urban area using the past three years data. The index ranks the county or urban area on a scale of 0 (best) - 100 (worst) across the United Sates.
Sale history
| Date | Event | Source | Price | % Change |
|---|---|---|---|---|
|
7/18/25
Jul 18, 2025
|
Listed / Active | CCAR | $224,900 | |
|
9/4/24
Sep 4, 2024
|
Price Changed | CCAR | ||
|
6/18/24
Jun 18, 2024
|
Price Changed | CCAR |































