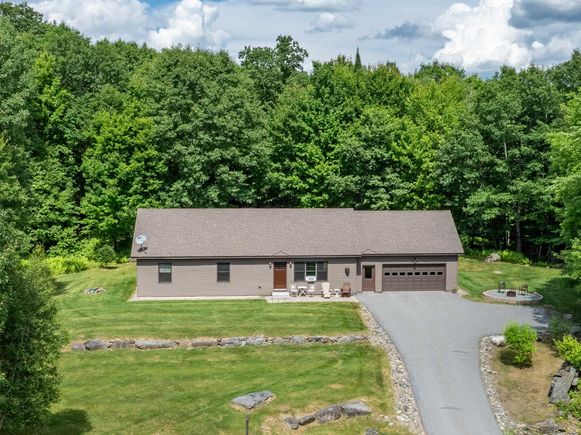100 Buck Ridge
Lisbon, NH 03585
Map
- 2 beds
- 2 baths
- 1,456 sqft
- ~2 acre lot
- $274 per sqft
- 2011 build
- – on site
Your Private Paradise Awaits! Enjoy breathtaking sunsets from this custom-built 2 bed/2 bath ranch-style home with 3 bedroom septic design, nestled on 2.4 secluded acres, boasting of expansive southwest exposure and local mountain views! As you ascend the driveway, you will be greeted by a spacious 26’ x 26’ attached garage affording direct access into your new kitchen, accented by stunning birch cabinetry, stainless steel appliances, and french doors leading to a private back yard which is frequented by local wildlife. The living room affords ample afternoon sunlight highlighting the yellow birch hardwood flooring and an attractive stone-faced propane fireplace, perfect for cozying up on those cool New England Evenings! Built in 2011, this home was thoughtfully designed to feature an oversized primary en-suite bedroom equipped with walk-in closet, ¾ bath, and convenient washer/dryer access. An additional bathroom with a 6’ soaking tub rounds out the main living area. Downstairs awaits a heated basement boasting of finish potential with plumbing in place for a 3rd bathroom, and a secondary stairway leading up into the garage! Located only 4 miles from popular shopping, dining, and retail in neighboring Littleton, NH, and within 25 minutes of world class skiing at Cannon Mtn and Loon Mtn. Here is your opportunity to escape the hustle and bustle of your busy life and experience some genuine tranquility, while enjoying all that the White Mtns have to offer. Welcome home!

Last checked:
As a licensed real estate brokerage, Estately has access to the same database professional Realtors use: the Multiple Listing Service (or MLS). That means we can display all the properties listed by other member brokerages of the local Association of Realtors—unless the seller has requested that the listing not be published or marketed online.
The MLS is widely considered to be the most authoritative, up-to-date, accurate, and complete source of real estate for-sale in the USA.
Estately updates this data as quickly as possible and shares as much information with our users as allowed by local rules. Estately can also email you updates when new homes come on the market that match your search, change price, or go under contract.
Checking…
•
Last updated Jul 17, 2025
•
MLS# 5051969 —
The Building
-
Year Built:2011
-
Pre-Construction:No
-
Construction Status:Existing
-
Construction Materials:Vinyl Siding
-
Architectural Style:Ranch
-
Roof:Architectural Shingle
-
Total Stories:1
-
Approx SqFt Total:3588
-
Approx SqFt Total Finished:1,456 Sqft
-
Approx SqFt Finished Above Grade:1,456 Sqft
-
Approx SqFt Finished Below Grade:0 Sqft
-
Approx SqFt Unfinished Above Grade:676
-
Approx SqFt Unfinished Above Grade Source:Public Records
-
Approx SqFt Unfinished Below Grade:1456
-
Approx SqFt Finished Building Source:Public Records
-
Approx SqFt Unfinished Building Source:Public Records
-
Approx SqFt Finished Above Grade Source:Public Records
-
Other Equipment:CO Detector, Smoke Detector
-
Foundation Details:Concrete
Interior
-
Total Rooms:4
-
Flooring:Carpet, Hardwood, Laminate, Vinyl
-
Basement:Yes
-
Basement Description:Climate Controlled, Interior Access, Storage Space, Unfinished
-
Basement Access Type:Interior
-
Room 1 Level:1
-
Room 2 Level:1
-
Room 3 Level:1
-
Room 4 Level:1
-
Room 1 Type:Kitchen
-
Room 2 Type:Living Room
-
Room 3 Type:Primary Bedroom
-
Room 4 Type:Bedroom
-
Rooms Level 1:Level 1: Bedroom, Level 1: Kitchen, Level 1: Living Room, Level 1: Primary Bedroom
-
Interior Features:Blinds, Ceiling Fan, Gas Fireplace, Kitchen/Dining, Primary BR w/ BA, Natural Light, Natural Woodwork, Walk-in Closet
Room Dimensions
-
Room 1 Dimensions:25 Sqft
-
Room 2 Dimensions:20 Sqft
-
Room 3 Dimensions:19 Sqft
-
Room 4 Dimensions:15 Sqft
Location
-
Map:R29
-
Latitude:44.257216579296973
-
Longitude:-71.845340644180311
The Property
-
Property Type:Single Family
-
Property Class:Residential
-
Seasonal:No
-
Lot:20
-
Lot Features:Country Setting, Landscaped, Mountain View, Secluded, Near Shopping, Near Skiing, Near Hospital
-
Lot SqFt:104,980 Sqft
-
Lot Acres:2 Sqft
-
Zoning:BUCK R
-
Driveway:Paved
-
Road Frontage:Yes
-
Road Frontage Length:393 Sqft
-
Exterior Features:Garden Space, Patio
Listing Agent
- Contact info:
- Office phone:
- (603) 991-6167
Taxes
-
Tax Year:2024
-
Taxes TBD:No
-
Tax - Gross Amount:$7,554
Beds
-
Total Bedrooms:2
Baths
-
Total Baths:2
-
Full Baths:1
-
Three Quarter Baths:1
The Listing
-
Price Per SqFt:274.04
-
Foreclosed/Bank-Owned/REO:No
Heating & Cooling
-
Heating:Propane, Baseboard, Hot Water
-
Fuel Company:Dead River
Utilities
-
Utilities:Underground Utilities
-
Sewer:1250 Gallon, Leach Field, Septic
-
Electric:200+ Amp Service
-
Water Source:Drilled Well
Appliances
-
Appliances:Dishwasher, Microwave, Gas Range, Refrigerator
Schools
-
Elementary School:Lisbon Regional Elem
-
Middle Or Junior School:Lisbon Regional Middle
-
High School:Lisbon Regional HS
-
School District:Lisbon School District
The Community
-
Covenants:Yes
-
Assessment Year:2024
-
Assessment Amount:378100
Parking
-
Garage:Yes
-
Garage Capacity:2
Monthly cost estimate

Asking price
$399,000
| Expense | Monthly cost |
|---|---|
|
Mortgage
This calculator is intended for planning and education purposes only. It relies on assumptions and information provided by you regarding your goals, expectations and financial situation, and should not be used as your sole source of information. The output of the tool is not a loan offer or solicitation, nor is it financial or legal advice. |
$2,136
|
| Taxes | $629 |
| Insurance | $109 |
| Utilities | $298 See report |
| Total | $3,172/mo.* |
| *This is an estimate |
Air Pollution Index
Provided by ClearlyEnergy
The air pollution index is calculated by county or urban area using the past three years data. The index ranks the county or urban area on a scale of 0 (best) - 100 (worst) across the United Sates.
Sale history
| Date | Event | Source | Price | % Change |
|---|---|---|---|---|
|
7/17/25
Jul 17, 2025
|
Listed / Active | PRIME_MLS | $399,000 |









































