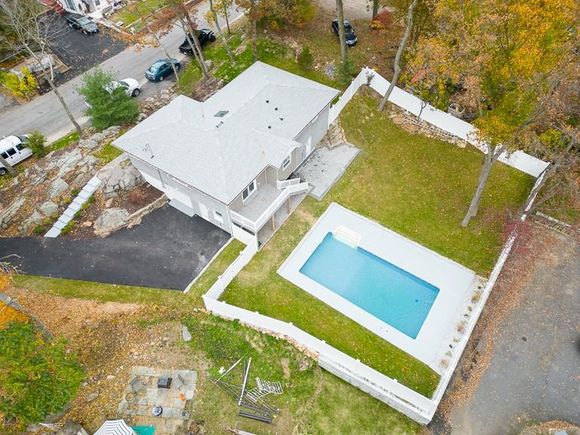10 Pellwood Lake Road
Highland Falls, NY 10928
- 3 beds
- 3 baths
- 1,780 sqft
- 15,682 sqft lot
- $320 per sqft
- 1961 build
- – on site
More homes
Come and enjoy this stunning and completely renovated Ranch Style home with a unique in-ground pool!! Located between Bear Mountain State Park and famed West Point. Built in 1961 and taken to the studs in 2023, this 3-bedroom that lives like 4-bedroom dreamy family home offers upon entrance, an Open-Concept floor plan accented by high ceilings & engineered hardwood floors throughout the first level. You will love entertaining your friends and family in your gourmet kitchen equipped with stainless steel appliances, gorgeous island w/ modern quartz counters and skylight. The kitchen is open from the dining-room to the living room with oversized custom-made windows to enjoy bright daylight and mountain view sunrise/sunset. The dining room leads via double doors onto an inviting wooden deck that overlooks the magnificent, fenced yard with an in-ground pool and paver patio for BBQ’s converting this space into a backyard oasis. The main level also has a master bedroom, master bath, 2 additional bedrooms plus a bonus room/fourth bedroom that provide additional flexibility and full bath. The lower level has a large family room, full bath, laundry hookup and private entry (great for in-law/au pair set up). This home also features a high efficiency heating system, insulation, central air conditioning, electric and plumbing are completely updated including the main sewer line and much more!! Highland Falls village offers so much such as hiking, fishing, boating, and skiing. Several parks and nature preserves include Harriman State Park and the Schunnemunk Mountain State Park, which offer scenic views and opportunities for outdoor recreation.. Great place to live for those who enjoy the outdoors and a slower pace of life, while still being within easy reach of the many amenities and attractions of the New York metropolitan area. ! Close to Village amenities, Bear Mountain State Park close and world-famous Woodbury Common Premium Outlets only 13 miles away. Best commuter location! 50 miles to NYC. Metro-North Peekskill or Garrison 15 minutes’ drive, Major highways, and Stewart International Airport nearby. Additional Information: Amenities:Storage,ParkingFeatures:1 Car Attached,

Last checked:
As a licensed real estate brokerage, Estately has access to the same database professional Realtors use: the Multiple Listing Service (or MLS). That means we can display all the properties listed by other member brokerages of the local Association of Realtors—unless the seller has requested that the listing not be published or marketed online.
The MLS is widely considered to be the most authoritative, up-to-date, accurate, and complete source of real estate for-sale in the USA.
Estately updates this data as quickly as possible and shares as much information with our users as allowed by local rules. Estately can also email you updates when new homes come on the market that match your search, change price, or go under contract.
Checking…
•
Last updated Apr 15, 2025
•
MLS# H6276299 —
The Building
-
Year Built:1961
-
Basement:true
-
Architectural Style:Ranch
-
Construction Materials:Frame, Vinyl Siding
-
Patio And Porch Features:Deck, Patio
-
Year Built Effective:2023
-
Window Features:New Windows, Skylight(s)
-
Attic:Full
Interior
-
Living Area:1780
-
Total Rooms:8
-
Room Count:10
-
Interior Features:Ceiling Fan(s), Eat-in Kitchen, First Floor Bedroom, First Floor Full Bath, Kitchen Island, Master Downstairs, Primary Bathroom, Open Kitchen, Quartz/Quartzite Counters
-
Flooring:Hardwood
-
Living Area Source:Other
-
Additional Rooms:Dining Area,Office
Financial & Terms
-
Lease Considered:false
The Property
-
Fencing:Fenced
-
Lot Features:Near Public Transit, Near School, Views
-
Lot Size Area:0.36
-
Lot Size Acres:0.36
-
Parcel Number:333601-107-000-0002-008.000-0000
-
Property Type:Residential
-
Property Subtype:Single Family Residence
-
Lot Size SqFt:15,682 Sqft
-
Property Attached:false
-
Sprinkler System:No
-
Additional Parcels:No
-
Property Condition:Actual
-
Waterfront:false
-
Road Responsibility:Public Maintained Road
Listing Agent
- Contact info:
- Agent phone:
- (914) 261-6197
- Office phone:
- (914) 962-0007
Taxes
-
Tax Year:2023
-
Tax Source:Other
-
Tax Annual Amount:11800
-
Included In Taxes:Sewer,Trash
Beds
-
Total Bedrooms:3
Baths
-
Full Baths:3
-
Total Baths:3
Heating & Cooling
-
Heating:Forced Air, Propane
-
Cooling:Central Air
Utilities
-
Sewer:Public Sewer
-
Utilities:Trash Collection Public
-
Water Source:Public
Appliances
-
Appliances:Refrigerator, Stainless Steel Appliance(s), Gas Water Heater
Schools
-
High School:James I O'neill High School
-
Elementary School:Fort Montgomery Elementary School
-
High School District:Highland Falls
-
Middle School:Highland Falls Intermediate School
The Community
-
Association:false
-
Seasonal:No
-
Senior Community:false
-
Additional Fees:No
-
Pool Features:In Ground
Parking
-
Parking Features:Attached, Driveway, On Street
-
Parking Total:1
Soundscore™
Provided by HowLoud
Soundscore is an overall score that accounts for traffic, airport activity, and local sources. A Soundscore rating is a number between 50 (very loud) and 100 (very quiet).
Air Pollution Index
Provided by ClearlyEnergy
The air pollution index is calculated by county or urban area using the past three years data. The index ranks the county or urban area on a scale of 0 (best) - 100 (worst) across the United Sates.
Sale history
| Date | Event | Source | Price | % Change |
|---|---|---|---|---|
|
4/10/24
Apr 10, 2024
|
Sold | ONEKEY | $570,000 |

