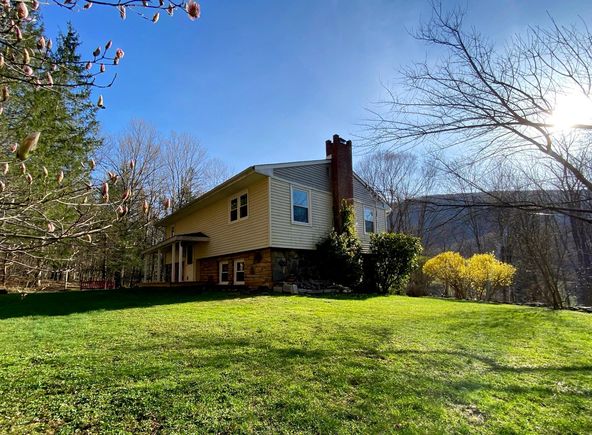10 Norman Road
Shandaken, NY 12480
Map
- 3 beds
- 3 baths
- 1,839 sqft
- ~3 acre lot
- $380 per sqft
- 1968 build
- – on site
Private Split Level on 3 Acres Tucked away in a quiet, wooded setting, this 3-bedroom, 2.5-bath split level offers the perfect blend of privacy, natural beauty, and thoughtful design. Set on 3 acres and surrounded by mature trees, seasonal waterfalls, and perennial gardens, the property borders forever-wild state forest, with hiking trails woven throughout...a peaceful retreat ideal for weekends or full-time living. Inside, classic mid-century charm meets high-quality modern upgrades. The main level features a cozy living room with built-in bookshelves, a custom window bench, and a wood stove that adds both warmth and ambiance. This level also includes a kitchen with breakfast bar, dining area, a half bath and laundry room. Refurbished stairs lead to the upper level, where newly installed solid Brazilian teak hardwood flooring adds a rich, elegant touch. The updated layout includes a generous primary suite—created by merging two rooms into the primary—complete with a beautifully appointed ensuite bath featuring imported Italian tile in both the shower and flooring. Two additional bedrooms and a second full bath — featuring a heart-shaped jetted tub overlooking the forest —complete the upper level. Outdoors, enjoy mountain views and the soothing sound of a nearby waterfall for three seasons of the year. The property features a deeded year-round spring, total privacy, and a setting that feels miles from everything, yet you're just 10 minutes to Belleayre Ski Center, 10 minutes to West Kill Brewery, 7 minutes to the charming village of Phoenicia and 25 minutes to Hunter,. A rare Catskills offering that blends iconic mid-century style with refined modern updates in a truly immersive natural setting. THIS PROPERTY IS NOT IN A FLOOD ZONE AS SOME THIRD PARTIES SITES ARE STATING**

Last checked:
As a licensed real estate brokerage, Estately has access to the same database professional Realtors use: the Multiple Listing Service (or MLS). That means we can display all the properties listed by other member brokerages of the local Association of Realtors—unless the seller has requested that the listing not be published or marketed online.
The MLS is widely considered to be the most authoritative, up-to-date, accurate, and complete source of real estate for-sale in the USA.
Estately updates this data as quickly as possible and shares as much information with our users as allowed by local rules. Estately can also email you updates when new homes come on the market that match your search, change price, or go under contract.
Checking…
•
Last updated Jul 19, 2025
•
MLS# 891196 —
The Building
-
Year Built:1968
-
Basement:false
-
Architectural Style:Split Level
-
Construction Materials:Frame
-
Building Area Units:Square Feet
-
Building Area Total:1839
-
Attic:Pull Stairs
Interior
-
Living Area:1839
-
Total Rooms:8
-
Interior Features:Beamed Ceilings, Breakfast Bar, Built-in Features, Ceiling Fan(s)
-
Fireplace Features:Wood Burning Stove
-
Fireplaces Total:1
-
Fireplace:true
-
Living Area Source:Public Records
Financial & Terms
-
Lease Considered:false
The Property
-
Lot Size Acres:3
-
Parcel Number:5000-005.001-0001-010.100-0000
-
Property Type:Residential
-
Property Subtype:Single Family Residence
-
Property Attached:false
-
Waterfront:false
Listing Agent
- Contact info:
- Agent phone:
- (845) 706-6970
- Office phone:
- (845) 679-2255
Taxes
-
Tax Year:2024
-
Tax Source:Municipality
-
Tax Annual Amount:3691
-
Tax Lot:100
Beds
-
Total Bedrooms:3
Baths
-
Full Baths:2
-
Half Baths:1
-
Total Baths:3
The Listing
-
Special Listing Conditions:None
Heating & Cooling
-
Heating:Electric, Wood
-
Cooling:Wall/Window Unit(s)
Utilities
-
Sewer:Septic Tank
-
Utilities:Electricity Connected
-
Water Source:Well
Appliances
-
Appliances:Dishwasher, Dryer, Exhaust Fan, Gas Range, Refrigerator, Stainless Steel Appliance(s), Washer
Schools
-
High School:Onteora High School
-
Elementary School:Reginald Bennett Elementary School
-
High School District:Onteora
-
Middle School:Onteora Middle School
-
Elementary School District:Onteora
-
Middle School District:Onteora
The Community
-
Association:false
-
Senior Community:false
-
Pool Private:false
Parking
-
Garage:false
-
Carport:false
Monthly cost estimate

Asking price
$699,000
| Expense | Monthly cost |
|---|---|
|
Mortgage
This calculator is intended for planning and education purposes only. It relies on assumptions and information provided by you regarding your goals, expectations and financial situation, and should not be used as your sole source of information. The output of the tool is not a loan offer or solicitation, nor is it financial or legal advice. |
$3,742
|
| Taxes | $307 |
| Insurance | $192 |
| Utilities | $194 See report |
| Total | $4,435/mo.* |
| *This is an estimate |
Walk Score®
Provided by WalkScore® Inc.
Walk Score is the most well-known measure of walkability for any address. It is based on the distance to a variety of nearby services and pedestrian friendliness. Walk Scores range from 0 (Car-Dependent) to 100 (Walker’s Paradise).
Air Pollution Index
Provided by ClearlyEnergy
The air pollution index is calculated by county or urban area using the past three years data. The index ranks the county or urban area on a scale of 0 (best) - 100 (worst) across the United Sates.
Sale history
| Date | Event | Source | Price | % Change |
|---|---|---|---|---|
|
7/18/25
Jul 18, 2025
|
Listed / Active | ONEKEY | $699,000 |


































