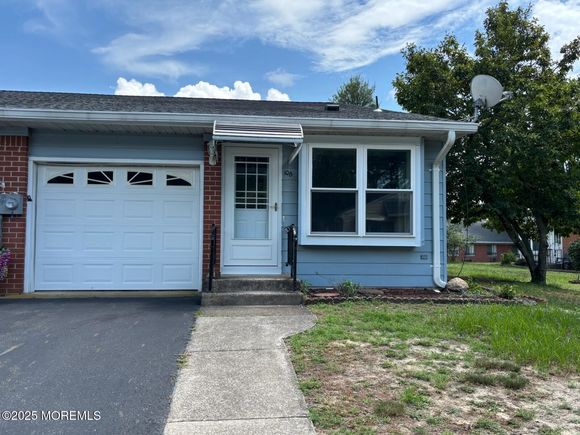10 Lafayette Drive
Whiting, NJ 08759
Map
- 2 beds
- 1 bath
- – sqft
- – on site
''Welcome to Crestwood Village Three 55+community! This completely redone Oxford model is like new! Enjoy all new laminate flooring throughout, a brand new kitchen with new cabinets and appliances, and a completely remodeled bathroom with a large walk-in shower and glass door. Freshly painted throughout with updated windows and central air. This home features two bedrooms and a sliding door to a three-season room for year-round enjoyment, plus a heated sunroom! The low maintenance fee includes taxes, roof, termite treatment, and more. Enjoy a very active clubhouse with many activities, including bus service for shopping. Close to shopping and the Jersey Shore beaches. Nothing to do but move in!''

Last checked:
As a licensed real estate brokerage, Estately has access to the same database professional Realtors use: the Multiple Listing Service (or MLS). That means we can display all the properties listed by other member brokerages of the local Association of Realtors—unless the seller has requested that the listing not be published or marketed online.
The MLS is widely considered to be the most authoritative, up-to-date, accurate, and complete source of real estate for-sale in the USA.
Estately updates this data as quickly as possible and shares as much information with our users as allowed by local rules. Estately can also email you updates when new homes come on the market that match your search, change price, or go under contract.
Checking…
•
Last updated Jul 18, 2025
•
MLS# 22521484 —
The Building
-
Construction Materials:Aluminum Siding, Brick
-
Architectural Style:Attached Duplex
-
Roof:Shingle
-
Basement:false
-
Basement:Crawl Space
-
Building Features:None
-
Patio And Porch Features:Porch - Screened, Porch - Enclosed, Patio
Interior
-
Interior Features:Attic, Attic - Pull Down Stairs
-
Rooms Total:6
-
Stories:1
-
Flooring:Laminate
-
Fireplace:false
Location
-
Directions:Schoolhouse to Crockett right on Independence left on Lafayette.
The Property
-
Property Type:Residential
-
Property Subtype:Adult Community
-
Waterfront:false
-
Inclusions:Washer, Dishwasher, Dryer, Light Fixtures, Stove, Refrigerator
Listing Agent
- Contact info:
- Agent phone:
- (732) 350-1000
Beds
-
Bedrooms Total:2
Baths
-
Total Baths:1.0
-
Total Baths:1
-
Full Baths:1
Heating & Cooling
-
Heating:Electric, Baseboard
-
Heating:true
-
Baseboard Heating:true
-
Cooling:true
-
Cooling:Electric, Central Air
-
Cooling -Electric:true
Utilities
-
Sewer:Public Sewer
-
Water Source:Public
Schools
-
Middle Or Junior School:Manchester TWP
-
High School:Manchester Twnshp
The Community
-
Subdivision Name:Crestwood 3
-
Association:true
-
Association Fee:337.0
-
Association Fee Frequency:Monthly
-
Association Fee Includes:Trash, Community Bus, Exterior Maint, Lawn Maintenance, Property Taxes, Snow Removal
-
Association Amenities:Shuffleboard Court, Management, Association, Clubhouse, Common Area
-
Pets Allowed:Dogs OK, Cats OK
Parking
-
Parking Features:Driveway
-
Garage:true
-
Garage Spaces:1.0
-
Attached Garage:true
Monthly cost estimate

Asking price
$169,000
| Expense | Monthly cost |
|---|---|
|
Mortgage
This calculator is intended for planning and education purposes only. It relies on assumptions and information provided by you regarding your goals, expectations and financial situation, and should not be used as your sole source of information. The output of the tool is not a loan offer or solicitation, nor is it financial or legal advice. |
$904
|
| Taxes | N/A |
| Insurance | $46 |
| HOA fees | $337 |
| Utilities | N/A |
| Total | $1,287/mo.* |
| *This is an estimate |
Soundscore™
Provided by HowLoud
Soundscore is an overall score that accounts for traffic, airport activity, and local sources. A Soundscore rating is a number between 50 (very loud) and 100 (very quiet).
Sale history
| Date | Event | Source | Price | % Change |
|---|---|---|---|---|
|
7/18/25
Jul 18, 2025
|
Listed / Active | MOMLS | $169,000 |



































