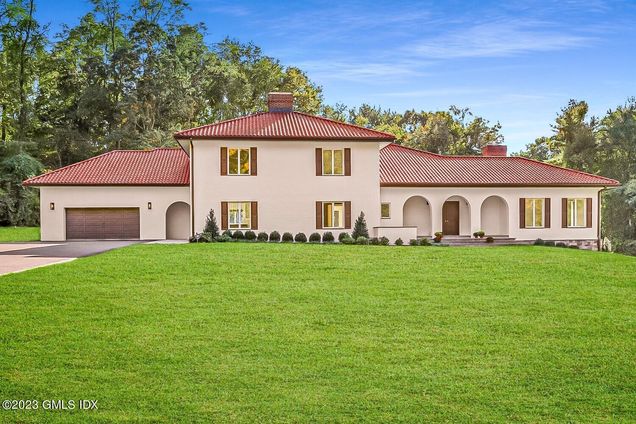10 Harkim Road
Greenwich, CT 06831
- 4 beds
- 5 baths
- – sqft
- ~1 acre lot
- 1977 build
- – on site
More homes
Stunning Renovation- in Desirable Bailiwick Association- A Private Country Club Community. This Elegant Mediterranean Style Colonial has been Completely Renovated to fit Today's Lifestyle of Living and Ready to move right in! l Three Levels of Well-Designed Living Space. The Dramatic Two-Story Entrance Showcases a Sweeping Staircase with Front to Back Views Overlooking the 1.39 Park Like Acres offers a Potential Pool Site, Potential 900 SF Guest Cottage and Potential Pickball Court! The Main Level Offers an Open Floor Plan with a Gourmet Kitchen Designed with Custom Cabinetry and is suited with Professional Grade Appliances including a Subzero Fridge, Thermidor Double Ovens, Quartz Countertops, a Large Center Island with a Waterfall Edge- Opens up to an Oversized Family Room with a Built-in Wine Bar, Dramatic Gas Fireplace and an Adjoining Formal Dining Room with French Door opens up to a Spectacular Outdoor Blue Stone Patio, The Formal Living Room Boasts Double Height Ceilings and a Gas Fireplace and an Abundance of Sunlight! An Ideal Floor Plan for Family Gatherings and Entertaining! Also on the first floor is a large Mudroom with a Laundry area and Two Car Heated Garage. The Second Level Offers a Primary Suite with a Spa Like Bathroom with a Soaking Tub, Walk in Marble Shower, Double Vanity and Plenty of Closets Space. Three Additional Bedrooms with Two Designer Finished Bathrooms. Completing this home is the Finished Walk out Lower Level -Ideal In-Law, Extended Family, Au-pair suite, Gym, or Home Office, Full Bathroom, Fireplace and Plenty of Storage - Glass Sliders to Back Yard w/ Potential Pool Site, Room for Guest Cottage and Pickle Ball. High Efficiency Mechanicals. Beautiful 1.39 Acres of Park like Property! Walk to the Bailiwick Club- A Member Owned Club- Featuring Tennis, Paddle, Swimming and Dining! Ideal Neighborhood, Close to Glenville Shops and Restaurants! Renovated for Todays Sophisticated Buyer! Move Right In! $300/Year Bailiwick Association Dues

Last checked:
As a licensed real estate brokerage, Estately has access to the same database professional Realtors use: the Multiple Listing Service (or MLS). That means we can display all the properties listed by other member brokerages of the local Association of Realtors—unless the seller has requested that the listing not be published or marketed online.
The MLS is widely considered to be the most authoritative, up-to-date, accurate, and complete source of real estate for-sale in the USA.
Estately updates this data as quickly as possible and shares as much information with our users as allowed by local rules. Estately can also email you updates when new homes come on the market that match your search, change price, or go under contract.
Checking…
•
Last updated Apr 24, 2025
•
MLS# 117387 —
The Building
-
Year Built:1977
-
Year Built Effective:2022
-
New Construction:No
-
Construction Materials:Brick
-
Architectural Style:Colonial
-
Direction Faces:None
-
Roof:Tile
-
Basement:Finished, Walkout
-
Patio And Porch Features:Terrace
-
Accessibility Features:None
-
Security Features:Security System
-
Building Area Source:Architect
Interior
-
Furnished:None
-
Interior Features:Sep Shower, Kitchen Island, Pantry, Central Vacuum
-
Flooring:None
-
Fireplace:true
-
Fireplaces Total:3
-
Laundry Features:Laundry Room
Room Dimensions
-
Living Area:None
Location
-
Latitude:41.044698
-
Longitude:-73.666405
The Property
-
Parcel Number:10-2821
-
Property Type:Residential
-
Property Subtype:Single Family Residence
-
Lot Features:Level, Parklike
-
Property Attached:No
-
Lot Size Acres:1.39
-
Lot Size SqFt:60548.4
-
Lot Size Units:Acres
-
Lot Size Area:1.39
-
Zoning:RA-1
-
Current Use:None
-
Possible Use:None
-
View:None
-
Topography:None
-
Waterfront:No
Listing Agent
- Contact info:
- No listing contact info available
Beds
-
Bedrooms Total:4
-
Main Level Bedrooms:None
Baths
-
Total Baths:4.5
-
Total Baths:5
-
Full Baths:4
-
Half Baths:1
-
Partial Baths:None
-
Three Quarter Baths:None
-
Quarter Baths:None
-
Main Level Baths:None
The Listing
Heating & Cooling
-
Heating:Hot Water, Natural Gas
-
Heating:true
-
Cooling:Central A/C
-
Cooling:true
Utilities
-
Electric:None
-
Sewer:Septic Tank
-
Water Source:Public
Appliances
-
Appliances:None
Schools
-
Elementary School:Glenville
-
Middle Or Junior School:Western
-
Middle Or Junior School District:None
-
High School:None
The Community
-
Association Name:Bailiwick
-
Subdivision Name:None
-
Senior Community:None
-
Pool Private:false
-
Spa Features:None
-
Association:No
-
Association Fee Frequency:None
Parking
-
Garage:true
-
Garage Spaces:2.0
-
Carport Spaces:None
-
Parking Total:None
-
Parking Features:Garage Door Opener
Walk Score®
Provided by WalkScore® Inc.
Walk Score is the most well-known measure of walkability for any address. It is based on the distance to a variety of nearby services and pedestrian friendliness. Walk Scores range from 0 (Car-Dependent) to 100 (Walker’s Paradise).
Bike Score®
Provided by WalkScore® Inc.
Bike Score evaluates a location's bikeability. It is calculated by measuring bike infrastructure, hills, destinations and road connectivity, and the number of bike commuters. Bike Scores range from 0 (Somewhat Bikeable) to 100 (Biker’s Paradise).
Soundscore™
Provided by HowLoud
Soundscore is an overall score that accounts for traffic, airport activity, and local sources. A Soundscore rating is a number between 50 (very loud) and 100 (very quiet).
Sale history
| Date | Event | Source | Price | % Change |
|---|---|---|---|---|
|
4/18/23
Apr 18, 2023
|
ONEKEY | $2,750,000 | ||
|
4/3/23
Apr 3, 2023
|
Sold | GMLS | $2,750,000 |








































