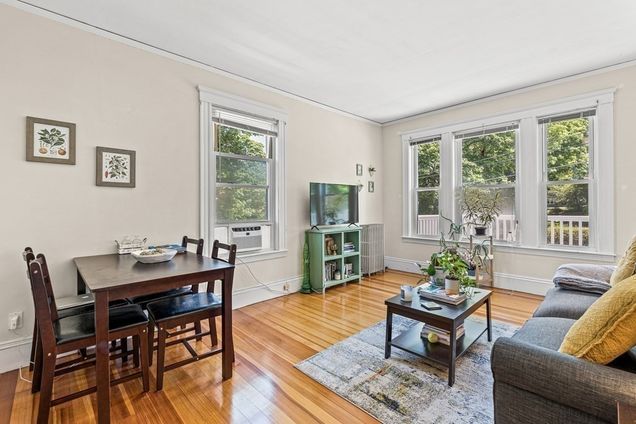10 Chestnut Street
Melrose, MA 02176
Map
- 7 beds
- 4 baths
- 4,467 sqft
- 5,785 sqft lot
- $291 per sqft
- 1890 build
- – on site
More homes
The duplex "owners" unit will now be vacant 9/1/23. Located on picturesque Chestnut Street in East Wyoming, just a stone's throw away from downtown Melrose & the commuter rail to Boston, you'll find this impressive 3-Unit building. A rare gem, this property presents an excellent opportunity for savvy investors to expand their portfolio or embark on an exceptional condo conversion project. With separate utilities, 4+ off-street parking spots, & 2-garage spots, it offers tremendous potential! The first level features a 3-bed/1-bath unit with a deck overlooking the backyard. The second level boasts the incredible "owner's unit," spanning two floors & offering 3 beds, 2 full baths, in-unit laundry, central air, & 2 private decks. Also, accessible from the second floor is the sunny 1-bed/1-bath third unit that provides ample storage. Below, you'll find 2 separate garage spaces and a spacious basement with a utility room, perfect for dedicated storage for each unit & storing yard/snow gear!

Last checked:
As a licensed real estate brokerage, Estately has access to the same database professional Realtors use: the Multiple Listing Service (or MLS). That means we can display all the properties listed by other member brokerages of the local Association of Realtors—unless the seller has requested that the listing not be published or marketed online.
The MLS is widely considered to be the most authoritative, up-to-date, accurate, and complete source of real estate for-sale in the USA.
Estately updates this data as quickly as possible and shares as much information with our users as allowed by local rules. Estately can also email you updates when new homes come on the market that match your search, change price, or go under contract.
Checking…
•
Last updated Aug 15, 2023
•
MLS# 73118079 —
The Building
-
Year Built:1890
-
Year Built Details:Approximate
-
Year Built Source:Public Records
-
Construction Materials:Frame
-
Roof:Shingle
-
Basement:Full
-
Foundation Details:Block
-
Exterior Features:Unit 1 Balcony/Deck
-
Patio And Porch Features:Deck
-
Stories Total:5
-
# of Units Total:3
-
Building Area Total:4467
-
Building Area Units:Square Feet
-
Building Area Source:Public Records
Interior
-
Rooms Total:15
-
Interior Features:Other (See Remarks), Unit 1(Pantry,Open Floor Plan), Unit 2(Walk-In Closet), Unit 3(Pantry,Upgraded Countertops,Walk-In Closet,Open Floor Plan), Unit 1 Rooms(Living Room,Dining Room,Kitchen), Unit 2 Rooms(Living Room,Dining Room,Kitchen), Unit 3 Rooms(Living Room,Dining Room,Kitchen)
-
Flooring:Varies Per Unit, Unit 1(undefined), Unit 2(Hardwood Floors), Unit 3(Tile Floor,Hardwood Floors,Wall to Wall Carpet)
-
Fireplace:false
-
Laundry Features:Washer Hookup
Room Dimensions
-
Living Area:4467
Financial & Terms
-
Rent Includes:Unit 1(Water)
Location
-
Directions:Main St to E Wyoming Ave to Chestnut St or Main St to Mt. Vernon St to Chestnut St
-
Latitude:42.450679
-
Longitude:-71.066723
The Property
-
Parcel Number:M:0C5 P:0000047,653639
-
Property Type:Residential Income
-
Property Subtype:3 Family
-
Property Condition:Unit 3 Remodeled
-
Lot Features:Gentle Sloping
-
Lot Size Units:Acres
-
Lot Size Area:0.13
-
Lot Size SqFt:5785
-
Lot Size Acres:0.13
-
Zoning:URB
-
Waterview:No
-
Exclusions:W&D & Kit Island In Townhouse Style Unit. Skylight Curtains, Tenant Personal Belongings.
-
Waterfront:false
-
Farm Land Area Units:Square Feet
-
Road Surface Type:Paved
-
Road Frontage Type:Public
-
Road Responsibility:Public Maintained Road
Listing Agent
- Contact info:
- Office phone:
- (617) 502-6500
Taxes
-
Tax Year:2023
-
Tax Book Number:65445
-
Tax Annual Amount:11363
-
Tax Assessed Value:1090500
Beds
-
Bedrooms Total:7
Baths
-
Total Baths:4
-
Total Baths:4
-
Full Baths:4
The Listing
-
Home Warranty:false
-
Sub Agency Relationship Offered:No
Heating & Cooling
-
Heating:Natural Gas,Electric, Unit 1(Hot Water Radiators,Gas), Unit 2(Gas), Unit 3(Gas)
-
Heating:true
-
Cooling:Unit 3(Central Air)
-
Cooling:true
Utilities
-
Utilities:for Gas Dryer
-
Electric:Individually Metered
-
Sewer:Public Sewer
-
Water Source:Public
Appliances
-
Appliances:Washer, Dryer, Unit 1(Range,Refrigerator), Unit 2(Range,Refrigerator), Unit 3(Range,Dishwasher,Microwave,Refrigerator), Gas Water Heater, Utility Connections for Gas Dryer, Utility Connections Varies per Unit
The Community
-
Senior Community:false
-
Community Features:Public Transportation
-
Spa:false
Parking
-
Garage:true
-
Garage Spaces:2
-
Parking Total:4
-
Parking Features:Paved Drive
-
Covered Spaces:2
-
Open Parking:true
Walk Score®
Provided by WalkScore® Inc.
Walk Score is the most well-known measure of walkability for any address. It is based on the distance to a variety of nearby services and pedestrian friendliness. Walk Scores range from 0 (Car-Dependent) to 100 (Walker’s Paradise).
Soundscore™
Provided by HowLoud
Soundscore is an overall score that accounts for traffic, airport activity, and local sources. A Soundscore rating is a number between 50 (very loud) and 100 (very quiet).
Sale history
| Date | Event | Source | Price | % Change |
|---|---|---|---|---|
|
8/15/23
Aug 15, 2023
|
Sold | MLSPIN | $1,300,000 | -3.7% |
|
7/26/23
Jul 26, 2023
|
Pending | MLSPIN | $1,350,000 | |
|
7/12/23
Jul 12, 2023
|
Sold Subject To Contingencies | MLSPIN | $1,350,000 |









































