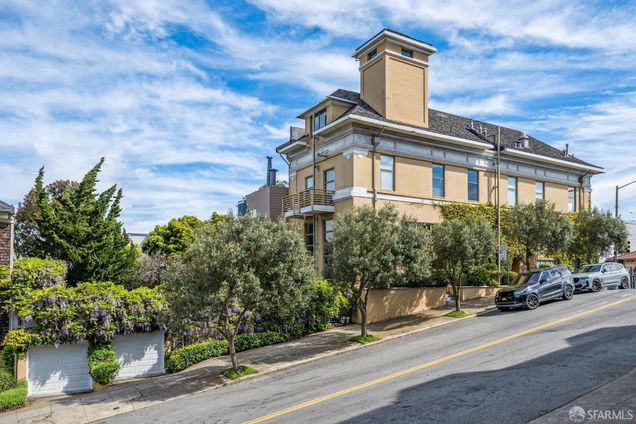10 Carmel Street
San Francisco, CA 94117
Map
- 4 beds
- 6 baths
- – sqft
- 3,057 sqft lot
- 1915 build
- – on site
More homes
10 Carmel is a remarkable Cole Valley residence that seamlessly blends SF history, timeless elegance, and modern luxury. Once home to Engine Company #40 from 1909 to 1956, this iconic Mission Revival firehouse, designed by architect Newton J. Tharp, was thoughtfully renovated in 2001 & transformed into two house-like residences that feel and offer the scale of a single-family home, complete with 4 spacious bedrooms, 5.5 baths, & 4 private exterior decks. Lovingly maintained & tastefully updated, it retains stunning period elements such as a wrought iron staircase, original brass fire pole, and 20ft ceilings, all gracefully integrated with contemporary finishes. Step inside the expansive main level, where a light-filled living room opens to one of the home's view decks, ideal for entertaining or quiet reflection. The gourmet eat-in kitchen, adjacent dining room, & multiple seating areas provide exceptional flow for both everyday living & hosting guests. Enjoy stunning panoramic views from Sutro Forest and Marin Headlands to the GGB and Downtown. Every room invites natural light and breathtaking scenery, creating a truly elevated living experience. Located just steps from vibrant Cole Valley, historic Haight-Ashbury, and UCSF's world-class medical campus.

Last checked:
As a licensed real estate brokerage, Estately has access to the same database professional Realtors use: the Multiple Listing Service (or MLS). That means we can display all the properties listed by other member brokerages of the local Association of Realtors—unless the seller has requested that the listing not be published or marketed online.
The MLS is widely considered to be the most authoritative, up-to-date, accurate, and complete source of real estate for-sale in the USA.
Estately updates this data as quickly as possible and shares as much information with our users as allowed by local rules. Estately can also email you updates when new homes come on the market that match your search, change price, or go under contract.
Checking…
•
Last updated Jun 21, 2025
•
MLS# 425036997 —
The Building
-
Year Built:1915
-
Year Built Source:Assessor Auto-Fill
-
Architectural Style:Conversion
-
Levels:Three Or More
-
Stories:5
-
Basement:false
-
Exterior Features:Balcony
-
Patio And Porch Features:Rear Porch
-
Building Area Units:Square Feet
-
Building Area Source:Not Available
Interior
-
Interior Features:Cathedral Ceiling(s)
-
Living Room Level:Main
-
Living Room Features:Cathedral/Vaulted, View
-
Kitchen Level:Main
-
Kitchen Features:Breakfast Area
-
Dining Room Level:Main
-
Dining Room Features:Formal Area
-
Flooring:Bamboo
-
Fireplace:true
-
Fireplaces Total:1
-
Fireplace Features:Living Room
-
Laundry Features:Ground Floor
Room Dimensions
-
Living Area Units:Square Feet
-
Living Area Source:Not Available
Location
-
Cross Street:Clayton
-
Latitude:37.7610955
-
Longitude:-122.4467793
The Property
-
Parcel Number:1292023
-
Property Type:Residential
-
Property Subtype:Condominium
-
Lot Features:Landscaped
-
Lot Size Area:3057.912
-
Lot Size Acres:0.0702
-
Lot Size Square Feet:3057.912
-
Lot Size Units:Square Feet
-
View:City
-
Fencing:Fenced
-
Horse:false
-
Irrigation Water Rights:false
-
Elevation Units:Feet
Listing Agent
- Contact info:
- No listing contact info available
Beds
-
Total Bedrooms:4
Baths
-
Total Baths:6
-
Half Baths:1
-
Full Baths:5
-
Bathroom Features:Double Vanity, Tile, Tub, Tub w/Shower Over
-
Master Bathroom Features:Soaking Tub, Tile
The Listing
-
Home Warranty:false
Heating & Cooling
-
Heating:Zoned
-
Heating:true
Appliances
-
Appliances:Dishwasher
The Community
-
Senior Community:false
-
Pool Private:false
-
Pets Allowed:Yes
-
Association:true
-
Association Fee:500
-
Association Fee Includes:Insurance on Structure
-
Association Fee Frequency:Monthly
-
# of Units In Community:2
Parking
-
Garage:true
-
Garage Spaces:1
-
Carport:false
-
Parking Total:1
-
Parking Features:Enclosed
-
Covered Spaces:1
-
Open Parking:false
Walk Score®
Provided by WalkScore® Inc.
Walk Score is the most well-known measure of walkability for any address. It is based on the distance to a variety of nearby services and pedestrian friendliness. Walk Scores range from 0 (Car-Dependent) to 100 (Walker’s Paradise).
Bike Score®
Provided by WalkScore® Inc.
Bike Score evaluates a location's bikeability. It is calculated by measuring bike infrastructure, hills, destinations and road connectivity, and the number of bike commuters. Bike Scores range from 0 (Somewhat Bikeable) to 100 (Biker’s Paradise).
Transit Score®
Provided by WalkScore® Inc.
Transit Score measures a location's access to public transit. It is based on nearby transit routes frequency, type of route (bus, rail, etc.), and distance to the nearest stop on the route. Transit Scores range from 0 (Minimal Transit) to 100 (Rider’s Paradise).
Soundscore™
Provided by HowLoud
Soundscore is an overall score that accounts for traffic, airport activity, and local sources. A Soundscore rating is a number between 50 (very loud) and 100 (very quiet).
Sale history
| Date | Event | Source | Price | % Change |
|---|---|---|---|---|
|
6/20/25
Jun 20, 2025
|
Pending | SFMLS | $2,775,000 | |
|
6/20/25
Jun 20, 2025
|
Sold | SFMLS | $2,775,000 | -7.3% |
|
5/14/25
May 14, 2025
|
Listed / Active | SFMLS | $2,995,000 |


