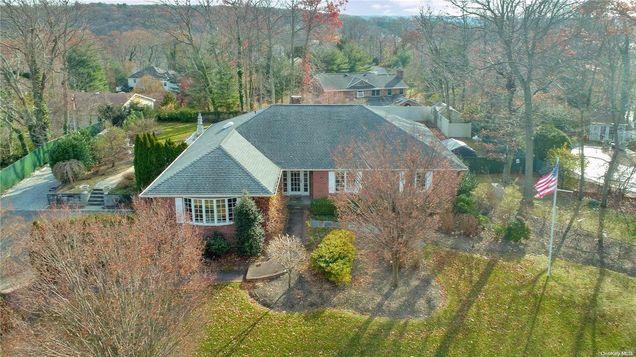1 Tradewinds Drive
Bayville, NY 11709
- 4 beds
- 5 baths
- – sqft
- ~1/2 acre lot
- 1980 build
- – on site
More homes
Welcome home to this gorgeous updated custom farm ranch with numerous designer features! This home has everything you have been dreaming of.... a beautiful renovated chef's kitchen with all high-end appliances, a wine refrigerator, hardwood floors throughout, gas fireplaces, light filled living and dining rooms, and 5 zones heating and central air. You will love the easy low maintenance living with 4 huge bedrooms, and 2 1/2 baths on the main floor, while upstairs you will find an spacious office, which can be used as a 5th bedroom and 1/2 bath. There is a walk out basement with room for a large gym or workshop, and a 3 car garage. Gorgeous scenic tree lined backyard with hot tub and winter water views. Close to everything the charming beach community of Bayville has to offer, restaurants, shops and amazing beaches and parks. Do not hesitate as this beautiful house is priced to sell!!!!, Additional information: Appearance:Mint

Last checked:
As a licensed real estate brokerage, Estately has access to the same database professional Realtors use: the Multiple Listing Service (or MLS). That means we can display all the properties listed by other member brokerages of the local Association of Realtors—unless the seller has requested that the listing not be published or marketed online.
The MLS is widely considered to be the most authoritative, up-to-date, accurate, and complete source of real estate for-sale in the USA.
Estately updates this data as quickly as possible and shares as much information with our users as allowed by local rules. Estately can also email you updates when new homes come on the market that match your search, change price, or go under contract.
Checking…
•
Last updated Apr 21, 2025
•
MLS# L3519894 —
The Building
-
Year Built:1980
-
Basement:false
-
Architectural Style:Ranch
-
Construction Materials:Brick, Cedar, Frame
-
# of Total Units:1
-
New Construction:false
-
Attic:None
Interior
-
Total Rooms:9
-
Interior Features:Eat-in Kitchen, Formal Dining, First Floor Bedroom, Master Downstairs
-
Fireplaces Total:3
-
Fireplace:true
-
Flooring:Hardwood
-
Room Description:Open layout, chef's island kitchen||Hardwood floors, fireplace||Hardwood floors, fireplace||Bright with hardwood floors||Master||Additional family ||Additional family ||Guest / family bath||Half bath||Can be used as 5th bedroom||Half bath||Laundry room/gym||Half bath||3 car garage
-
# of Kitchens:1
Financial & Terms
-
Lease Considered:false
The Property
-
Parcel Number:2401-29-077-00-0054-0
-
Property Type:Residential
-
Property Subtype:Single Family Residence
-
Lot Size SqFt:22,050 Sqft
-
Property Attached:false
-
Additional Parcels:No
-
Lot Size Dimensions:146x160
Listing Agent
- Contact info:
- Agent phone:
- (646) 229-1311
- Office phone:
- (718) 229-2922
Taxes
-
Tax Annual Amount:19016.8
-
Tax Lot:54
Beds
-
Total Bedrooms:4
Baths
-
Full Baths:2
-
Half Baths:3
-
Total Baths:5
Heating & Cooling
-
Heating:Baseboard, Natural Gas
-
Cooling:Central Air
-
# of Heating Zones:5
Utilities
-
Sewer:Cesspool
-
Water Source:Public
-
Electric:Generator
Appliances
-
Appliances:Dishwasher, Gas Water Heater
Schools
-
High School:Locust Valley High School
-
High School District:Locust Valley
-
Middle School:Locust Valley Middle School
The Community
-
Association:false
-
Seasonal:No
-
Senior Community:false
-
Additional Fees:No
-
Pool Private:false
-
Spa:true
Parking
-
Parking Features:Attached, Private
Soundscore™
Provided by HowLoud
Soundscore is an overall score that accounts for traffic, airport activity, and local sources. A Soundscore rating is a number between 50 (very loud) and 100 (very quiet).
Sale history
| Date | Event | Source | Price | % Change |
|---|---|---|---|---|
|
4/4/24
Apr 4, 2024
|
Sold | ONEKEY | $1,170,000 |


