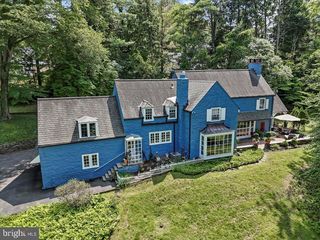1 Tracy Terrace is no longer available, but here are some other homes you might like:
-
 32 photos
32 photos -
 Open Sun 7/13 1pm-3pm41 photos
Open Sun 7/13 1pm-3pm41 photos -
 Open Sun 7/13 2pm-4pm31 photos
Open Sun 7/13 2pm-4pm31 photos -
 Open Sun 7/13 11am-1pm48 photos
Open Sun 7/13 11am-1pm48 photos -
 Open Sun 7/13 1pm-3pm24 photos
Open Sun 7/13 1pm-3pm24 photos -
![]() 51 photos
51 photos -
![]() 28 photos
28 photos -
![]() Open Sun 7/13 1pm-3pm42 photos
Open Sun 7/13 1pm-3pm42 photos -
![]() 54 photos
54 photos -
![]() 50 photosHouse For Sale921 Coopertown Road, BRYN MAWR, PA
50 photosHouse For Sale921 Coopertown Road, BRYN MAWR, PA$799,000
- 4 beds
- 3 baths
- 2,842 sqft
- 16,117 sqft lot
-
![]() Open Sat 7/12 1pm-3pm62 photos
Open Sat 7/12 1pm-3pm62 photos -
![]() 57 photos
57 photos -
![]() Open Sat 7/12 12pm-2pm33 photos
Open Sat 7/12 12pm-2pm33 photos -
![]() 24 photos
24 photos -
![]() Open Sat 7/12 11am-1pm97 photos
Open Sat 7/12 11am-1pm97 photos
- End of Results
-
No homes match your search. Try resetting your search criteria.
Reset search
Nearby Cities
- Ardmore Homes for Sale
- Berwyn Homes for Sale
- Bridgeport Homes for Sale
- Broomall Homes for Sale
- Bryn Mawr Homes for Sale
- Conshohocken Homes for Sale
- Devon Homes for Sale
- Drexel Hill Homes for Sale
- King of Prussia Homes for Sale
- Merion Station Homes for Sale
- Narberth Homes for Sale
- Norristown Homes for Sale
- Penn Wynne Homes for Sale
- Philadelphia Homes for Sale
- Plymouth Meeting Homes for Sale
- Rosemont Homes for Sale
- St. Davids Homes for Sale
- Swedeland Homes for Sale
- Wayne Homes for Sale
- West Conshohocken Homes for Sale
Nearby ZIP Codes
- 19003 Homes for Sale
- 19008 Homes for Sale
- 19026 Homes for Sale
- 19035 Homes for Sale
- 19041 Homes for Sale
- 19064 Homes for Sale
- 19066 Homes for Sale
- 19072 Homes for Sale
- 19073 Homes for Sale
- 19082 Homes for Sale
- 19083 Homes for Sale
- 19085 Homes for Sale
- 19087 Homes for Sale
- 19096 Homes for Sale
- 19128 Homes for Sale
- 19151 Homes for Sale
- 19333 Homes for Sale
- 19406 Homes for Sale
- 19428 Homes for Sale
- 19444 Homes for Sale










