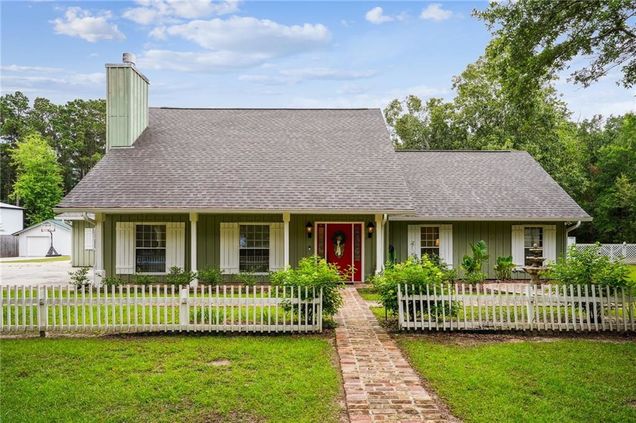1 Rene Court
Mandeville, LA 70471
Map
- 5 beds
- 4 baths
- 2,935 sqft
- 1 sqft lot
- $298 per sqft
- 1984 build
Welcome to your Acadian Dream Home! A Perfect Blend of Country Charm and Modern Comforts. Nestled on a Picturesque 1.6 Acre of Tree Lined Property, this Beautifully Remolded Acadian offers the Best Country Living with the Convenience of Nearby Amenities. From the moment you arrive, the Large Circular Driveway and Sense of Surroundings make a Lasting Impression. Step inside to find a Thoughtfully Updated Interior, Including 3 New HVAC Systems with New Ductwork, a Home Generator and New Fortified Roof. All designed for Comfort, Efficiency and Peace of Mind. The Open Kitchen Concept Features Granite Countertops, Upgraded Stainless Steel Appliances including Double Ovens and a Kitchen Aid 6 Burner Gas Range with Griddle. The Formal Dining and Den with Fireplace offer Inviting Spaces to Gather and Entertain. The Primary Suite is a Private Retreat with Luxury Vinyl Plank Wood Flooring and Barn Doors. The Updated Spa like Bathroom is Complete with a Custom Walk in Closet Featuring a Center Island, a Hidden Built in Safe and Stunning Lighting. The Additional Downstairs Suite/Office Includes it's own Bathroom and has a Private Entrance. Upstairs you will find 3 Spacious Bedrooms (one does not have a closet) Great for Guests. Outside is where the property Truly Shines. The Resort Style Pool Includes a Heated Spa, Bubbler, Travertine Decking and a Built In Fire Pit Great for Year Round Entertaining. The Workshop/Pool House also has a New Roof, New AC and Spray Foam Insulation. The Oversize Garage also has a New Roof and Automatic Door. The Outdoor Kitchen has a Stainless Countertop and Sink, Filtered Water and Everything you need for Grilling In Style. Additional Features and Upgrades Include a New Well Pump, a New Water Heater, New Gutters, and a Air Conditioned Rear Glass Sun Porch. This home offers the Rare Combination of Timeless Style, Modern Upgrades and Outdoor Luxury. It is one of the Few Places you can have Horses on the property in Mandeville and it's Great for those seeking Comfort, Space and a Peaceful Lifestyle.

Last checked:
As a licensed real estate brokerage, Estately has access to the same database professional Realtors use: the Multiple Listing Service (or MLS). That means we can display all the properties listed by other member brokerages of the local Association of Realtors—unless the seller has requested that the listing not be published or marketed online.
The MLS is widely considered to be the most authoritative, up-to-date, accurate, and complete source of real estate for-sale in the USA.
Estately updates this data as quickly as possible and shares as much information with our users as allowed by local rules. Estately can also email you updates when new homes come on the market that match your search, change price, or go under contract.
Checking…
•
Last updated Jul 18, 2025
•
MLS# 2512478 —
The Building
-
Year Built:1984
-
Construction Materials:Wood Siding
-
Building Area Total:3345
-
Building Area Source:Appraiser
-
Roof:Asphalt, Shingle
-
Foundation:Slab
-
Security Features:Smoke Detector(s)
-
Exterior Features:Fence, Porch, Permeable Paving, Patio
-
Patio Features:Concrete, Oversized, Patio, Porch
-
Levels:Two
-
Stories:2
Interior
-
Rooms Total:9
-
Interior Features:Ceiling Fan(s), Granite Counters, Pantry, Stainless Steel Appliances
-
Living Area:2935
-
Living Area Source:Appraiser
-
Fireplace:Yes
-
Fireplace Features:Gas, Gas Starter, Wood Burning
-
Laundry Features:Washer Hookup, Dryer Hookup
Financial & Terms
-
Home Warranty:No
Location
-
Directions:Sharp road to Reiher to Rene Court
-
Cross Street:Sharp and Reiher Road
The Property
-
Parcel Number:44036
-
Property Type:Residential
-
Property Subtype:Detached
-
Property Subtype Additional:Detached, Single Family Residence
-
Property Condition:Excellent
-
Lot Features:Cul-De-Sac, Outside City Limits
-
Lot Size Area:1.67
-
Lot Size Acres:1.67
-
Lot Size Dimensions:204x327x200x370
Listing Agent
- Contact info:
- Agent phone:
- (985) 626-8589
- Office phone:
- (985) 626-8589
Beds
-
Bedrooms Total:5
Baths
-
Total Baths:4
-
Full Baths:3
-
Half Baths:1
The Listing
-
Current Price:$875,000
-
Special Listing Conditions:None
Heating & Cooling
-
Heating:Central, Multiple Heating Units
-
Heating:Yes
-
Cooling:Central Air
-
Cooling:Yes
Utilities
-
Sewer:Treatment Plant
-
Water Source:Well
Appliances
-
Appliances:Cooktop, Double Oven, Dishwasher, Disposal, Microwave
The Community
-
Subdivision Name:Te Lours Est
-
Pool Features:Heated, In Ground
-
Association:No
Parking
-
Garage:Yes
-
Parking Features:Garage, Two Spaces, Boat, Driveway, Garage Door Opener
Extra Units
-
Other Structures:Other
Monthly cost estimate

Asking price
$875,000
| Expense | Monthly cost |
|---|---|
|
Mortgage
This calculator is intended for planning and education purposes only. It relies on assumptions and information provided by you regarding your goals, expectations and financial situation, and should not be used as your sole source of information. The output of the tool is not a loan offer or solicitation, nor is it financial or legal advice. |
$4,685
|
| Taxes | N/A |
| Insurance | $240 |
| Utilities | $193 See report |
| Total | $5,118/mo.* |
| *This is an estimate |
Soundscore™
Provided by HowLoud
Soundscore is an overall score that accounts for traffic, airport activity, and local sources. A Soundscore rating is a number between 50 (very loud) and 100 (very quiet).
Air Pollution Index
Provided by ClearlyEnergy
The air pollution index is calculated by county or urban area using the past three years data. The index ranks the county or urban area on a scale of 0 (best) - 100 (worst) across the United Sates.
Sale history
| Date | Event | Source | Price | % Change |
|---|---|---|---|---|
|
7/17/25
Jul 17, 2025
|
Listed / Active | GSREIN | $875,000 | 37.4% (9.9% / YR) |
|
10/15/21
Oct 15, 2021
|
GSREIN | $637,000 | ||
|
9/5/21
Sep 5, 2021
|
GSREIN |






























