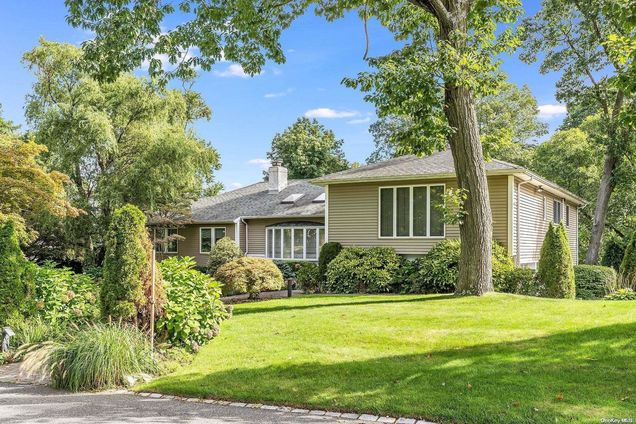1 Melby Lane
East Hills, NY 11576
Map
- 5 beds
- 5 baths
- 4,731 sqft
- ~1/2 acre lot
- $372 per sqft
- 1955 build
- – on site
More homes
Living large, living grand best describes this architecturally exciting, custom, 5-bedroom, 4.5-bathroom home on serene Melby Lane. Open the front door to be astounded at the oversized, vaulted main level that is beyond spacious, with a sunny floor plan. Your eyes won't know where to look first as you head straight into your contemporary ultra spacious kitchen with inviting breakfast area. The floor to ceiling sliding doors leads you right out to your huge, gorgeous deck where the entertaining and fun continues al-fresco. When you're ready to sit back, relax, and unwind, you'll find your true oasis in your gigantic, luxurious, custom built 3- room, primary suite. Including a spa-like primary bath and illustrious walk-in custom closet that even "Ralph" would envy. Once rested and rejuvenated - onward to find your family room and den with dual fireplaces on either side, not to mention the sky-high ceilings complete with perfectly placed skylights. On the opposite wing of this graciously proportioned home, you will find a secondary primary suite with en-suite bath and 2 additional oversized bedrooms and bath. And if you thought that, was it, think again - a few steps down you will find a walk out second large den or ultra comfortable home office and bathroom. Follow the stairway down to an incredible "see it to believe it" walk-out lower level (the entire footprint of the first floor!) which includes a bedroom, bathroom, complete with its own outdoor patio. You will also find a huge gym, separate playroom, and storage beyond your wildest dreams. The summer may be coming to an end, but this property is as hot as ever!(***INCLUDES DESIRABLE WHOLE HOUSE GENERATOR), Additional information: Appearance:WOW,Separate Hotwater Heater:yes

Last checked:
As a licensed real estate brokerage, Estately has access to the same database professional Realtors use: the Multiple Listing Service (or MLS). That means we can display all the properties listed by other member brokerages of the local Association of Realtors—unless the seller has requested that the listing not be published or marketed online.
The MLS is widely considered to be the most authoritative, up-to-date, accurate, and complete source of real estate for-sale in the USA.
Estately updates this data as quickly as possible and shares as much information with our users as allowed by local rules. Estately can also email you updates when new homes come on the market that match your search, change price, or go under contract.
Checking…
•
Last updated Apr 21, 2025
•
MLS# L3499668 —
The Building
-
Year Built:1955
-
Basement:false
-
Architectural Style:Contemporary
-
Construction Materials:Frame, Vinyl Siding
-
Patio And Porch Features:Deck
-
# of Total Units:1
-
New Construction:false
-
Security Features:Security System
-
Attic:Unfinished
Interior
-
Living Area:4731
-
Total Rooms:11
-
Interior Features:Cathedral Ceiling(s), Eat-in Kitchen, Formal Dining, Master Downstairs, Primary Bathroom
-
Fireplaces Total:1
-
Fireplace:true
-
Flooring:Hardwood
-
Additional Rooms:Home Office,Library/Den
-
Room Description:2 Story Entry|| Living Room with Stone Dual Fireplace||Formal Dining Room||Family Room with Stone Dual Fireplace with back Staircase to expanded lower level||Custom Gourmet Kitchen and sunlit breakfast area with professional grade appliances. ||Grand and Custom built primary ensuite with spa-like bath, French doors leading to deck, huge custom closet with all the bells and whistles, private laundry ||Original Primary Ensuite||2 generous size bedrooms||Full Bath||2nd family Room||Powder Room||Large area open to interpretation, storage||Bonus Bonus Bonus...When custom Primary Built. Large lower level with access to backyard and own patio. Lots of storage||Above Ground Bedroom||Full Bath
-
# of Kitchens:1
Financial & Terms
-
Lease Considered:false
The Property
-
Lot Features:Near Public Transit, Near School, Near Shops, Sprinklers In Front, Sprinklers In Rear
-
Parcel Number:2203-19-025-00-0001-0
-
Property Type:Residential
-
Property Subtype:Single Family Residence
-
Lot Size SqFt:16,875 Sqft
-
Property Attached:false
-
Additional Parcels:No
-
Lot Size Dimensions:.38
Listing Agent
- Contact info:
- Agent phone:
- (516) 200-5700
- Office phone:
- (516) 200-5700
Taxes
-
Tax Annual Amount:28180.31
-
Tax Lot:1
-
Included In Taxes:Trash
Beds
-
Total Bedrooms:5
Baths
-
Full Baths:4
-
Half Baths:1
-
Total Baths:5
Heating & Cooling
-
Heating:Forced Air, Natural Gas
-
Cooling:Central Air
-
# of Heating Zones:6
Utilities
-
Sewer:Cesspool
-
Utilities:Trash Collection Private
-
Water Source:Public
Appliances
-
Appliances:Dishwasher, Dryer, Oven, Refrigerator, Washer, Gas Water Heater
Schools
-
High School:Roslyn High School
-
Elementary School:Harbor Hill School
-
High School District:Roslyn
-
Middle School:Roslyn Middle School
The Community
-
Association:false
-
Seasonal:No
-
Senior Community:false
-
Additional Fees:No
-
Pool Private:false
-
Spa:false
Parking
-
Parking Features:Attached, Private
Soundscore™
Provided by HowLoud
Soundscore is an overall score that accounts for traffic, airport activity, and local sources. A Soundscore rating is a number between 50 (very loud) and 100 (very quiet).
Air Pollution Index
Provided by ClearlyEnergy
The air pollution index is calculated by county or urban area using the past three years data. The index ranks the county or urban area on a scale of 0 (best) - 100 (worst) across the United Sates.
Sale history
| Date | Event | Source | Price | % Change |
|---|---|---|---|---|
|
12/1/23
Dec 1, 2023
|
Sold | ONEKEY | $1,760,000 |

