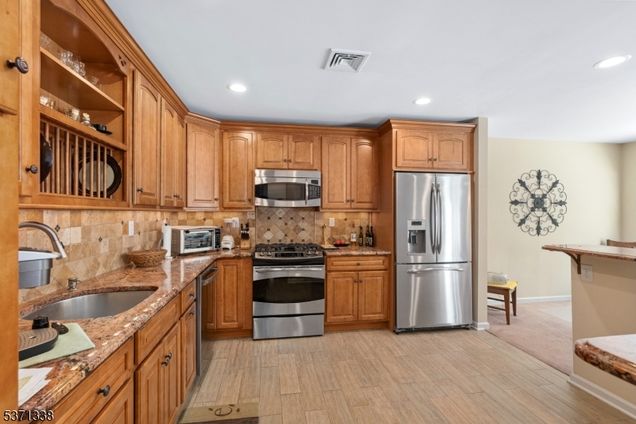1 Ferndale Ln
Hardyston Twp., NJ 07419-9730
Map
- 3 beds
- 2.5 baths
- – sqft
- 2005 build
- – on site
Immaculate End Unit Townhouse with Modern Touches and Timeless Comfort! This spacious 3-bedroom, 2.5-bath end-unit townhouse offers the perfect blend of comfort, convenience, and style featuring 2,000 sq ft of beautifully maintained living space. From the moment you step into the tiled foyer (2022), you'll notice the care and attention to detail throughout. The updated kitchen is a cook's dream, featuring granite countertops, stainless steel appliances, a pantry, breakfast bar and soft natural light ideal for casual meals or entertaining. The open-concept layout flows effortlessly into the living area, where a natural gas fireplace creates the perfect cozy focal point. Upstairs, all three bathrooms have been fully remodeled master bath is 2 1/2-3 years old, and the carpet was replaced in 2011. The master suite is a peaceful retreat with plenty of space and style. Additional features include :Attached 1-car garage, Public water and sewer, Natural gas heat and fireplace, Central air (2015), HVAC system (2019), Hot water heater (2021), Security alarm system for peace of mind. This home truly checks all the boxes move-in ready, tastefully updated, and meticulously maintained. Whether you're upsizing, downsizing, or right-sizing, this one deserves a look!

Last checked:
As a licensed real estate brokerage, Estately has access to the same database professional Realtors use: the Multiple Listing Service (or MLS). That means we can display all the properties listed by other member brokerages of the local Association of Realtors—unless the seller has requested that the listing not be published or marketed online.
The MLS is widely considered to be the most authoritative, up-to-date, accurate, and complete source of real estate for-sale in the USA.
Estately updates this data as quickly as possible and shares as much information with our users as allowed by local rules. Estately can also email you updates when new homes come on the market that match your search, change price, or go under contract.
Checking…
•
Last updated Jul 16, 2025
•
MLS# 3975541 —
The Building
-
Construction Date/Year Built:2005
-
Renovated Year:2011
-
Style:Townhouse-End Unit, Multi Floor Unit
-
Primary Style:Townhouse-End Unit
-
Roof Description:Asphalt Shingle
-
Exterior Description:Vinyl Siding
-
Color of Building:Tan
-
Basement:No
-
Handicap Modified:No
Interior
-
Interior Features:Blinds, Carbon Monoxide Detector, High Ceilings, Security System
-
Flooring:Carpeting, Tile
-
# of Rooms:8
-
Level 1 Rooms:Dining Room, Foyer, Kitchen, Living Room, Pantry, Powder Room
-
Level 2 Rooms:3 Bedrooms, Bath Main, Bath(s) Other, Laundry Room, Utility Room
-
Kitchen Level:First
-
Kitchen Area:Breakfast Bar, Pantry
-
Living Room Level:First
-
Dining Room Level:First
-
Other Room 1 Level:Second
-
Other Room 1:Utility Room
-
# of Fireplaces:1
-
Fireplace Description:Gas Fireplace, Living Room
Room Dimensions
-
Living Room Dimensions:15x19
-
Kitchen Dimensions:11x12
-
Dining Room Dimensions:11x12
-
Bedroom 1 Dimensions:13x16
-
Bedroom 2 Dimensions:11 Sqft
-
Bedroom 3 Dimensions:11x12
Financial & Terms
-
Possession:Mid Sept.
Location
-
Directions:Route 94 to Wits End Road to Shady Lane to Ridgefield Drive make a right onto Ferndale Lane. First driveway on the left.
-
Latitude:41.14599
-
Longitude:-74.60717
The Property
-
Property Subtype:Condo/Coop/Townhouse
-
Approx Lot Size:0 Sqft
-
Lot Description:Mountain View, Open Lot
-
Lot Identifier:1
-
Zoning:RES
-
Exterior Features:Patio
-
Easements:Unknown
-
Farm Assessment:No
-
Assessment Land:105000
-
Assess Amount Land Tax:*
Listing Agent
- Contact info:
- Agent phone:
- (973) 948-4004
- Office phone:
- (973) 827-6767
Taxes
-
Tax ID:*
-
Tax ID For Property:2811-00067-0026-00001-0000-
-
Tax Year:2024
-
Tax Year:*
-
Tax Rate:*
-
Tax Rate Year:2024
-
Tax Rate Amount:2.008
-
Tax Amount:$6,042
-
Tax Amount:$*
-
Lot ID Tax:*
-
Acres Tax:$*
-
Block ID Tax:*
-
City Tax:$*
-
City Code Tax:*
-
County Tax:$*
-
County Code Tax:*
-
Zip Code Tax:*
Beds
-
# of Bedrooms:3
-
Master Bedroom Description:Full Bath, Walk-In Closet
-
Bedroom 1 Level:Second
-
Bedroom 2 Level:Second
-
Bedroom 3 Level:Second
Baths
-
# of Baths:2.10
-
# of Full Baths:2
-
# of Half Baths:1
-
Master Bath Features:Stall Shower
Heating & Cooling
-
Cooling:1 Unit, Central Air
-
Heating:1 Unit, Forced Hot Air
-
Water Heater:Gas
Utilities
-
Utilities:All Underground
-
Water:Public Water
-
Fuel Type:Gas-Natural
-
Sewer:Public Sewer
Appliances
-
Appliances:Dishwasher, Dryer, Microwave Oven, Range/Oven-Gas, Refrigerator, Self Cleaning Oven, Washer
Schools
-
Grade School:HARDYSTON
-
Middle Or Junior School:HARDYSTON
-
High School:WALLKILL
The Community
-
Section/Subdiv/Development:Ridgefield Commons
-
Community Living:Yes
-
Services:Cable TV Available, Garbage Included
-
Pets Allowed:Yes
-
Assoc/Maint. Fee:248
-
Association/Maintenance Fee Frequency:Monthly
-
Association/Maintenance Fee Includes:Maintenance-Common Area, Maintenance-Exterior, Snow Removal, Trash Collection
-
Assessment Total:335100
-
Assessment Total Tax:*
-
Assessment Bldg:230100
-
Assess Amount Building Tax:*
Parking
-
# of Garage Spaces:1
-
Garage Description:Attached Garage
-
# of Parking Spaces:2
-
Parking/Driveway Description:1 Car Width, Blacktop
Extra Units
-
In-Law Suite:No
Monthly cost estimate

Asking price
$429,900
| Expense | Monthly cost |
|---|---|
|
Mortgage
This calculator is intended for planning and education purposes only. It relies on assumptions and information provided by you regarding your goals, expectations and financial situation, and should not be used as your sole source of information. The output of the tool is not a loan offer or solicitation, nor is it financial or legal advice. |
$2,301
|
| Taxes | N/A |
| Insurance | $118 |
| Utilities | N/A |
| Total | $2,419/mo.* |
| *This is an estimate |
Sale history
| Date | Event | Source | Price | % Change |
|---|---|---|---|---|
|
7/16/25
Jul 16, 2025
|
Listed / Active | GSMLS | $429,900 |





















