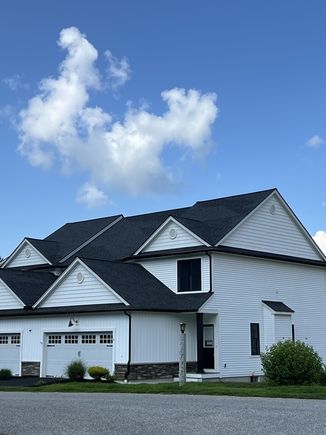1 Compass Point Drive Unit 55
Douglas, MA 01516
Map
- 3 beds
- 3 baths
- 1,605 sqft
- $311 per sqft
- 2018 build
- – on site
AVAILABLE FOR IMMEDIATE DELIVERY IS OUR MODEL HOME LOADED WITH AN ADDITIONAL $50K IN BUILDER PROVIDED UPGRADES. North Village Condominium is a 124 Duplex style condo community surrounded by acres of conservation land just min. to Rte.146. A short ride to Mass Pike, Providence & Worcester. Beautifully appointed homes by one of the areas premier builders. Interior features to include full unfinished basements, granite in kitchen & baths, Kohler plumbing fixtures, exterior doors with built-in privacy inner pane blinds, crown molding & craftsman trim details. Mudroom entry off garage w/ laundry rm. 9' ceiling heights on first level. Living room with a gas fireplace and open concept floor plan that flows into dining room & kitchen for a great entertaining layout. Second level features Main bedroom with en-suite, laundry room & 2 additional bedrooms. Open weekdays by appointment, weekend open house schedule Saturday 11-2.

Last checked:
As a licensed real estate brokerage, Estately has access to the same database professional Realtors use: the Multiple Listing Service (or MLS). That means we can display all the properties listed by other member brokerages of the local Association of Realtors—unless the seller has requested that the listing not be published or marketed online.
The MLS is widely considered to be the most authoritative, up-to-date, accurate, and complete source of real estate for-sale in the USA.
Estately updates this data as quickly as possible and shares as much information with our users as allowed by local rules. Estately can also email you updates when new homes come on the market that match your search, change price, or go under contract.
Checking…
•
Last updated Jul 16, 2025
•
MLS# 73405238 —
The Building
-
Year Built:2018
-
Year Built Details:Under Construction
-
Year Built Source:Builder
-
Building Name:North Village Condominium
-
Structure Type:Half-Duplex
-
Construction Materials:Frame
-
Unit Number:55
-
# of Units Total:124
-
Roof:Shingle
-
Entry Level:1
-
Stories:2
-
Stories Total:2
-
Basement:Y
-
Common Walls:End Unit
-
Entry Location:Unit Placement(Street)
-
Exterior Features:Deck - Composite
-
Door Features:Insulated Doors
-
Window Features:Insulated Windows
-
Patio And Porch Features:Deck - Composite
-
Building Area Total:1605
-
Building Area Units:Square Feet
-
Building Area Source:Plans
Interior
-
Living Room Level:First
-
Rooms Total:6
-
Living Room Features:Cathedral Ceiling(s), Flooring - Hardwood
-
Kitchen Level:First
-
Kitchen Features:Flooring - Hardwood, Countertops - Stone/Granite/Solid, Kitchen Island
-
Dining Room Level:First
-
Dining Room Features:Flooring - Hardwood
-
Flooring:Tile
-
Fireplace:true
-
Fireplaces Total:1
-
Fireplace Features:Living Room
-
Laundry Features:Flooring - Stone/Ceramic Tile
Room Dimensions
-
Living Area:1605
-
Living Area Source:Unit Floor Plan
Location
-
Directions:GPS use 1 Compass Point Drive, Douglas
-
Longitude:-71.715753
-
Latitude:42.088061
The Property
-
Property Type:Residential
-
Property Subtype:Condominium
-
Property Attached:true
-
Parcel Number:5032363
-
Lot Size Units:Acres
-
Waterview:No
-
Exclusions:Furnishings Are Not Included In Sale Price.
-
Waterfront:false
-
Waterfront Features:Lake/Pond
-
Farm Land Area Units:Square Feet
Listing Agent
- Contact info:
- Office phone:
- (508) 476-3500
Beds
-
Bedrooms Total:3
-
Master Bedroom Level:Second
-
Master Bedroom Features:Flooring - Wall to Wall Carpet
-
Bedroom 2 Level:Second
-
Bedroom 2 Features:Flooring - Wall to Wall Carpet
-
Bedroom 3 Level:Second
-
Bedroom 3 Features:Flooring - Wall to Wall Carpet
Baths
-
Total Baths:2.5
-
Total Baths:3
-
Full Baths:2
-
Half Baths:1
-
Bathroom 1 Level:Second
-
Bathroom 1 Features:Bathroom - Half, Flooring - Hardwood
-
Bathroom 2 Level:Second
-
Bathroom 2 Features:Bathroom - Double Vanity/Sink, Bathroom - Tiled With Shower Stall, Flooring - Stone/Ceramic Tile, Countertops - Stone/Granite/Solid
-
Bathroom 3 Level:Second
-
Bathroom 3 Features:Bathroom - With Tub & Shower, Flooring - Stone/Ceramic Tile, Countertops - Stone/Granite/Solid
-
Master Bath Features:Yes
The Listing
-
Home Warranty:true
Heating & Cooling
-
Heating:Forced Air
-
Heating:true
-
Cooling:Central Air
-
Cooling:true
Utilities
-
Utilities:for Electric Range
-
Electric:100 Amp Service
-
Sewer:Public Sewer
-
Water Source:Public
Appliances
-
Appliances:Range
Schools
-
Elementary School:Douglas
-
Middle Or Junior School:Douglas
-
High School:Douglas
The Community
-
Community Features:Shopping
-
Association Amenities:Recreation Facilities
-
Association Fee:332
-
Association Fee Includes:Insurance
-
Association Fee Frequency:Monthly
-
Spa:false
-
Pets Allowed:Yes w/ Restrictions
-
Senior Community:false
Parking
-
Parking Features:Attached
-
Parking Total:2
-
Attached Garage:true
-
Garage:true
-
Garage Spaces:2
-
Carport:false
-
Covered Spaces:2
-
Open Parking:true
Monthly cost estimate

Asking price
$499,900
| Expense | Monthly cost |
|---|---|
|
Mortgage
This calculator is intended for planning and education purposes only. It relies on assumptions and information provided by you regarding your goals, expectations and financial situation, and should not be used as your sole source of information. The output of the tool is not a loan offer or solicitation, nor is it financial or legal advice. |
$2,676
|
| Taxes | N/A |
| Insurance | $137 |
| HOA fees | $332 |
| Utilities | $192 See report |
| Total | $3,337/mo.* |
| *This is an estimate |
Soundscore™
Provided by HowLoud
Soundscore is an overall score that accounts for traffic, airport activity, and local sources. A Soundscore rating is a number between 50 (very loud) and 100 (very quiet).
Air Pollution Index
Provided by ClearlyEnergy
The air pollution index is calculated by county or urban area using the past three years data. The index ranks the county or urban area on a scale of 0 (best) - 100 (worst) across the United Sates.
Sale history
| Date | Event | Source | Price | % Change |
|---|---|---|---|---|
|
7/16/25
Jul 16, 2025
|
Listed / Active | MLSPIN | $499,900 |
























