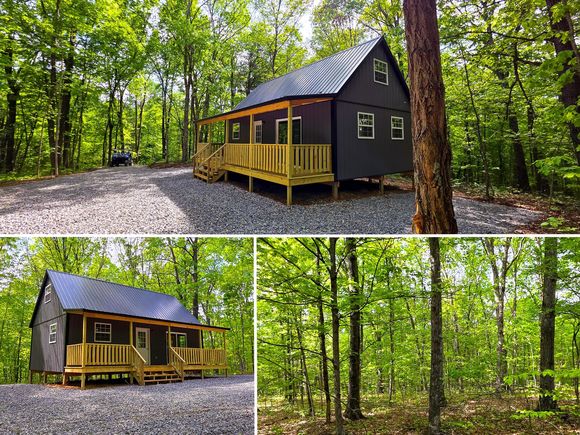0 Edmondson Road Unit (Ridge View Cabin Big Timber)
Vinton, OH 45686
Map
- – beds
- – baths
- – sqft
- ~7 acre lot
- – on site
Ridge View Cabin at Big Timber Ridge New Amish-Built Cabin with Loft on 6.5 Acres Edmundson Rd, Salem Twp, Meigs Co, Ohio Introducing the Ridgeview Cabin at Big Timber Ridge. This cabin is set up to be low maintenance and big fun. New Amish built cabin with metal roof and metal siding located on a beautiful ridge. Sits on a sprawling 6.537 Acres with beautiful trees, excellent topography with very large mature trees and a long gravel driveway with gated entrance. The cabin features one bedroom and large loft with high vaulted ceilings, framed off bathroom, kitchen and fully wired generator ready and ready to hook up to the grid. Surround yourself with the beauty of nature as you listen quietly sitting on the 6x32 covered front porch sipping and ice cold beverage. Give us a call and come check out this gem in the rolling hills of Meigs county today. • New 18x32 ft, Amish Built (960 sqft) Cabin • Framed Out for 1 Bedroom and Loft with High Vaulted Ceiling • 6x32 Covered Front Porch • Fully Wired and Generator Ready, or Ready for Direct Hook Up • Stunning Open-Canopy Woods with Some Marketable Timber • New Winding Gated Gravel Driveway to Private Destination Site • Extensive Trail System Throughout the Woods • Picturesque Park-like Setting • Beautiful Views of Tranquil Woods • Rolling Topography • Beautiful Remote Country Setting • Loaded with Wildlife • Excellent Deer and Turkey Hunting • 6.537 Ac - New Survey (Fully Approved) • Phase II, Tract 8 at Big Timber Ridge • Additional Tracts Available • No Zoning and Minor Deed Restrictions • AEP Electric at the Road • Leading Creek Water Being Extended to Service Property

Last checked:
As a licensed real estate brokerage, Estately has access to the same database professional Realtors use: the Multiple Listing Service (or MLS). That means we can display all the properties listed by other member brokerages of the local Association of Realtors—unless the seller has requested that the listing not be published or marketed online.
The MLS is widely considered to be the most authoritative, up-to-date, accurate, and complete source of real estate for-sale in the USA.
Estately updates this data as quickly as possible and shares as much information with our users as allowed by local rules. Estately can also email you updates when new homes come on the market that match your search, change price, or go under contract.
Checking…
•
Last updated May 28, 2025
•
MLS# 225016016 —
The Building
-
Year Built Effective:None
-
Structure Type:None
-
Patio And Porch Features:None
-
Roof:None
-
Stories Total:None
-
Levels:None
-
Direction Faces:None
-
Accessibility Features:None
-
Basement:None
-
Basement:None
-
Window Features:None
-
Exterior Features:None
-
Building Area Total:None
-
Foundation Details:None
-
New Construction:None
-
Architectural Style:None
-
Building Area Source:None
-
Common Walls:None
Interior
-
Furnished:None
-
Fireplace:No
-
Fireplaces Total:None
-
Laundry Features:None
-
Flooring:None
-
Interior Features:None
Room Dimensions
-
Living Area Units:None
Financial & Terms
-
Lease Considered:false
-
Ownership Type:None
Location
-
Latitude:39.03498
-
Longitude:-82.275974
-
Cross Street:Painter Ridge Road
-
Directions:None
The Property
-
Property Type:Land
-
Property Subtype:Residential Land
-
Property Attached:No
-
Parcel Number:1300410008
-
Additional Parcels:true
-
Lot Size Acres:6.54
-
Lot Size Area:6.54
-
Lot Size Dimensions:None
-
Lot Size SqFt:284882.4
-
Zoning:None
-
Topography:None
-
Water Body Name:None
-
Fencing:None
-
Zoning Description:None
-
Other Structures:None
Listing Agent
- Contact info:
- Agent phone:
- (740) 475-6002
- Office phone:
- (800) 213-8365
Beds
-
Total Bedrooms:None
-
Main Level Bedrooms:None
Baths
-
Partial Baths:None
-
Three Quarter Baths:None
-
Quarter Baths:None
-
Full Baths:None
-
Half Baths:None
The Listing
-
Virtual Tour URL Branded:None
-
Home Warranty:None
Heating & Cooling
-
Cooling:No
-
Cooling:None
-
Heating:None
-
Heating:None
Utilities
-
Utilities:Water Available, Electricity Available
-
Green Energy Efficient:None
Appliances
-
Appliances:None
Schools
-
Elementary School:None
-
Elementary School District:None
-
Middle Or Junior School:None
-
Middle Or Junior School District:None
-
High School:None
-
High School District:MEIGS LSD 5302 MEI CO.
The Community
-
Senior Community:No
-
Pets Allowed:None
-
Pool Private:No
-
Spa Features:None
-
Pool Features:None
-
Association:None
-
Association Fee:None
-
Association Amenities:None
-
Association Fee Includes:None
-
Association Fee Frequency:None
Parking
-
Carport Spaces:None
-
Parking Total:None
-
Garage:None
-
Carport:None
-
Garage Spaces:None
-
Parking Features:None
-
Attached Garage:None
Walk Score®
Provided by WalkScore® Inc.
Walk Score is the most well-known measure of walkability for any address. It is based on the distance to a variety of nearby services and pedestrian friendliness. Walk Scores range from 0 (Car-Dependent) to 100 (Walker’s Paradise).
Bike Score®
Provided by WalkScore® Inc.
Bike Score evaluates a location's bikeability. It is calculated by measuring bike infrastructure, hills, destinations and road connectivity, and the number of bike commuters. Bike Scores range from 0 (Somewhat Bikeable) to 100 (Biker’s Paradise).
Sale history
| Date | Event | Source | Price | % Change |
|---|---|---|---|---|
|
5/27/25
May 27, 2025
|
Pending | CBRMLS | $124,900 | |
|
5/21/25
May 21, 2025
|
Relisted | CBRMLS | $124,900 | |
|
5/16/25
May 16, 2025
|
Pending | CBRMLS | $124,900 |




































































