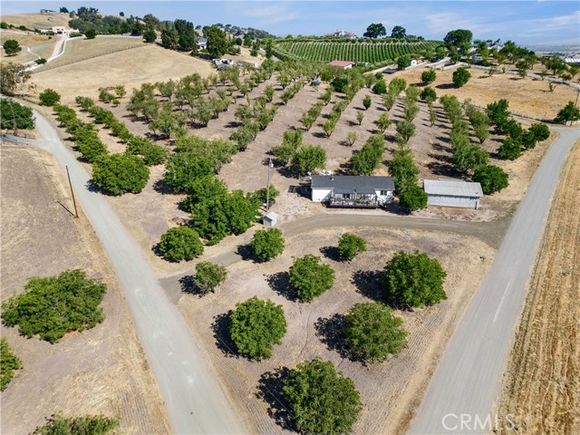990 Akron Road
Templeton, CA 93465
Map
- 3 beds
- 2 baths
- 1,080 sqft
- ~7 acre lot
- $786 per sqft
- 1962 build
- – on site
Set in the tranquil hills of East Templeton, this fully renovated Modern Ranch is on a stunning 7+/-acre property, surrounded by almond and walnut grove. The level of quality and craftsmanship within this 3 bedroom (one without a closet), 2-bath home is telling! Featuring contemporary accents that flow elegantly throughout the home, high ceilings and an open-concept layout, there is even exposed ductwork in the living room for a industrial touch on this sleek design. Some of these unique and high quality finishes include George Nelson bubble lighting, custom "Heath ceramics" tiled hearth, a smooth concrete faced mantel, European vanities, directional recessed LED's and large picture windows/sliders. The kitchen is showcased with contemporary cabinetry and complemented with polished quartz counters and newer stainless appliances. Natural light spills into the spacious living, dining and kitchen area which all afford country views of the surrounding hills, vineyards and orchard. The home also features a generous front deck with adjustable louvered cover for shade and there is a private rear yard, ideal for relaxing evenings under the starry skies. The primary suite includes a walk-in closet, remodeled bathroom and a private deck. The details, decoration and execution is amazing in

Last checked:
As a licensed real estate brokerage, Estately has access to the same database professional Realtors use: the Multiple Listing Service (or MLS). That means we can display all the properties listed by other member brokerages of the local Association of Realtors—unless the seller has requested that the listing not be published or marketed online.
The MLS is widely considered to be the most authoritative, up-to-date, accurate, and complete source of real estate for-sale in the USA.
Estately updates this data as quickly as possible and shares as much information with our users as allowed by local rules. Estately can also email you updates when new homes come on the market that match your search, change price, or go under contract.
Checking…
•
Last updated Jul 18, 2025
•
MLS# CRNS25160015 —
This home is listed in more than one place. See it here.
The Building
-
Year Built:1962
-
Building Area Units:Square Feet
-
Construction Materials:Other
-
Architectural Style:Ranch
-
Foundation Details:Raised
-
Stories:1
-
Levels:One Story
-
Entry Level:1
-
Window Features:Double Pane Windows
-
Security Features:Carbon Monoxide Detector(s)
-
Accessibility Features:Other
-
Other Equipment:Satellite Dish
-
Building Area Total:1080
-
Building Area Source:Assessor Agent-Fill
Interior
-
Interior Features:Workshop
-
Kitchen Features:Dishwasher, Disposal, Microwave, Updated Kitchen, Other
-
Flooring:Concrete
-
Fireplace:true
-
Fireplace Features:Living Room
Room Dimensions
-
Living Area:1080
-
Living Area Units:Square Feet
Location
-
Directions:Vineyard Dr East and after bridge make Right on Te
The Property
-
Property Type:Residential
-
Property Subtype:Single Family Residence
-
Parcel Number:034111004
-
Zoning:SFR
-
Lot Features:Agricultural
-
Lot Size Area:7.13
-
Lot Size Acres:7.13
-
Lot Size SqFt:310583
-
Lot Size Units:Acres
-
View:Mountain(s)
-
View:true
Listing Agent
- Contact info:
- Agent phone:
- 8(054) 230-8230
Taxes
-
Tax Tract:131.00
Beds
-
Bedrooms Total:3
Baths
-
Total Baths:2
-
Full Baths:2
The Listing
-
Listing Terms:Conventional
-
Virtual Tour URL Branded:https://www.wellcomemat.com/video/5bracbb771d01m8lp/TTON/CA/93465/Akron/NS25160015/
-
Virtual Tour URL Unbranded:https://www.wellcomemat.com/mls/5bracbb771d01m8lp
Heating & Cooling
-
Heating:Propane
-
Heating:true
-
Cooling:Central Air
-
Cooling:true
Utilities
-
Utilities:Other Water/Sewer
-
Water Source:Other
Appliances
-
Appliances:Dishwasher
-
Laundry Features:Dryer
Schools
-
High School District:Templeton Unified
The Community
-
Association:false
-
# of Units In Community:1
-
Pool Private:false
-
Pool Features:None
Parking
-
Garage:false
Monthly cost estimate

Asking price
$849,000
| Expense | Monthly cost |
|---|---|
|
Mortgage
This calculator is intended for planning and education purposes only. It relies on assumptions and information provided by you regarding your goals, expectations and financial situation, and should not be used as your sole source of information. The output of the tool is not a loan offer or solicitation, nor is it financial or legal advice. |
$4,546
|
| Taxes | N/A |
| Insurance | $233 |
| Utilities | $172 See report |
| Total | $4,951/mo.* |
| *This is an estimate |
Walk Score®
Provided by WalkScore® Inc.
Walk Score is the most well-known measure of walkability for any address. It is based on the distance to a variety of nearby services and pedestrian friendliness. Walk Scores range from 0 (Car-Dependent) to 100 (Walker’s Paradise).
Air Pollution Index
Provided by ClearlyEnergy
The air pollution index is calculated by county or urban area using the past three years data. The index ranks the county or urban area on a scale of 0 (best) - 100 (worst) across the United Sates.
Max Internet Speed
Provided by BroadbandNow®
This is the maximum advertised internet speed available for this home. Under 10 Mbps is in the slower range, and anything above 30 Mbps is considered fast. For heavier internet users, some plans allow for more than 100 Mbps.
Sale history
| Date | Event | Source | Price | % Change |
|---|---|---|---|---|
|
7/16/25
Jul 16, 2025
|
Listed / Active | BRIDGE | $849,000 | |
|
1/2/19
Jan 2, 2019
|
Price Changed | CRMLS_CA | ||
|
9/25/18
Sep 25, 2018
|
Listed / Active | CRMLS_CA |








































