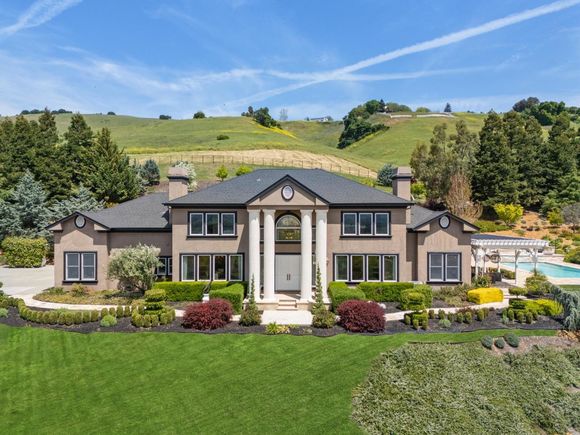9540 Via Del Oro
GILROY, CA 95020
Map
- 4 beds
- 3.5 baths
- 5,250 sqft
- ~10 acre lot
- $645 per sqft
- 1990 build
- – on site
A Vision of Luxury. A Retreat with Purpose and Privacy. Whether you're seeking a serene corporate retreat or a magnificent place to call home, this exceptional estate delivers on every level. Tucked into the rolling eastern foothills of Gilroy and perched along the Southern Santa Clara Valley Wine Trail, this gated community offers unmatched privacy, prestige, and natural beauty. A private lane leads you to a residence designed to impress. With breathtaking panoramic views, the home blends timeless elegance with modern comfort, to include beautiful high ceilings, and in most cases, 8-foot tall doorways. You'll enjoy two luxurious primary suites (one upstairs, one down), offering flexibility and privacy; A chefs kitchen outfitted with premium appliances; Resort-like custom pool and spa with travertine decking and cascading waterfalls; Bocce ball court, pergolas, fountains, and manicured gardens set the scene for both grand entertaining and quiet reflection. Enjoy the tranquility of wine country living with the convenience of being just minutes from Silicon Valley, major shopping, and key transportation, including San Martin Airport, a preferred alternative for private and corporate aviation. Isn't it time you loved where you live?

Last checked:
As a licensed real estate brokerage, Estately has access to the same database professional Realtors use: the Multiple Listing Service (or MLS). That means we can display all the properties listed by other member brokerages of the local Association of Realtors—unless the seller has requested that the listing not be published or marketed online.
The MLS is widely considered to be the most authoritative, up-to-date, accurate, and complete source of real estate for-sale in the USA.
Estately updates this data as quickly as possible and shares as much information with our users as allowed by local rules. Estately can also email you updates when new homes come on the market that match your search, change price, or go under contract.
Checking…
•
Last updated Jul 16, 2025
•
MLS# 82004533 —
This home is listed in more than one place. See it here, and here.
The Building
-
Year Built:1990
-
Age:35
-
Type:Detached
-
Subclass:Single Family Home
-
Roofing:Composition
-
Foundation:Crawl Space, Other
-
# of Stories:2
-
Structure SqFt:5250
-
Structure SqFt Source:Other
Interior
-
Dining Room:Formal Dining Room
-
Family Room:Separate Family Room
-
Fireplace:Yes
-
Fireplaces:Family Room, Gas Burning, Living Room, Primary Bedroom
-
Fireplaces:3
Room Dimensions
-
Living SqFt:5250
Location
-
Cross Street:Bannister
The Property
-
Parcel Number:835-19-027
-
Tract Name:Golden Heights Estates
-
Zoning:HSD1
-
Lot Acres:10.0000
-
Lot Size Area Min:435600.00
-
Available Views:City Lights, Hills, Valley
-
Horse Property:No
-
Fencing:Fenced
Listing Agent
- Contact info:
- No listing contact info available
Taxes
-
Property ID:82004533
Beds
-
Total:4
-
Beds Max:4
-
Beds Min:4
Baths
-
Full Baths:3
-
Half Baths:1
The Listing
-
Additional Listing Info:Not Applicable
-
Automated Valuations Allowed:1
Heating & Cooling
-
Cooling Methods:Central AC
-
Heating Methods:Central Forced Air - Gas
Utilities
-
Utilities:Propane On Site
-
Sewer/Septic System:Septic Connected
-
Water Source:Private / Mutual
The Community
-
Complex Name:Golden Heights Estates
-
HOA:Yes
-
HOA Fee:Annually
-
HOA Fee:$1,500
-
Association Fees Include:Other
-
Restrictions:Other
-
Pool:Yes
-
Pool:Pool - In Ground, Pool / Spa Combo
Parking
-
Description and Access:Attached Garage
-
Garage:3
-
Garage:3
-
Garage Spaces:3
Extra Units
-
Second Unit Desc:Equipment Barn
-
Second Residence SqFt:-5 Sqft
Monthly cost estimate

Asking price
$3,389,800
| Expense | Monthly cost |
|---|---|
|
Mortgage
This calculator is intended for planning and education purposes only. It relies on assumptions and information provided by you regarding your goals, expectations and financial situation, and should not be used as your sole source of information. The output of the tool is not a loan offer or solicitation, nor is it financial or legal advice. |
$18,151
|
| Taxes | N/A |
| Insurance | $932 |
| HOA fees | $125 |
| Utilities | $308 See report |
| Total | $19,516/mo.* |
| *This is an estimate |
Walk Score®
Provided by WalkScore® Inc.
Walk Score is the most well-known measure of walkability for any address. It is based on the distance to a variety of nearby services and pedestrian friendliness. Walk Scores range from 0 (Car-Dependent) to 100 (Walker’s Paradise).
Bike Score®
Provided by WalkScore® Inc.
Bike Score evaluates a location's bikeability. It is calculated by measuring bike infrastructure, hills, destinations and road connectivity, and the number of bike commuters. Bike Scores range from 0 (Somewhat Bikeable) to 100 (Biker’s Paradise).
Air Pollution Index
Provided by ClearlyEnergy
The air pollution index is calculated by county or urban area using the past three years data. The index ranks the county or urban area on a scale of 0 (best) - 100 (worst) across the United Sates.
Max Internet Speed
Provided by BroadbandNow®
This is the maximum advertised internet speed available for this home. Under 10 Mbps is in the slower range, and anything above 30 Mbps is considered fast. For heavier internet users, some plans allow for more than 100 Mbps.
Sale history
| Date | Event | Source | Price | % Change |
|---|---|---|---|---|
|
5/15/25
May 15, 2025
|
Listed / Active | MLSLISTINGS | $3,389,800 | 154.1% (8.9% / YR) |
|
12/21/07
Dec 21, 2007
|
BRIDGE | $1,334,000 |














































































































