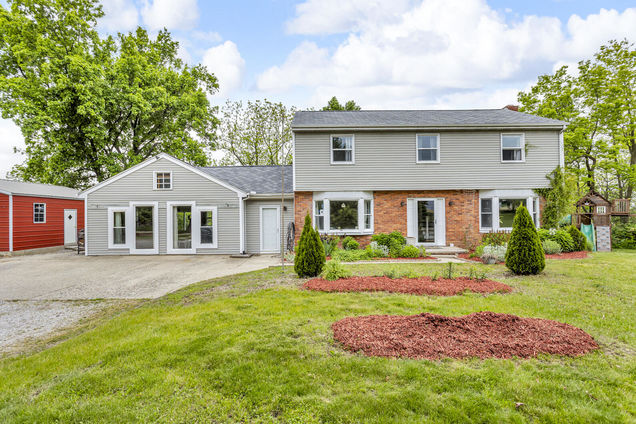9410 Us Highway 12
Brooklyn, MI 49230
Map
- 5 beds
- 3 baths
- 2,526 sqft
- ~2 acre lot
- $132 per sqft
- 1966 build
- – on site
More homes
Tucked in the heart of the Irish Hills—just minutes from lakes, golf, parks, wineries, and charming villages—this 5-bedroom, 2.5 bath home on 1.5 acres is the perfect blend of comfort, style, and location! Step inside to find soaring ceilings, cool architectural details, and rich hardwood floors. The luxe kitchen boasts high-end appliances—including two refrigerators—and gorgeous countertops. The spacious dining and flex areas make entertaining a breeze. Your primary suite is a true retreat with an updated bath and private dressing area. The walkout level adds even more room to spread out. Major updates in 2023 include a new detached garage, HVAC, and water heater. Bonus: a dedicated RV pad for your home-on-wheels adventures! Welcome home!

Last checked:
As a licensed real estate brokerage, Estately has access to the same database professional Realtors use: the Multiple Listing Service (or MLS). That means we can display all the properties listed by other member brokerages of the local Association of Realtors—unless the seller has requested that the listing not be published or marketed online.
The MLS is widely considered to be the most authoritative, up-to-date, accurate, and complete source of real estate for-sale in the USA.
Estately updates this data as quickly as possible and shares as much information with our users as allowed by local rules. Estately can also email you updates when new homes come on the market that match your search, change price, or go under contract.
Checking…
•
Last updated Jul 14, 2025
•
MLS# 25025023 —
The Building
-
Year Built:1966
-
New Construction:false
-
Construction Materials:Vinyl Siding
-
Building Features:None
-
Building Area Total:2526.0
-
Architectural Style:Contemporary
-
Foundation Details:None
-
Stories:2
-
Basement:No
-
Basement:Full
-
Basement:Yes
-
Common Walls:None
-
Patio And Porch Features:Deck
-
Accessibility Features:No
-
Direction Faces:None
-
Exterior Material -Vinyl Siding:true
Interior
-
Interior Features:Pantry
-
Rooms Total:14
-
Fireplace:false
-
Furnished:None
Room Dimensions
-
Living Area:2526.0
-
Main Level SqFt:1614.0
-
Upper Level SqFt:912.0
-
Basement SqFt:1048.0
Financial & Terms
-
Ownership:Private Owned
-
Listing Terms:Cash, FHA, VA Loan, Conventional
Location
-
Directions:US 127 South turn left on US 12
-
Cross Street:Killarney Hwy and Eagan Hwy
-
Latitude:42.059455
-
Longitude:-84.178158
The Property
-
Property Type:Residential
-
Property Subtype:Single Family Residence
-
Property Attached:No
-
Current Use:None
-
Parcel Number:CA0-103-4600-00
-
Zoning:None
-
Lot Size SqFt:70132.0
-
Lot Size Acres:1.61
-
Lot Size Area:1.61
-
Lot Size Units:Acres
-
Topography:None
-
Waterfront:false
-
View:None
-
View:No
-
Inclusions:None
-
Possible Use:None
-
Frontage Type:None
-
Water Access:No
-
Waterfront:No
-
Road Surface Type:Paved
-
Road Frontage:272.0
Listing Agent
- Contact info:
- Agent phone:
- (734) 664-6789
- Office phone:
- (517) 788-8733
Taxes
-
Tax Year:2024
-
Tax Year:2024.0
-
Tax Legal Description:THAT PART OF SE 1/4 SEC 3 AND THAT PART OF NE 1/4 SEC 10 T5S-R2E BEG AT S 1/4 COR SEC 3 TH N 88 DEG 12' W 152.7 FT TH N 64 DEG 30' E 362.32 FT TO CTR OF HWY 12 TH S 68 DEG 02' 30'' E ALG CTR OF HWY 159.82 FT TH S 66 DEG 36' 20'' E 161.59 FT TO TRUE PT OF BEG TH ALG CTR LI ON 3217.53 FT RADIUS CURVE RGT 272.20 FT CHORD BEAR- ING AND DISTANCE S 62 DEG 44' 25'' E 272.13 FT TH N 28 DEG 57' E 187 FT TH
-
Tax Annual Amount:3693.06
-
Annual Property Taxes:3693.06
-
Tax Assessed Value:134725
-
Taxable Value:134725.0
Beds
-
Bedrooms Total:5
-
Main Bedrooms:1
-
Main Level Bedrooms:1
Baths
-
Total Baths:3
-
Total Baths:2.5
-
Partial Baths:None
-
Full Baths:2
-
Full Baths:2
-
Half Baths:1
-
Three Quarter Baths:None
-
Half Baths:1
-
Quarter Baths:None
The Listing
-
Terms Available -VA Loan:true
Heating & Cooling
-
Cooling:Central Air
-
Cooling:true
-
Heating:true
-
Heating:Forced Air, Radiant
-
Heat Type -Forced Air:true
-
Heat Type -Radiant:true
-
Heat Source -Natural Gas:true
Utilities
-
Utilities:Natural Gas Connected
-
Natural Gas:true
-
Dishwasher:true
-
Central Air:true
-
Sewer:Septic Tank
-
Sewer/Septic System:true
-
Water Source:Well
-
Well:true
Appliances
-
Appliances:Dishwasher, Dryer, Oven, Range, Refrigerator, Washer, Water Softener Owned
-
Refrigerator:true
-
Oven:true
-
Range:true
-
Washer:true
-
Dryer:true
-
Laundry Features:Laundry Room, Main Level
Schools
-
Elementary School District:None
-
Middle Or Junior School District:None
-
High School District:Columbia
The Community
-
Association:No
-
Pool Private:No
-
Senior Community:No
Parking
-
Parking Total:None
-
Parking Features:Detached
-
Garage:true
-
Garage Spaces:2.0
-
Attached Garage:false
-
Carport Spaces:None
Walk Score®
Provided by WalkScore® Inc.
Walk Score is the most well-known measure of walkability for any address. It is based on the distance to a variety of nearby services and pedestrian friendliness. Walk Scores range from 0 (Car-Dependent) to 100 (Walker’s Paradise).
Bike Score®
Provided by WalkScore® Inc.
Bike Score evaluates a location's bikeability. It is calculated by measuring bike infrastructure, hills, destinations and road connectivity, and the number of bike commuters. Bike Scores range from 0 (Somewhat Bikeable) to 100 (Biker’s Paradise).
Air Pollution Index
Provided by ClearlyEnergy
The air pollution index is calculated by county or urban area using the past three years data. The index ranks the county or urban area on a scale of 0 (best) - 100 (worst) across the United Sates.


















































