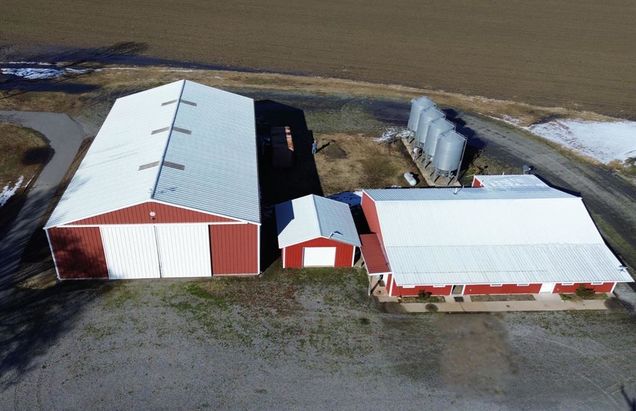9500 Highway 33
Roe, AR 72134
Map
- 3 beds
- 2 baths
- 2,540 sqft
- ~2 acre lot
- $116 per sqft
- 2008 build
- – on site
This 1.78-acre property, just a short drive from the Roc Roe Bayou access ramp in the White River National Wildlife Refuge, is a great fit for a hunting and fishing base camp or for expanding your farming operation. It offers a cozy lodge feel with all the modern touches you need. Lodge Details: -2,450 sq ft, 3 Bedrooms, 2 Bathrooms: Main bedroom with a large walk-in closet. -Wood-covered walls and vaulted ceilings create a welcoming atmosphere. Built with a metal roof and sides on a solid concrete foundation. -Open Living and Kitchen Area: Great for get-togethers, with commercial-grade cooking appliances for whipping up big meals. -Practical Layout: Spacious mudroom with front and side entrances, plus a covered front porch. Additional Features: -Large 4,860 sq ft Equipment Shop: Pull-through doors and plenty of space for boats, side-by-sides, hunting gear, or farm equipment. -Smaller 400 sq ft Shop: Extra storage or workspace for tools or smaller gear. -Privately located fire pit. This lodge is a solid starting point for hunters, anglers, or anyone who loves the outdoors, set in one of the best public duck and deer hunting areas around. It’s built to last and ready for your next adventure in the White River area.

Last checked:
As a licensed real estate brokerage, Estately has access to the same database professional Realtors use: the Multiple Listing Service (or MLS). That means we can display all the properties listed by other member brokerages of the local Association of Realtors—unless the seller has requested that the listing not be published or marketed online.
The MLS is widely considered to be the most authoritative, up-to-date, accurate, and complete source of real estate for-sale in the USA.
Estately updates this data as quickly as possible and shares as much information with our users as allowed by local rules. Estately can also email you updates when new homes come on the market that match your search, change price, or go under contract.
Checking…
•
Last updated Jul 14, 2025
•
MLS# 20995132 —
The Building
-
Year Built:2008
-
Architectural Style:A-Frame
-
Structural Style:Farm/Ranch House
-
Patio And Porch Features:Covered
-
Accessibility Features:No
-
Roof:Metal
-
Basement:No
-
Foundation Details:Slab
-
Levels:One
-
Construction Materials:Steel Siding
Interior
-
Interior Features:Dry Bar, Flat Screen Wiring, High Speed Internet Available, Natural Woodwork, Open Floorplan, Pantry, Vaulted Ceiling(s), Walk-In Closet(s)
-
Fireplaces Total:1
-
Fireplace Features:Freestanding, Wood Burning
-
Laundry Features:Electric Dryer Hookup, Washer Hookup
-
# of Dining Areas:1
-
# of Living Areas:1
Room Dimensions
-
Living Area:2540.00
Location
-
Directions:From De Valls Bluff, go south on Hwy 33 for approximately 10 miles, property is on the left. From Roe, go north on Hwy 79 for approximately 1.3 miles, then turn left onto Hwy 33. Continue on Hwy 33 for approximately 3 miles, property is on the right.
-
Latitude:34.65287000
-
Longitude:-91.43424700
The Property
-
Property Type:Residential
-
Property Subtype:Farm/Ranch
-
Property Attached:No
-
Parcel Number:0001-01063-000
-
Lot Features:Cleared, Level
-
Lot Size:1 to < 3 Acres
-
Lot Size SqFt:77536.8000
-
Lot Size Acres:1.7800
-
Lot Size Area:1.7800
-
Lot Size Units:Acres
-
Restrictions:None
-
Current Use:Agricultural, Commercial, Hunting/Fishing, Recreational
-
Possible Use:Agricultural, Commercial, Recreational, Residential
-
Topography:level
-
Vegetation:Grassed
-
Exterior Features:Fire Pit, RV/Boat Parking
-
Road Frontage Type:Highway
-
Road Surface Type:Asphalt
-
Will Subdivide:No
Listing Agent
- Contact info:
- No listing contact info available
Beds
-
Bedrooms Total:3
Baths
-
Total Baths:2.00
-
Total Baths:2
-
Full Baths:2
The Listing
-
Virtual Tour URL Unbranded:https://www.propertypanorama.com/instaview/ntreis/20995132
Utilities
-
Utilities:Asphalt, Electricity Connected, Individual Water Meter, Propane, Rural Water District, Septic
Appliances
-
Appliances:Commercial Grade Range, Commercial Grade Vent, Dishwasher, Disposal, Ice Maker, Vented Exhaust Fan
Schools
-
School District:Arkansas
The Community
-
Subdivision Name:None
-
Pool:No
-
Association Type:None
Parking
-
Garage:Yes
-
Attached Garage:No
-
Garage Spaces:8
-
Parking Features:Additional Parking, Asphalt, Boat, Drive Through, Driveway, Garage, Garage Double Door, Gravel, Off Street, Oversized, Parking Lot, Parking Pad, Paver Block, RV Carport, Side By Side, Workshop in Garage
Monthly cost estimate

Asking price
$295,000
| Expense | Monthly cost |
|---|---|
|
Mortgage
This calculator is intended for planning and education purposes only. It relies on assumptions and information provided by you regarding your goals, expectations and financial situation, and should not be used as your sole source of information. The output of the tool is not a loan offer or solicitation, nor is it financial or legal advice. |
$1,579
|
| Taxes | N/A |
| Insurance | $81 |
| Utilities | $158 See report |
| Total | $1,818/mo.* |
| *This is an estimate |
Walk Score®
Provided by WalkScore® Inc.
Walk Score is the most well-known measure of walkability for any address. It is based on the distance to a variety of nearby services and pedestrian friendliness. Walk Scores range from 0 (Car-Dependent) to 100 (Walker’s Paradise).
Bike Score®
Provided by WalkScore® Inc.
Bike Score evaluates a location's bikeability. It is calculated by measuring bike infrastructure, hills, destinations and road connectivity, and the number of bike commuters. Bike Scores range from 0 (Somewhat Bikeable) to 100 (Biker’s Paradise).
Air Pollution Index
Provided by ClearlyEnergy
The air pollution index is calculated by county or urban area using the past three years data. The index ranks the county or urban area on a scale of 0 (best) - 100 (worst) across the United Sates.































