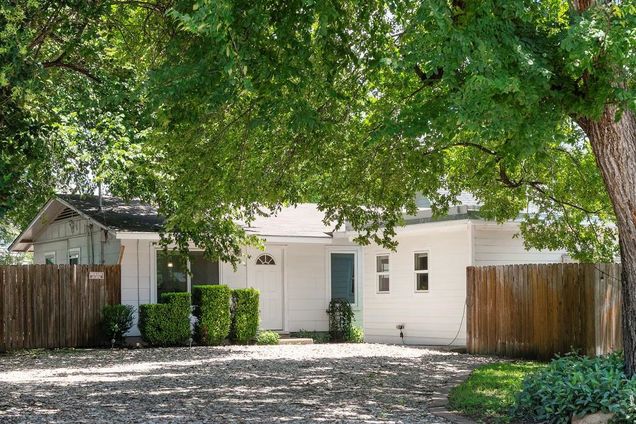904 Plateau Cir
Austin, TX 78745
Map
- – beds
- – baths
- 1,144 sqft
- 6,525 sqft lot
- $437 per sqft
- 1958 build
- – on site
Sitting beneath mature trees at the end of a quiet cul-de-sac, this home-and-casita property offers flexibility, privacy, and income potential in a highly sought-after South Austin location. Just minutes from local favorite eateries, shops, and cultural landmarks, the setting balances laid-back residential calm with access to one of the city’s most walkable neighborhoods. The main home features an open-concept layout that connects the kitchen, dining, and living spaces. Three versatile bedrooms and a full bath offer plenty of options for family living, guest accommodations, or dedicated workspace. The kitchen has been updated with sleek granite countertops and fresh cabinetry for a clean, modern feel. Steps away, the 260-square-foot detached casita includes a full kitchen and living area and a sliding barn door provides privacy for a bedroom and bathroom. Whether serving as a guest retreat, long-term rental, or inspiring creative studio, the casita adds meaningful versatility to the property. Outside, the tree-shaded yard offers space to relax, entertain, or reimagine as a custom outdoor escape—all in a peaceful setting just moments from everything that defines Austin living. With options to live in one unit and lease the other, rent both for steady income, or create a multi-generational compound, this property is an exceptional opportunity in a high-demand pocket of Austin. Conveniently located between Mopac and I-35 with quick access to 290, downtown is just 15 minutes away. Outdoor destinations like Zilker Park, Barton Springs, the Greenbelt, and Lady Bird Lake trails are also close at hand, making this a smart move for both lifestyle and investment. In a city where location is everything, this cul-de-sac gem delivers, blending lifestyle, privacy, and income potential into a rare South Austin opportunity. Buyer to verify all info.

Last checked:
As a licensed real estate brokerage, Estately has access to the same database professional Realtors use: the Multiple Listing Service (or MLS). That means we can display all the properties listed by other member brokerages of the local Association of Realtors—unless the seller has requested that the listing not be published or marketed online.
The MLS is widely considered to be the most authoritative, up-to-date, accurate, and complete source of real estate for-sale in the USA.
Estately updates this data as quickly as possible and shares as much information with our users as allowed by local rules. Estately can also email you updates when new homes come on the market that match your search, change price, or go under contract.
Checking…
•
Last updated Jul 19, 2025
•
MLS# 2398742 —
This property is listed in more than one place. See it here.
The Building
-
Year Built:1958
-
New Construction:false
-
Roof:Composition
-
Foundation:Slab
-
Exterior Features:Exterior Steps
-
Accessibility Features:None
-
Patio And Porch Features:None
-
Window Features:Blinds
-
Levels:One
-
Direction Faces:South
-
Habitable Residence:false
Interior
-
Interior Features:Breakfast Bar
-
Room Type:Bedroom
-
Flooring:No Carpet
-
Laundry Location:In Kitchen
Room Dimensions
-
Living Area:1144
-
Living Area Source:Public Records
Financial & Terms
-
Restrictions:City Restrictions
Location
-
Latitude:30.22254132
-
Longitude:-97.77754083
-
Directions:From I-35 S, take exit 230 to merge onto TX-71 W/US-290 W. ake exit 230 to merge onto TX-71 W/US-290 W. Merge onto W Ben White Blvd/W Texas Hwy 71 Service Rd. Use the left 2 lanes to turn left onto S 1st St. Turn right onto W St Elmo Rd. Turn left onto Mt Vernon Dr. Turn left onto Plateau Cir. Property will be on the left.
The Property
-
Property Type:Residential Income
-
Subtype:Duplex
-
Parcel Number:0410080312
-
Property Condition:Resale
-
Other Structures:Second Residence
-
Lot Features:Back Yard
-
Lot Size Acres:0.1498
-
Lot Size Area:0 Sqft
-
Lot Size SqFt:6,525 Sqft
-
SqFt Total:1,144 Sqft
-
View:Neighborhood
-
Waterfront:false
-
Waterfront Features:None
-
Horse:false
-
Fencing:Back Yard
-
FEMA Flood Plain:No
Listing Agent
- Contact info:
- Agent phone:
- (512) 655-9248
- Office phone:
- (512) 850-5717
Taxes
-
Tax Annual Amount:$10,423.69
The Listing
-
Special Listing Conditions:Standard
-
Listing Terms:Cash
-
Occupant Type:Vacant
Heating & Cooling
-
Heating:Central
-
Cooling:Ceiling Fan(s)
Utilities
-
Utilities:Electricity Available
-
Sewer:Public Sewer
-
Water Source:Public
-
Electric On Property:true
Appliances
-
Appliances:Dishwasher
Schools
-
Elementary School:St Elmo
-
Elementary School District:Austin ISD
-
Middle School:Bedichek
-
Middle School District:Austin ISD
-
High School:Travis
-
High School District:Austin ISD
The Community
-
Subdivision Name:Hilltop
-
Community Features:Google Fiber
-
Pool Features:None
Parking
-
Parking Features:Off-Street
-
Garage:false
-
Attached Garage:false
Walk Score®
Provided by WalkScore® Inc.
Walk Score is the most well-known measure of walkability for any address. It is based on the distance to a variety of nearby services and pedestrian friendliness. Walk Scores range from 0 (Car-Dependent) to 100 (Walker’s Paradise).
Bike Score®
Provided by WalkScore® Inc.
Bike Score evaluates a location's bikeability. It is calculated by measuring bike infrastructure, hills, destinations and road connectivity, and the number of bike commuters. Bike Scores range from 0 (Somewhat Bikeable) to 100 (Biker’s Paradise).
Transit Score®
Provided by WalkScore® Inc.
Transit Score measures a location's access to public transit. It is based on nearby transit routes frequency, type of route (bus, rail, etc.), and distance to the nearest stop on the route. Transit Scores range from 0 (Minimal Transit) to 100 (Rider’s Paradise).
Soundscore™
Provided by HowLoud
Soundscore is an overall score that accounts for traffic, airport activity, and local sources. A Soundscore rating is a number between 50 (very loud) and 100 (very quiet).
































