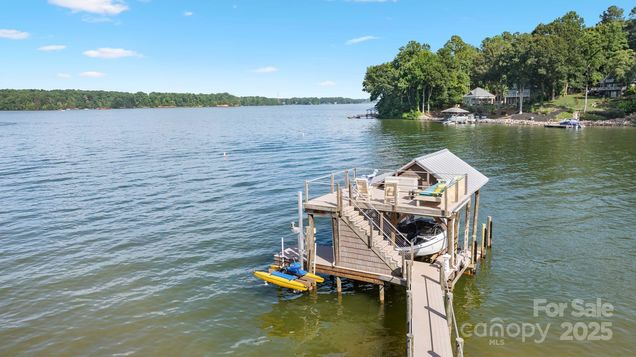8855 Dog Leg Road
Sherrills Ford, NC 28673
Map
- 4 beds
- 5 baths
- 2,967 sqft
- ~1/2 acre lot
- $538 per sqft
- 1986 build
- – on site
Welcome to your Lake Norman paradise with long range main channel views and the state park. Incredible SUNRISE view with over 150 feet of shoreline. This 3 bed 2/2 bath home with 743 HLA over a 2 car detached garage has been meticulously maintained. Newly renovated kitchen with an open concept and views of the water through the added sliding glass doors. Primary on the main level with screened porch which converts to a 3 seasons room. Walk out basement is finished giving this place incredible opportunities to entertain. 2 bedrooms on second story with adjoining bathrooms & views. Entertain on one of the many decks, patios, screened porch or large flat lot with fire pit on the shoreline. Visit the wine room then head to top level of one of the best docks on the lake with two cable lifts. Refinished hardwoods, windows & workshop add to the ease of living. All of this plus a 743 sq.ft. flex space perfect for a VRBO rental. Privacy yet close enough to grocery, shops and restaurants!

Last checked:
As a licensed real estate brokerage, Estately has access to the same database professional Realtors use: the Multiple Listing Service (or MLS). That means we can display all the properties listed by other member brokerages of the local Association of Realtors—unless the seller has requested that the listing not be published or marketed online.
The MLS is widely considered to be the most authoritative, up-to-date, accurate, and complete source of real estate for-sale in the USA.
Estately updates this data as quickly as possible and shares as much information with our users as allowed by local rules. Estately can also email you updates when new homes come on the market that match your search, change price, or go under contract.
Checking…
•
Last updated Jul 19, 2025
•
MLS# 4282298 —
The Building
-
Year Built:1986
-
New Construction:false
-
Construction Type:Site Built
-
Subtype:Single Family Residence
-
Construction Materials:Wood
-
Roof:Metal
-
Foundation Details:Basement
-
Levels:Two
-
Basement:Finished, Full, Interior Entry, Walk-Out Access
-
Basement:true
-
Patio And Porch Features:Balcony, Covered, Deck, Enclosed, Front Porch, Glass Enclosed, Porch, Rear Porch
-
SqFt Upper:798
-
Above Grade Finished Area:1883
-
Below Grade Finished Area:1084
Interior
-
Features:Kitchen Island, Pantry
-
Flooring:Carpet, Tile, Wood
-
Living Area:2967
-
Fireplace:true
-
Fireplace Features:Living Room
Location
-
Latitude:35.644702
-
Longitude:-80.959385
The Property
-
Type:Residential
-
Lot Features:Waterfront
-
Lot Size Area:0.5
-
Lot Size Units:Acres
-
Zoning Specification:R-30
-
Exterior Features:Fire Pit, Hot Tub, In-Ground Irrigation
-
View:Long Range, Water
-
Waterfront Features:Boat Lift, Covered structure, Pier, Dock
-
Other Structures:Shed(s)
-
Road Responsibility:Private Maintained Road
-
Road Surface Type:Concrete, Gravel
Listing Agent
- Contact info:
- Agent phone:
- (704) 315-8732
- Office phone:
- (888) 584-9431
Taxes
-
Parcel Number:4619027583710000
-
Tax Assessed Value:953100
Beds
-
Bedrooms Total:4
-
Bedroom Main:1
-
Bedroom Upper:2
-
Bedroom Second LQ:1
Baths
-
Baths:5
-
Full Baths:4
-
Half Baths:1
-
Full Baths Main:1
-
Half Baths Main:1
-
Full Baths Upper:1
-
Full Baths Basement:1
-
Full Baths Second LQ:1
The Listing
-
Special Listing Conditions:None
Heating & Cooling
-
Heating:Central, Heat Pump
-
Cooling:Central Air
Utilities
-
Utilities:Cable Available
-
Sewer:Septic Installed
-
Water Source:Well
Appliances
-
Appliances:Dishwasher, Electric Range, Microwave
-
Laundry Features:In Basement, Laundry Room
Schools
-
Elementary School:Catawba
-
Middle School:Mill Creek
-
High School:Bandys
The Community
-
Subdivision Name:Sherwood Shores
-
HOA Subject To:None
-
Water Body Name:Lake Norman
-
Senior Community:false
Parking
-
Parking Features:Detached Garage
-
Garage:true
-
Garage Spaces:2
-
Main Level Garage:Yes
-
SqFt Garage:1036
-
Carport:false
-
Open Parking:false
Monthly cost estimate

Asking price
$1,599,000
| Expense | Monthly cost |
|---|---|
|
Mortgage
This calculator is intended for planning and education purposes only. It relies on assumptions and information provided by you regarding your goals, expectations and financial situation, and should not be used as your sole source of information. The output of the tool is not a loan offer or solicitation, nor is it financial or legal advice. |
$8,562
|
| Taxes | N/A |
| Insurance | $439 |
| Utilities | $208 See report |
| Total | $9,209/mo.* |
| *This is an estimate |
Walk Score®
Provided by WalkScore® Inc.
Walk Score is the most well-known measure of walkability for any address. It is based on the distance to a variety of nearby services and pedestrian friendliness. Walk Scores range from 0 (Car-Dependent) to 100 (Walker’s Paradise).
Air Pollution Index
Provided by ClearlyEnergy
The air pollution index is calculated by county or urban area using the past three years data. The index ranks the county or urban area on a scale of 0 (best) - 100 (worst) across the United Sates.
Max Internet Speed
Provided by BroadbandNow®
This is the maximum advertised internet speed available for this home. Under 10 Mbps is in the slower range, and anything above 30 Mbps is considered fast. For heavier internet users, some plans allow for more than 100 Mbps.
Sale history
| Date | Event | Source | Price | % Change |
|---|---|---|---|---|
|
7/19/25
Jul 19, 2025
|
Coming Soon | CMLS | $1,599,000 | 24.4% (10.3% / YR) |
|
3/6/23
Mar 6, 2023
|
CMLS | $1,285,000 | -6.5% | |
|
3/5/23
Mar 5, 2023
|
CMLS | $1,375,000 |

















































