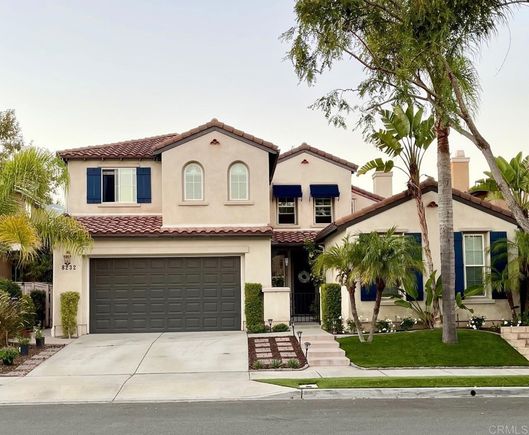8232 Torrey Gardens Place
San Diego, CA 92129
Map
- 5 beds
- 4 baths
- 3,260 sqft
- 5,840 sqft lot
- $567 per sqft
- 2003 build
- – on site
More homes
This spacious 3260 sq foot 2 story 5 bedroom 3 ½ bathroom house with an additional detached casita is located in the coveted community of Torrey Highlands. Situated in the award winning Poway Unified School district., the high, middle and elementary schools are just a 5-8 minute walk away. The ground level houses a sitting room, dining room, great room with cathedral ceilings and a fifth bedroom with en-suite bathroom. Additionally the great room has plantation shutters, hardwood floors, a custom fireplace and upgraded cabinets and tile. A 16 panel fully owned solar system is installed as well as high grade artificial turf in both the front and back gardens for easy yard maintenance . The west facing back yard captures ocean breezes and sunsets and has ample space to entertain. The detached casita is ideal for an office or studio space, and the upstairs comprises a comfortable loft /study space, a large master bedroom as well as three additional bedrooms and a third full bathroom. Close to shops and restaurants, the house is 2 minutes away from the 56 freeway with central links to the 5 and 15 freeway and less than 10 minutes from Torrey Pines State beach. This home is in the perfect location for work, or work from home, schools and time with family.

Last checked:
As a licensed real estate brokerage, Estately has access to the same database professional Realtors use: the Multiple Listing Service (or MLS). That means we can display all the properties listed by other member brokerages of the local Association of Realtors—unless the seller has requested that the listing not be published or marketed online.
The MLS is widely considered to be the most authoritative, up-to-date, accurate, and complete source of real estate for-sale in the USA.
Estately updates this data as quickly as possible and shares as much information with our users as allowed by local rules. Estately can also email you updates when new homes come on the market that match your search, change price, or go under contract.
Checking…
•
Last updated Dec 8, 2024
•
MLS# NDP2112598 —
The Building
-
Year Built:2003
-
Architectural Style:Spanish
-
Roof:Spanish Tile
-
Common Walls:No Common Walls
Interior
-
Features:Crown Molding
-
Levels:Two
-
Eating Area:Breakfast Counter / Bar, Breakfast Nook, Dining Room
-
Flooring:Wood
-
Room Type:Bonus Room, Entry, Family Room, Formal Entry, Guest/Maid's Quarters, Kitchen, Laundry, Living Room, Loft, Main Floor Bedroom, Master Bathroom, Master Bedroom, Master Suite, Office
-
Living Area Source:Appraiser
-
Fireplace:Yes
-
Fireplace:Gas, Great Room
-
Laundry:Gas & Electric Dryer Hookup, Individual Room, Inside
-
Laundry:1
Room Dimensions
-
Living Area:3260.00
Financial & Terms
-
Disclosures:Homeowners Association
Location
-
Directions:56 to N.Camino Del Sur, Right on Torrey Meadows, Right on Torrey Gardens Cross Street: Camino Del Sur
-
Latitude:32.96258195
-
Longitude:-117.15118720
The Property
-
Property Type:Residential
-
Subtype:Single Family Residence
-
Property Condition:Turnkey
-
Zoning:R-1
-
Lot Features:Back Yard, Front Yard, Landscaped, Yard
-
Lot Size Area:5840.0000
-
Lot Size Acres:0.1341
-
Lot Size SqFt:5840.00
-
Lot Size Source:Appraiser
-
View:1
-
View:See Remarks
-
Sprinklers:No
-
Road Surface Type:Paved
-
Land Lease:No
-
Lease Considered:No
Listing Agent
- Contact info:
- No listing contact info available
Taxes
-
Tax Tract:14238
Beds
-
Total Bedrooms:5
-
Main Level Bedrooms:2
Baths
-
Total Baths:4
-
Full & Three Quarter Baths:3
-
Main Level Baths:1
-
Full Baths:3
-
Half Baths:1
The Listing
-
Special Listing Conditions:Standard
-
Parcel Number:3063417000
Heating & Cooling
-
Heating:1
-
Heating:Central, Solar
-
Cooling:Yes
-
Cooling:Central Air
Utilities
-
Green Energy Generation:Solar
-
Water Source:Public
Appliances
-
Appliances:None
-
Included:No
Schools
-
Elementary:OTHER
-
Elementary School:Other
-
Middle School:Other
-
Middle School:OTHER
-
High School:Other
-
High School:OTHER
-
High School District:Poway Unified
The Community
-
Neighborhood:Torrey Highlands
-
Units in the Community:161
-
Features:Curbs, Gutters, Sidewalks, Storm Drains, Street Lights, Suburban, Biking, Hiking, Park
-
Association Amenities:Call for Rules
-
Association:Torrey Highlands
-
Association:Yes
-
Association Fee:$64
-
Association Fee Frequency:Monthly
-
Pool:None
-
Senior Community:No
-
Private Pool:No
-
Assessments:No
-
Assessments:None
Parking
-
Parking Spaces:2.00
-
Attached Garage:Yes
-
Garage Spaces:2.00
Walk Score®
Provided by WalkScore® Inc.
Walk Score is the most well-known measure of walkability for any address. It is based on the distance to a variety of nearby services and pedestrian friendliness. Walk Scores range from 0 (Car-Dependent) to 100 (Walker’s Paradise).
Soundscore™
Provided by HowLoud
Soundscore is an overall score that accounts for traffic, airport activity, and local sources. A Soundscore rating is a number between 50 (very loud) and 100 (very quiet).
Air Pollution Index
Provided by ClearlyEnergy
The air pollution index is calculated by county or urban area using the past three years data. The index ranks the county or urban area on a scale of 0 (best) - 100 (worst) across the United Sates.
Max Internet Speed
Provided by BroadbandNow®
View a full reportThis is the maximum advertised internet speed available for this home. Under 10 Mbps is in the slower range, and anything above 30 Mbps is considered fast. For heavier internet users, some plans allow for more than 100 Mbps.
Sale history
| Date | Event | Source | Price | % Change |
|---|---|---|---|---|
|
12/14/21
Dec 14, 2021
|
Sold | CRMLS_CA | $1,850,000 | 10.4% |
|
11/18/21
Nov 18, 2021
|
Pending | CRMLS_CA | $1,675,000 | |
|
11/11/21
Nov 11, 2021
|
Listed / Active | CRMLS_CA | $1,675,000 |




































