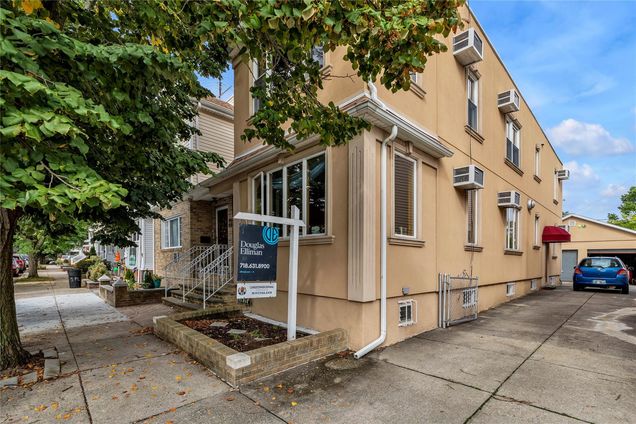7971 77th Road
Glendale, NY 11385
Map
- 4 beds
- 2 baths
- 2,068 sqft
- 3,000 sqft lot
- $555 per sqft
- 1925 build
- – on site
Welcome to this charming semi-detached two-family home located in the heart of Upper Glendale, Queens. Set on a generous 3,000 square foot lot, this property offers a unique blend of space, comfort, and potential. With a five-vehicle private driveway and a detached heated garage featuring a hydraulic lift, this home is a true haven for car enthusiasts. The exterior of the home showcases a stunning mint condition stucco facade, complemented by relatively new Andersen windows and roof. Inside, you'll find beautiful hardwood floors throughout, creating an inviting atmosphere filled with warmth and character. The layout has been thoughtfully designed; originally a five-bedroom home with over 2,000 square feet, the rear bedrooms have been combined to form spacious master suites on each floor, with the possibility of an additional bedroom at the front per floor. Each floor features an eat-in kitchen, with the second-floor kitchen boasting granite counter tops, new appliances (Wolf Stove) and a fully updated bathroom with ample storage. The first-floor kitchen and bathroom, while slightly dated, exude charm and offer a wonderful opportunity for personalization. Abundant natural light flows through the high ceilings with north and south eastern exposures, multiple windows and skylights, enhancing the overall ambiance of the home. Additionally, this property includes a full finished basement with a laundry room and direct access to the yard, providing extra living space and convenience. The gas-operated boiler and hot water heater have been regularly serviced, ensuring reliability for years to come. The spacious backyard is perfect for small gatherings, offering a peaceful outdoor retreat and the garage is truly a car collectors dream. Located in a prime area, this home is just a stone's throw away from public transportation options (Q54, Q29, and express buses) and the vibrant Atlas Park shopping and dining district. This incredible opportunity won't last long! Come and explore all the potential this fantastic home has to offer. Schedule your viewing today!

Last checked:
As a licensed real estate brokerage, Estately has access to the same database professional Realtors use: the Multiple Listing Service (or MLS). That means we can display all the properties listed by other member brokerages of the local Association of Realtors—unless the seller has requested that the listing not be published or marketed online.
The MLS is widely considered to be the most authoritative, up-to-date, accurate, and complete source of real estate for-sale in the USA.
Estately updates this data as quickly as possible and shares as much information with our users as allowed by local rules. Estately can also email you updates when new homes come on the market that match your search, change price, or go under contract.
Checking…
•
Last updated Jul 20, 2025
•
MLS# 891409 —
The Building
-
Year Built:1925
-
Basement:true
-
Architectural Style:Colonial
-
Construction Materials:Stucco
-
# of Total Units:2
-
Foundation Details:Block
-
Building Area Units:Square Feet
-
Total Vacancies:2
-
Building Area Total:2068
-
Building Area Source:Public Records
-
Attic:None
Interior
-
Interior Features:Granite Counters, Natural Woodwork, Open Floorplan, Open Kitchen
-
Fireplace:false
Financial & Terms
-
Listing Terms:Cash, Contract, Conventional, FHA
The Property
-
Fencing:Chain Link
-
Lot Features:City Lot
-
Lot Size Acres:0.0689
-
Parcel Number:03817-0042
-
Property Type:Residential Income
-
Property Subtype:Duplex
-
Lot Size SqFt:3,000 Sqft
-
Property Attached:true
-
Property Condition:Actual
-
Lot Size Dimensions:3000
-
Waterfront:false
-
Water Access:No
Listing Agent
- Contact info:
- Agent phone:
- (917) 945-5418
- Office phone:
- (718) 631-8900
Taxes
-
Tax Year:2024
-
Tax Source:Municipality
-
Tax Annual Amount:8433.72
Beds
-
Total Bedrooms:4
Baths
-
Full Baths:2
-
Total Baths:2
The Listing
-
Special Listing Conditions:None
Heating & Cooling
-
Heating:Steam
-
Cooling:Wall/Window Unit(s)
-
# of Heat Units:1
-
# of Heating Zones:2
Utilities
-
Sewer:Public Sewer
-
Utilities:Electricity Available, Natural Gas Available
-
Water Source:Public
-
# of Separate Gas Meters:2
-
# of Separate Electric Meters:2
Schools
-
High School:Grover Cleveland High School
-
Elementary School:Ps/Is 119 Glendale
-
High School District:Queens24
-
Middle School:Is 93 Ridgewood
-
Elementary School District:Queens 24
-
Middle School District:Queens24
The Community
-
Senior Community:false
-
Additional Fees:No
-
Pool Private:false
-
Spa:false
Parking
-
Parking Total:4
-
Garage:true
-
Garage Spaces:2
-
Carport:false
Walk Score®
Provided by WalkScore® Inc.
Walk Score is the most well-known measure of walkability for any address. It is based on the distance to a variety of nearby services and pedestrian friendliness. Walk Scores range from 0 (Car-Dependent) to 100 (Walker’s Paradise).
Bike Score®
Provided by WalkScore® Inc.
Bike Score evaluates a location's bikeability. It is calculated by measuring bike infrastructure, hills, destinations and road connectivity, and the number of bike commuters. Bike Scores range from 0 (Somewhat Bikeable) to 100 (Biker’s Paradise).
Transit Score®
Provided by WalkScore® Inc.
Transit Score measures a location's access to public transit. It is based on nearby transit routes frequency, type of route (bus, rail, etc.), and distance to the nearest stop on the route. Transit Scores range from 0 (Minimal Transit) to 100 (Rider’s Paradise).
Soundscore™
Provided by HowLoud
Soundscore is an overall score that accounts for traffic, airport activity, and local sources. A Soundscore rating is a number between 50 (very loud) and 100 (very quiet).
Max Internet Speed
Provided by BroadbandNow®
This is the maximum advertised internet speed available for this home. Under 10 Mbps is in the slower range, and anything above 30 Mbps is considered fast. For heavier internet users, some plans allow for more than 100 Mbps.
Sale history
| Date | Event | Source | Price | % Change |
|---|---|---|---|---|
|
7/20/25
Jul 20, 2025
|
Listed / Active | ONEKEY | $1,149,000 |





















