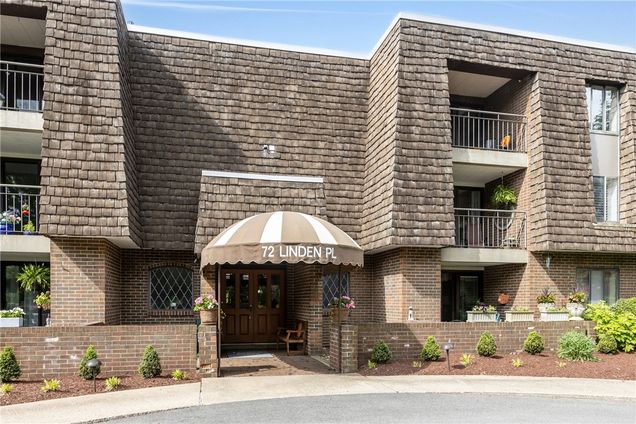72 Linden Place Unit 21
Sewickley, PA 15143
Map
- 2 beds
- 2 baths
- – sqft
- 1968 build
More homes
Experience the epitome of low-maintenance living right in the heart of Sewickley Village! This radiant and expansive two-bed, two-full-bath co-op is just a stone's throw away from Sewickley's eclectic array of shops, restaurants, cafes, movie theater, public library & parks. With new carpet, this home is move in ready. The spacious floorplan effortlessly flows from one inviting space to the next, showcasing an open and luminous living room, a formal dining room & kitchen with a breakfast counter, high-end stainless steel KitchenAid appliances, abundant cabinet & counter space. The en suite primary features a walk-in closet, while the spacious second bedroom and full bath offer versatile living options. Every room boasts a breathtaking view, overlooking Linden Place's impeccably manicured exterior landscaping. Step out onto the delightful balcony to relish the perfect spot to unwind and bask in the outdoors. Don't miss out on this opportunity for effortless, vibrant living!

Last checked:
As a licensed real estate brokerage, Estately has access to the same database professional Realtors use: the Multiple Listing Service (or MLS). That means we can display all the properties listed by other member brokerages of the local Association of Realtors—unless the seller has requested that the listing not be published or marketed online.
The MLS is widely considered to be the most authoritative, up-to-date, accurate, and complete source of real estate for-sale in the USA.
Estately updates this data as quickly as possible and shares as much information with our users as allowed by local rules. Estately can also email you updates when new homes come on the market that match your search, change price, or go under contract.
Checking…
•
Last updated Apr 4, 2025
•
MLS# 1653699 —
The Building
-
Year Built:1968
-
Construction Materials:Brick
-
Architectural Style:MidRise
-
Roof:Composition
-
Basement:CommonBasement,WalkOutAccess
-
Basement:true
Interior
-
Flooring:Carpet,CeramicTile,Other
Location
-
Directions:I-79 S toward Washington, Exit 66 toward Sewickley, L onto Glenfield Rd, R on PA-65 N, R onto Walnut St, L onto Bank St, Building on R
The Property
-
Property Type:Residential
-
Property Subtype:StockCooperative
-
Property Subtype Additional:StockCooperative
-
Property Condition:Resale
-
Lot Size Units:Acres
Listing Agent
- Contact info:
- Agent phone:
- (724) 318-6681
- Office phone:
- (724) 318-6681
Beds
-
Bedrooms Total:2
Baths
-
Total Baths:2
-
Full Baths:2
The Listing
Heating & Cooling
-
Heating:ForcedAir,Gas
-
Heating:true
-
Cooling:CentralAir
-
Cooling:true
Utilities
-
Sewer:PublicSewer
-
Water Source:Public
Appliances
-
Appliances:SomeElectricAppliances,Dishwasher,Microwave,Refrigerator,Stove
Schools
-
Elementary School District:Quaker Valley
-
Middle Or Junior School District:Quaker Valley
-
High School District:Quaker Valley
The Community
-
Subdivision Name:Linden Place
-
Community Features:PublicTransportation
-
Pool Features:None
-
Association Fee:910.0
-
Association Fee Frequency:Monthly
Parking
-
Garage:true
-
Attached Garage:true
-
Parking Total:1.0
-
Parking Features:Assigned,BuiltIn
Soundscore™
Provided by HowLoud
Soundscore is an overall score that accounts for traffic, airport activity, and local sources. A Soundscore rating is a number between 50 (very loud) and 100 (very quiet).
Max Internet Speed
Provided by BroadbandNow®
This is the maximum advertised internet speed available for this home. Under 10 Mbps is in the slower range, and anything above 30 Mbps is considered fast. For heavier internet users, some plans allow for more than 100 Mbps.
Sale history
| Date | Event | Source | Price | % Change |
|---|---|---|---|---|
|
8/8/22
Aug 8, 2022
|
WPML | $274,500 |































