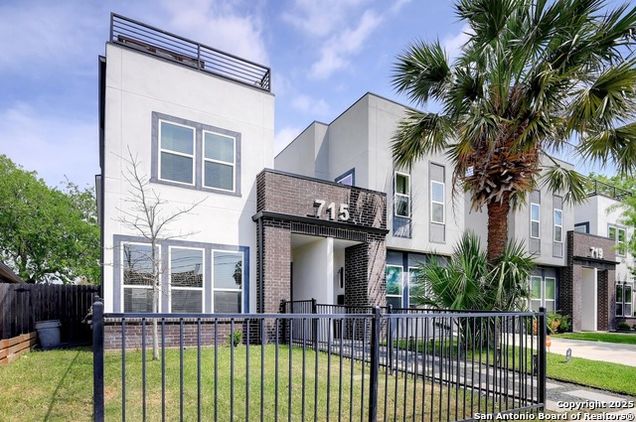715 Eleanor Unit 101
San Antonio, TX 78209
Map
- 3 beds
- 2.5 baths
- 1,599 sqft
- $1 per sqft
- 2021 build
- – on site
Welcome to refined living in the heart of Mahncke Park. This fully furnished, designer-appointed home is now available for long-term lease, offering an exceptional opportunity to enjoy style and comfort in one of San Antonio's most centrally located and walkable neighborhoods. Formerly a successful short-term rental, the home has been thoughtfully curated with high-end furnishings and modern finishes to create a warm, welcoming space that feels like home from day one. Just unpack and settle in. Step inside to soaring 10-foot ceilings, oversized windows, and beautiful bleached white oak floors that fill the home with natural light. The open-concept main level offers an inviting living and dining area, a sleek powder bath, and a gourmet kitchen with quartz countertops, handcrafted cabinetry, and a walk-in pantry. Upstairs, the primary suite provides a peaceful place to recharge, with a comfortable layout, generous closet space, and a private bath with clean, modern finishes. Two additional bedrooms and a shared full bath provide flexible options for guests, family, or a home office. One of the standout features of this home is the expansive rooftop terrace, an ideal space to unwind or entertain, complete with a built-in grill, sink, mini fridge, and city skyline views. Located just minutes from The Pearl, the San Antonio Botanical Garden, downtown, major hospitals, and top universities, this home offers the perfect combination of luxury and convenience. Available now for long-term lease. Schedule your private showing today.

Last checked:
As a licensed real estate brokerage, Estately has access to the same database professional Realtors use: the Multiple Listing Service (or MLS). That means we can display all the properties listed by other member brokerages of the local Association of Realtors—unless the seller has requested that the listing not be published or marketed online.
The MLS is widely considered to be the most authoritative, up-to-date, accurate, and complete source of real estate for-sale in the USA.
Estately updates this data as quickly as possible and shares as much information with our users as allowed by local rules. Estately can also email you updates when new homes come on the market that match your search, change price, or go under contract.
Checking…
•
Last updated Jun 26, 2025
•
MLS# 1875951 —
This home is listed in more than one place. See it here.
The Building
-
Year Built:2021
-
Approx Age:4
-
Recent Rehab:No
-
Builder Name:Evolutionary Homes
-
Style:Two Story
-
Exterior:Brick, Stucco, Siding
-
Exterior Features:Deck/Balcony, Wrought Iron Fence, Double Pane Windows
-
Roof:Other
-
Foundation:Slab
-
Stories:2
-
Security:Pre-Wired
-
Condo Name:Not Applicable
-
Unit Number:101
-
Total SqFt:1599
-
SqFt Source:Appsl Dist
Interior
-
Interior:One Living Area, Liv/Din Combo, Eat-In Kitchen, Walk-In Pantry, Utility Room Inside, All Bedrooms Upstairs, High Ceilings, Open Floor Plan, Pull Down Storage, Cable TV Available, High Speed Internet, Laundry Main Level
-
Window Coverings:All Remain
-
Flooring:Carpeting, Ceramic Tile, Wood
-
Fireplace:Not Applicable
Room Dimensions
-
Living Room Length:15
-
Living Room Width:14
-
Kitchen Length:13
-
Kitchen Width:12
-
Master Bedroom Length:14
-
Master Bedroom Width:12
-
Bedroom 2 Length:12
-
Bedroom 2 Width:11
-
Bedroom 3 Length:12
-
Bedroom 3 Width:11
-
Master Bath Length:8
-
Master Bath Width:6
-
Other Room 2 Length:6
-
Other Room 2 Width:4
Financial & Terms
-
Application Fee:$40
-
Security Deposit:$2,700
-
Pet Deposit:$300
-
Pet Deposit Refundable:No
-
Section 8 Qualified:No
-
Animal Weight Guidelines:0-25 lbs.
-
Pet Rent:$NO
-
Animal Costs:Deposit
-
Animals Allowed:Yes
-
Animal Number Limit:2
Location
-
Directions:From Broadway take Eleanor St. Home is on the left.
The Property
-
Area:1300
-
Restrictions:Smoking Outside Only
-
Price Per SqFt:$1.68
Listing Agent
- Contact info:
- No listing contact info available
Taxes
-
Tax Property ID:010847150010
Beds
-
Total Bedrooms:3
-
Primary Bedroom:Upstairs, Walk-In Closet, Ceiling Fan, Full Bath
Baths
-
Total Baths:3
-
Full Baths:2
-
Half Baths:1
-
Full and Half Baths:2.1
-
Primary Bath:Shower Only, Double Vanity
The Listing
Heating & Cooling
-
Heating:Central
-
Air Conditioning:One Central
Utilities
-
Heating Fuel:Electric
-
Water/Sewer:Water System, Sewer System
Schools
-
Elementary School:Hawthorne
-
Middle School:Hawthorne Academy
-
High School:Edison
-
School District:San Antonio I.S.D.
The Community
-
Subdivision:MAHNCKE PARK
-
MAHNCKE PARK I SASubdivision:
-
Senior Community:No
-
Common Area Amenities:None
-
Pool/Spa:None
Parking
-
Additional Parking:Two Car Open Space
-
Garage Parking:None/Not Applicable
Walk Score®
Provided by WalkScore® Inc.
Walk Score is the most well-known measure of walkability for any address. It is based on the distance to a variety of nearby services and pedestrian friendliness. Walk Scores range from 0 (Car-Dependent) to 100 (Walker’s Paradise).
Bike Score®
Provided by WalkScore® Inc.
Bike Score evaluates a location's bikeability. It is calculated by measuring bike infrastructure, hills, destinations and road connectivity, and the number of bike commuters. Bike Scores range from 0 (Somewhat Bikeable) to 100 (Biker’s Paradise).
Transit Score®
Provided by WalkScore® Inc.
Transit Score measures a location's access to public transit. It is based on nearby transit routes frequency, type of route (bus, rail, etc.), and distance to the nearest stop on the route. Transit Scores range from 0 (Minimal Transit) to 100 (Rider’s Paradise).
Soundscore™
Provided by HowLoud
Soundscore is an overall score that accounts for traffic, airport activity, and local sources. A Soundscore rating is a number between 50 (very loud) and 100 (very quiet).
Air Pollution Index
Provided by ClearlyEnergy
The air pollution index is calculated by county or urban area using the past three years data. The index ranks the county or urban area on a scale of 0 (best) - 100 (worst) across the United Sates.







































