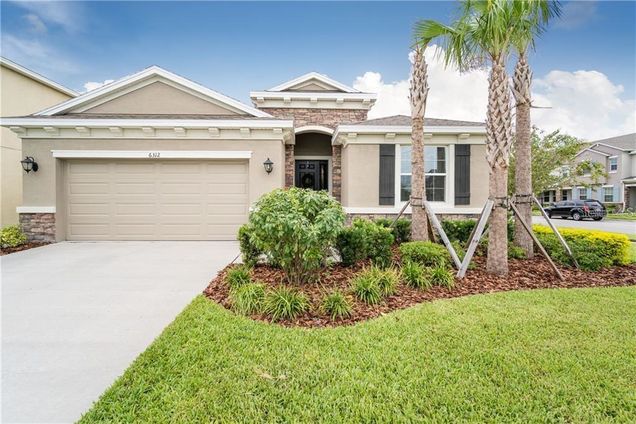6312 Lantern View Place
Apollo Beach, FL 33572
Map
- 4 beds
- 3 baths
- 2,058 sqft
- 7,063 sqft lot
- $138 per sqft
- 2016 build
- – on site
More homes
Presenting a 4 bedroom, 2 1/2 bathroom masterpiece in the heart of Apollo Beach’s coveted Waterset community. Inside of this Lantana model, you will find kitchen space with a large center island perfect for gathering around. The well-appointed kitchen is the heart of the home that any gourmet would be proud to call their own. The open floor plan ensures you stay central to the conversation when you entertain. This 2016 built home enjoys more upgrades than we can list, all of which enhance comfort and peace-of-mind so that you can just enjoy living. Upgrades include: security system, Dolby Atmos surround sound speakers, stunning light fixtures throughout, custom blinds, a screened-in lanai overlooking the well-manicured lawn, and show-stopping decorative accent walls throughout the home. This turn-key home awaits your arrival. 6312 Lantern View Place is certainly a stunning home and it is matched by the lifestyle Waterset affords its residents. Close to home, you will find amenities that are second to none. The Waterset Club, featuring a resort-style zero-entry lagoon pool with water slides, as well as a lap pool will be the perfect spot to meet your new friends and neighbors. Throughout the neighborhood you will also find a splash pad, several playgrounds, a dog park, BBQ areas, a top of the line gym, walking/biking trails, tennis, pickleball, sand volleyball, and basketball courts, as well as a cafe, all making the Waterset lifestyle something that you will truly appreciate and value.

Last checked:
As a licensed real estate brokerage, Estately has access to the same database professional Realtors use: the Multiple Listing Service (or MLS). That means we can display all the properties listed by other member brokerages of the local Association of Realtors—unless the seller has requested that the listing not be published or marketed online.
The MLS is widely considered to be the most authoritative, up-to-date, accurate, and complete source of real estate for-sale in the USA.
Estately updates this data as quickly as possible and shares as much information with our users as allowed by local rules. Estately can also email you updates when new homes come on the market that match your search, change price, or go under contract.
Checking…
•
Last updated Mar 27, 2025
•
MLS# T3211081 —
The Building
-
Year Built:2016
-
New Construction:false
-
Builder Model:Lantana
-
Builder Name:Dr Horton
-
Architectural Style:Contemporary
-
Construction Materials:Block
-
Levels:One
-
Stories Total:1
-
Roof:Shingle
-
Foundation Details:Slab
-
Window Features:Blinds
-
Patio And Porch Features:Covered
-
Security Features:Security System Owned
-
Building Area Units:Square Feet
Interior
-
Interior Features:Ceiling Fan(s)
-
Flooring:Carpet
-
Fireplace:false
Room Dimensions
-
Living Area:2058
-
Living Area Units:Square Feet
-
Living Area Source:Public Records
Location
-
Directions:Take Big Bend Rd to Waterset Blvd where you will head south. Make a left onto Parkshore Dr followed by a right onto Lantern View Pl. House will be on the right-hand side at the corner after the intersection of Meeting House Ln and Lantern View Pl.
-
Latitude:27.769231
-
Longitude:-82.373805
-
Coordinates:-82.373805, 27.769231
The Property
-
Parcel Number:U233119A1E00006500001.0
-
Property Type:Residential
-
Property Subtype:Single Family Residence
-
Lot Features:Corner Lot
-
Lot Size Acres:0.16
-
Lot Size Area:7063
-
Lot Size SqFt:7063
-
Lot Size Dimensions:64.21 x 110
-
Lot Size Units:Square Feet
-
Total Acres:0 to less than 1/4
-
Zoning:PD
-
Direction Faces:Southeast
-
View:false
-
Exterior Features:Hurricane Shutters
-
Water Source:Public
-
Flood Zone Code:X
-
Additional Parcels:false
-
Homestead:true
-
Lease Restrictions:true
Listing Agent
- Contact info:
- Agent phone:
- (813) 684-9500
- Office phone:
- (813) 684-9500
Taxes
-
Tax Year:2018
-
Tax Lot:1
-
Tax Block:65
-
Tax Legal Description:WATERSET PH 3A-3 & COVINGTON GARDEN DR PH 3B LOT 1 BLOCK 65
-
Tax Book Number:125-106
-
Tax Annual Amount:$5,969.76
-
Tax Other Annual Assessment Amount:2024
Beds
-
Bedrooms Total:4
Baths
-
Total Baths:2.5
-
Total Baths:3
-
Full Baths:2
-
Half Baths:1
The Listing
-
Special Listing Conditions:None
Heating & Cooling
-
Heating:Electric
-
Heating:true
-
Cooling:Central Air
-
Cooling:true
Utilities
-
Utilities:Electricity Connected
-
Sewer:Public Sewer
Appliances
-
Appliances:Dishwasher
-
Laundry Features:Inside
Schools
-
Elementary School:Doby Elementary-HB
-
Middle Or Junior School:Eisenhower-HB
-
High School:East Bay-HB
The Community
-
Subdivision Name:WATERSET PH 3A-3 & COVINGTON G
-
Senior Community:false
-
Community Features:Deed Restrictions
-
Waterview:false
-
Water Access:false
-
Waterfront:false
-
Spa:false
-
Pool Private:false
-
Pets Allowed:Yes
-
Pet Restrictions:A maximum of 3 pets allowed. No weight or breed restrictions.
-
# of Pets:3
-
Association Amenities:Basketball Court
-
Association:true
-
Association Fee:7
-
Association Fee Frequency:Monthly
-
Association Fee Requirement:Required
-
Monthly HOA Amount:7
-
Ownership:Fee Simple
-
Association Approval Required:true
Parking
-
Garage:true
-
Attached Garage:true
-
Garage Spaces:2
-
Garage Dimensions:21X21
-
Carport:false
-
Covered Spaces:2
-
Open Parking:true
-
Parking Features:Driveway
Air Pollution Index
Provided by ClearlyEnergy
The air pollution index is calculated by county or urban area using the past three years data. The index ranks the county or urban area on a scale of 0 (best) - 100 (worst) across the United Sates.
Max Internet Speed
Provided by BroadbandNow®
View a full reportThis is the maximum advertised internet speed available for this home. Under 10 Mbps is in the slower range, and anything above 30 Mbps is considered fast. For heavier internet users, some plans allow for more than 100 Mbps.
Sale history
| Date | Event | Source | Price | % Change |
|---|---|---|---|---|
|
6/19/25
Jun 19, 2025
|
Price Changed | STELLAR_MLS | ||
|
6/7/25
Jun 7, 2025
|
Price Changed | STELLAR_MLS | ||
|
5/30/25
May 30, 2025
|
Price Changed | STELLAR_MLS |


