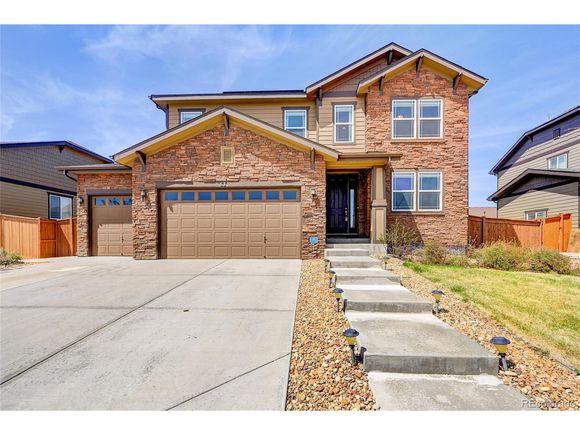63 N Jamestown Way
Aurora, CO 80018
Map
- 4 beds
- 4 baths
- 2,811 sqft
- 7,904 sqft lot
- $240 per sqft
- 2016 build
- – on site
More homes
Beautifully updated two story home in traditions! When you walk in this home you are immediately greeted with tons of natural light and an open floor that is perfect for entertaining. The kitchen is fully upgraded with modern cabinets, granite countertops, stainless steel appliances, a walk-in pantry, and large island. The main level also offers an office space with custom built-in's and a powder bath. The oversized primary bedroom has an en-suite bath with a walk in closet with custom built-in's & vanity, and a soaking tub; great for relaxing after a long day. The upstairs also has 3 bedrooms; 1 of which has an en-suite bath, a full bathroom, laundry room, and a loft that could be used as an additional office or hangout area. The unfinished basement is a blank cavass that could be used / finished to best suit your needs. The oversized 3 car garage has a sub panel with 2 240/220V (one 35 amp & one 55 amp), dust collector, custom shelving with lots of storage, and a polyaspartic floor coating making it very durable. Enjoy your own garden in the back yard, a shed, and a patio perfect for grilling on a nice summer day. You are just a few blocks from the community clubhouse / pool and have easy access to the highway. Some additional upgrades include Lift master garage opener (MYQ Compatible), Smart sprinkler system, pre-wired surround sound, pre-wired alarm, smart switches, Nest, house humidifier, & ethernet pre-wired. Did I mention this house also has solar panels? This home truly has it all!

Last checked:
As a licensed real estate brokerage, Estately has access to the same database professional Realtors use: the Multiple Listing Service (or MLS). That means we can display all the properties listed by other member brokerages of the local Association of Realtors—unless the seller has requested that the listing not be published or marketed online.
The MLS is widely considered to be the most authoritative, up-to-date, accurate, and complete source of real estate for-sale in the USA.
Estately updates this data as quickly as possible and shares as much information with our users as allowed by local rules. Estately can also email you updates when new homes come on the market that match your search, change price, or go under contract.
Checking…
•
Last updated Jul 1, 2025
•
MLS# 4960948 —
The Building
-
Year Built:2016
-
New Construction:false
-
Construction Materials:Wood Siding
-
Builder Name:Richmond American Homes
-
Total SqFt:4,155 Sqft
-
Building Area Total:2811
-
Roof:Composition
-
Foundation Details:Slab
-
Levels:Two
-
Basement:Full
-
Stories:2
-
Direction Faces:East
-
Patio And Porch Features:Patio
-
Accessibility Features:Level Lot
-
Above Grade Finished Area:2811
-
Below Grade Finished Area:1344
Interior
-
Interior Features:Study Area
-
Fireplace:true
-
Fireplace Features:Gas
-
Kitchen Level:Main
-
Family Room Level:Main
-
Laundry Features:Upper Level
Room Dimensions
-
Living Area:2811
-
Living Area Units:Square Feet
-
Living Area Source:Assessor
Financial & Terms
-
Listing Terms:Cash
Location
-
Coordinates:-104.692329, 39.718243
-
Latitude:39.718243
-
Longitude:-104.692329
The Property
-
Property Type:Residential
-
Property Subtype:Residential-Detached
-
Lot Features:Lawn Sprinkler System
-
Lot Size Acres:0.18
-
Lot Size SqFt:7,904 Sqft
-
Lot Size Area:7904
-
Lot Size Units:Square Feet
-
Exclusions:Staging items.
-
Horse:false
-
Fencing:Partial
-
Waterfront:false
-
Road Surface Type:Paved
-
Has Water Rights:No
Listing Agent
- Contact info:
- No listing contact info available
Taxes
-
Tax Year:2021
-
Tax Annual Amount:$4,767
Beds
-
Bedrooms Total:4
-
Bedroom 2 Level:Upper
-
Bedroom 3 Level:Upper
-
Bedroom 4 Level:Upper
-
Master Bedroom Level:Upper
Baths
-
Total Baths:4
-
Three Quarter Baths:1
-
Full Baths:2
-
Half Baths:1
-
Master Bath Features:Full Primary Bath, 5 Piece Primary Bath
The Listing
-
Special Listing Conditions:Private Owner
Heating & Cooling
-
Heating:Forced Air
-
Heating:true
-
Cooling:Central Air
-
Cooling:true
Utilities
-
Utilities:Natural Gas Available
-
Gas:Natural Gas
-
Electric:Electric
-
Sewer:City Sewer
-
Water Source:City Water
Appliances
-
Appliances:Dishwasher
Schools
-
Elementary School:Vista Peak
-
Middle School:Vista Peak
-
High School:Vista Peak
-
High School District:Adams-Arapahoe 28J
The Community
-
Community Features:Clubhouse
-
Association:true
-
Subdivision Name:Traditions
-
Association Fee:$92.50
-
Association Fee Frequency:Monthly
-
Association Fee Includes:Trash
-
Spa:false
-
Senior Community:false
Parking
-
Garage Spaces:3
-
Garage:true
-
Garage Type:Attached
-
Attached Garage:true
-
Covered Spaces:3
Soundscore™
Provided by HowLoud
Soundscore is an overall score that accounts for traffic, airport activity, and local sources. A Soundscore rating is a number between 50 (very loud) and 100 (very quiet).
Air Pollution Index
Provided by ClearlyEnergy
The air pollution index is calculated by county or urban area using the past three years data. The index ranks the county or urban area on a scale of 0 (best) - 100 (worst) across the United Sates.
Sale history
| Date | Event | Source | Price | % Change |
|---|---|---|---|---|
|
5/17/22
May 17, 2022
|
Sold | IRES | $675,000 |









































