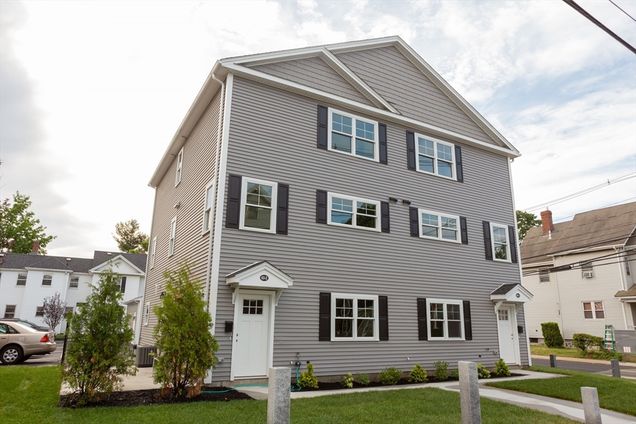63 Bacon Street Unit 1
Waltham, MA 02453
Map
- 3 beds
- 4 baths
- 2,200 sqft
- $2 per sqft
- – on site
NEWER CONSTRUCTION rarely available three level urban living paradise. This 3 bed and 3.5 bath townhouse with garage set in the heart of vibrant downtown Waltham with all it has to offer! Close to Moody Street's outdoor dining on restaurant row. Level one bedroom can convert office space with wet bar for work from home with en-suite bath or use as a 3rd bedroom. Level two features an oversized living room with sliding door to Juliet balcony, a contemporary kitchen with gray shaker style soft close cabinets, quartz countertops/island, gas range and Stainless appliances plus a half bath. Level three reveals two large bedrooms with walk-in closets and have their own en-suite tiled baths plus the laundry. Hardwood floors thru-out the home. Energy efficient natural gas heat/A/C utilities plus Xtra storage on every floor. Spend time on the Charles River biking or paddling. Minutes to the commuter rail and express bus to downtown Boston and Routes 128/90/2. Guest parking available on site

Last checked:
As a licensed real estate brokerage, Estately has access to the same database professional Realtors use: the Multiple Listing Service (or MLS). That means we can display all the properties listed by other member brokerages of the local Association of Realtors—unless the seller has requested that the listing not be published or marketed online.
The MLS is widely considered to be the most authoritative, up-to-date, accurate, and complete source of real estate for-sale in the USA.
Estately updates this data as quickly as possible and shares as much information with our users as allowed by local rules. Estately can also email you updates when new homes come on the market that match your search, change price, or go under contract.
Checking…
•
Last updated Jul 18, 2025
•
MLS# 73404018 —
The Building
-
Unit Number:1
-
Entry Level:3
-
Exterior Features:Rain Gutters
-
Accessibility Features:No
-
Building Area Total:2200
-
Building Area Units:Square Feet
-
Building Area Source:Plans
Interior
-
Living Room Level:Second
-
Rooms Total:6
-
Living Room Features:Bathroom - Half, Flooring - Hardwood, Open Floorplan, Recessed Lighting, Slider, Crown Molding
-
Kitchen Level:Second
-
Kitchen Features:Pantry, Countertops - Upgraded, Kitchen Island, Open Floorplan, Recessed Lighting, Stainless Steel Appliances, Lighting - Pendant, Crown Molding
-
Dining Room Features:Flooring - Hardwood, Open Floorplan, Recessed Lighting, Crown Molding
-
Fireplace:false
-
Laundry Features:In Unit
Room Dimensions
-
Living Area:2200
-
Living Area Source:Unit Floor Plan
-
Living Room Area:342
-
Living Room Length:18
-
Living Room Width:19
-
Bedroom 2 Area:143
-
Bedroom 3 Area:143
-
Bedroom 2 Length:11
-
Bedroom 2 Width:13
-
Bedroom 3 Length:11
-
Bedroom 3 Width:13
-
Master Bedroom Area:168
-
Master Bedroom Length:12
-
Master Bedroom Width:14
Financial & Terms
-
Lease Term:Term of Rental(12)
-
Rent Includes:Snow Removal
-
Availability Date:2025-09-01
-
Security Deposit:$4,750
-
Deposit Required:Yes
-
Available Now:false
Location
-
Directions:Main Street to Bacon Street
-
Longitude:-71.242236
-
Latitude:42.378532
The Property
-
Property Type:Residential Lease
-
Property Subtype:Attached (Townhouse/Rowhouse/Duplex)
-
Property Attached:true
-
Parcel Number:5161205
-
Lot Size Units:Acres
-
Lot Size SqFt:7405
-
View:City
-
View:true
-
Waterview:No
-
Waterfront:false
-
Farm Land Area Units:Square Feet
Listing Agent
- Contact info:
- Office phone:
- (781) 899-1000
Beds
-
Bedrooms Total:3
-
Master Bedroom Level:Third
-
Master Bedroom Features:Bathroom - Full, Closet, Flooring - Hardwood, High Speed Internet Hookup, Recessed Lighting
-
Bedroom 2 Level:Third
-
Bedroom 2 Features:Bathroom - Full, Walk-In Closet(s), Flooring - Hardwood, Lighting - Pendant
-
Bedroom 3 Level:First
-
Bedroom 3 Features:Bathroom - Full, Flooring - Vinyl
Baths
-
Total Baths:3.5
-
Total Baths:4
-
Full Baths:3
-
Half Baths:1
-
Master Bath Features:No
The Listing
-
Home Warranty:false
Heating & Cooling
-
Heating:Electric
-
Heating:true
-
Cooling:true
Utilities
-
Green Water Conservation:ET Irrigation Controller
Appliances
-
Appliances:Disposal
The Community
-
Community Features:Public Transportation
-
Association:false
-
Spa:false
-
Pets Allowed:No
-
Senior Community:false
Parking
-
Parking Total:2
-
Garage:true
-
Garage Spaces:1
-
Covered Spaces:1
Walk Score®
Provided by WalkScore® Inc.
Walk Score is the most well-known measure of walkability for any address. It is based on the distance to a variety of nearby services and pedestrian friendliness. Walk Scores range from 0 (Car-Dependent) to 100 (Walker’s Paradise).
Bike Score®
Provided by WalkScore® Inc.
Bike Score evaluates a location's bikeability. It is calculated by measuring bike infrastructure, hills, destinations and road connectivity, and the number of bike commuters. Bike Scores range from 0 (Somewhat Bikeable) to 100 (Biker’s Paradise).
Transit Score®
Provided by WalkScore® Inc.
Transit Score measures a location's access to public transit. It is based on nearby transit routes frequency, type of route (bus, rail, etc.), and distance to the nearest stop on the route. Transit Scores range from 0 (Minimal Transit) to 100 (Rider’s Paradise).
Soundscore™
Provided by HowLoud
Soundscore is an overall score that accounts for traffic, airport activity, and local sources. A Soundscore rating is a number between 50 (very loud) and 100 (very quiet).
































